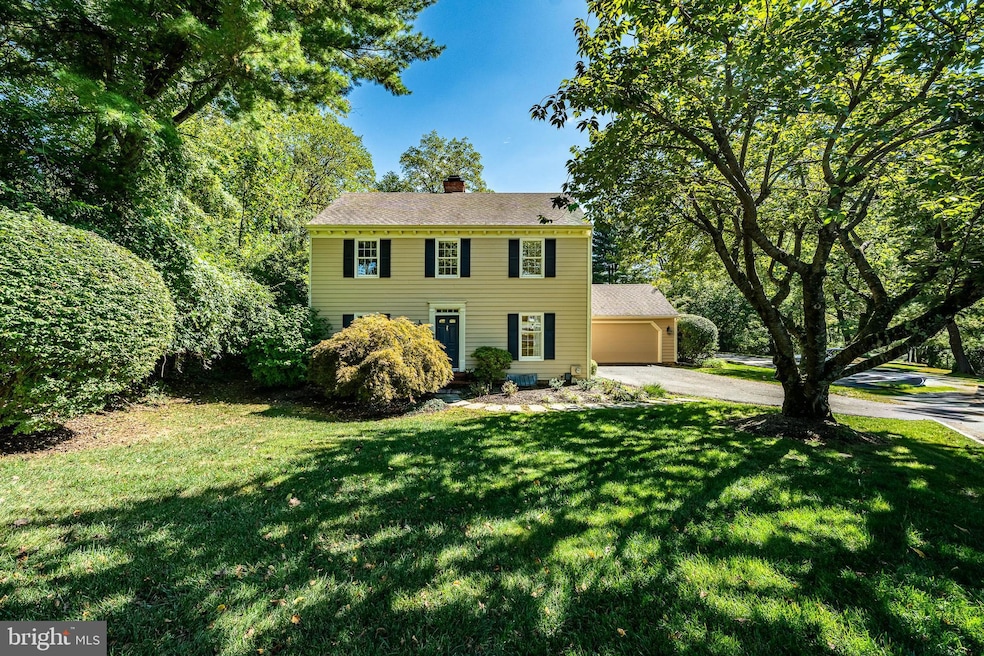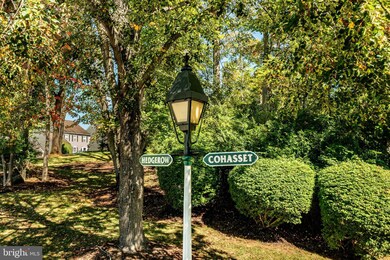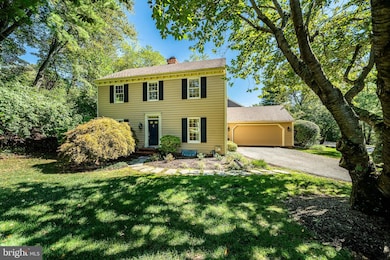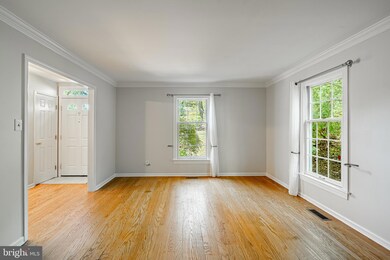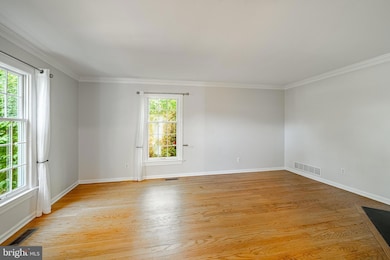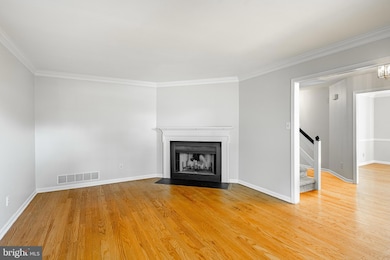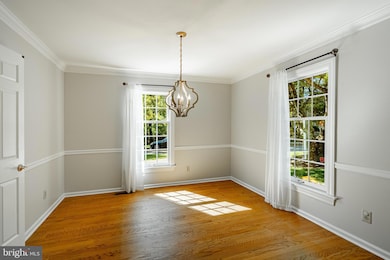201 Cohasset Ln Unit 201 West Chester, PA 19380
Estimated payment $3,928/month
Highlights
- Colonial Architecture
- Vaulted Ceiling
- Family Room Off Kitchen
- Sugartown Elementary School Rated A-
- Wood Flooring
- 2 Car Attached Garage
About This Home
Welcome to this delightful home in the highly rated Great Valley School District offering an unbeatable combination of location, comfort, and value! Nestled in an adorable, well-kept neighborhood, this home features a sought-after first-floor primary suite, finished basement, and two-car garage all the elements that make everyday living easy and enjoyable. Step inside to find a bright, open layout designed for both relaxation and entertaining. The inviting living room with fireplace flows into a formal dining area, while the updated kitchen features stainless steel appliances, quartz countertops, and a stylish tile backsplash. The vaulted family room is filled with natural light and opens to a private patio and garden courtyard, perfect for morning coffee or evening gatherings. Upstairs, you’ll find two additional bedrooms and a versatile loft area, great for a home office or reading nook. The finished basement adds even more flexible space for recreation, a gym, or hobbies. Conveniently located near shopping, dining, and major commuter routes, this home offers the perfect balance of charm, practicality, and accessibility all within one of the area’s most desirable communities.
Listing Agent
(484) 678-9206 jackiedsellshomes@gmail.com Keller Williams Main Line License #1541511 Listed on: 09/26/2025

Home Details
Home Type
- Single Family
Est. Annual Taxes
- $5,688
Year Built
- Built in 1986
Lot Details
- 1,720 Sq Ft Lot
- Property is zoned R10
HOA Fees
- $285 Monthly HOA Fees
Parking
- 2 Car Attached Garage
- 4 Driveway Spaces
- Front Facing Garage
Home Design
- Colonial Architecture
- Permanent Foundation
- Frame Construction
Interior Spaces
- 2,108 Sq Ft Home
- Property has 2 Levels
- Crown Molding
- Vaulted Ceiling
- Ceiling Fan
- Wood Burning Fireplace
- Family Room Off Kitchen
- Living Room
- Combination Kitchen and Dining Room
- Wood Flooring
- Laundry on main level
- Finished Basement
Bedrooms and Bathrooms
- Bathtub with Shower
- Walk-in Shower
Utilities
- Central Air
- Heat Pump System
- Electric Water Heater
Community Details
- $1,710 Capital Contribution Fee
- Association fees include common area maintenance, lawn maintenance, snow removal
- Camco HOA
- Deerfield Knoll Subdivision
Listing and Financial Details
- Tax Lot 0345
- Assessor Parcel Number 54-08 -0345
Map
Home Values in the Area
Average Home Value in this Area
Tax History
| Year | Tax Paid | Tax Assessment Tax Assessment Total Assessment is a certain percentage of the fair market value that is determined by local assessors to be the total taxable value of land and additions on the property. | Land | Improvement |
|---|---|---|---|---|
| 2025 | $5,285 | $185,510 | $44,720 | $140,790 |
| 2024 | $5,285 | $185,510 | $44,720 | $140,790 |
| 2023 | $5,148 | $185,510 | $44,720 | $140,790 |
| 2022 | $5,044 | $185,510 | $44,720 | $140,790 |
| 2021 | $4,942 | $185,510 | $44,720 | $140,790 |
| 2020 | $4,860 | $185,510 | $44,720 | $140,790 |
| 2019 | $4,813 | $185,510 | $44,720 | $140,790 |
| 2018 | $4,721 | $185,510 | $44,720 | $140,790 |
| 2017 | $4,721 | $185,510 | $44,720 | $140,790 |
| 2016 | $4,266 | $185,510 | $44,720 | $140,790 |
| 2015 | $4,266 | $185,510 | $44,720 | $140,790 |
| 2014 | $4,266 | $185,510 | $44,720 | $140,790 |
Property History
| Date | Event | Price | List to Sale | Price per Sq Ft | Prior Sale |
|---|---|---|---|---|---|
| 10/30/2025 10/30/25 | Price Changed | $599,999 | -4.0% | $285 / Sq Ft | |
| 10/12/2025 10/12/25 | Price Changed | $625,000 | -3.8% | $296 / Sq Ft | |
| 09/26/2025 09/26/25 | For Sale | $650,000 | +67.1% | $308 / Sq Ft | |
| 05/22/2015 05/22/15 | Sold | $389,000 | 0.0% | $185 / Sq Ft | View Prior Sale |
| 03/01/2015 03/01/15 | Pending | -- | -- | -- | |
| 02/27/2015 02/27/15 | For Sale | $389,000 | -- | $185 / Sq Ft |
Purchase History
| Date | Type | Sale Price | Title Company |
|---|---|---|---|
| Deed | $389,000 | Attorney | |
| Deed | $333,000 | None Available |
Mortgage History
| Date | Status | Loan Amount | Loan Type |
|---|---|---|---|
| Open | $207,000 | New Conventional | |
| Previous Owner | $316,350 | Purchase Money Mortgage |
Source: Bright MLS
MLS Number: PACT2110390
APN: 54-008-0345.0000
- 52 Juliet Ln
- 211 Dutton Mill Rd
- 406 Worington Dr Unit 406
- 110 Fairfield Ct
- 15 Ridings Way Unit 5
- 4 Fawn Ct Unit 22
- 24 Redtail Ct Unit 103
- 3103 Cornell Ct Unit 3103
- 1007 Stoneham Dr Unit 1007B
- 1601 Radcliffe Ct
- 1402 Radcliffe Ct
- 2305 Westfield Ct
- 6 Smedley Dr
- 88 Longview Ln
- 2503 Sage Wood Dr Unit 2503
- 801 Winchester Ct Unit 801
- 194 Pheasant Run Rd
- 910 S Chester Rd
- 1406 Whispering Brooke Dr
- 1541 Farmers Ln
- 104 Fairfield Ct
- 15 Ridings Way Unit 5
- 1650 W Chester Pike
- 917 S Chester Rd Unit 1 bedroom
- 1500 Windermere Rd
- 1515 Manley Rd
- 100 Treetops Ln
- 1735 Middletown Rd
- 306 Summit House Unit 306
- 36 Wharton Dr
- 2 Waterview Rd
- 1409 W Chester Pike Unit 4
- 155 Westtown Way
- 1323 W Chester Pike
- 1324 W Chester Pike Unit 113
- 2319 Pond View Dr
- 1322 W Chester Pike
- 3005 Valley Dr
- 300 New Kent Dr
- 1224 W Chester Pike
