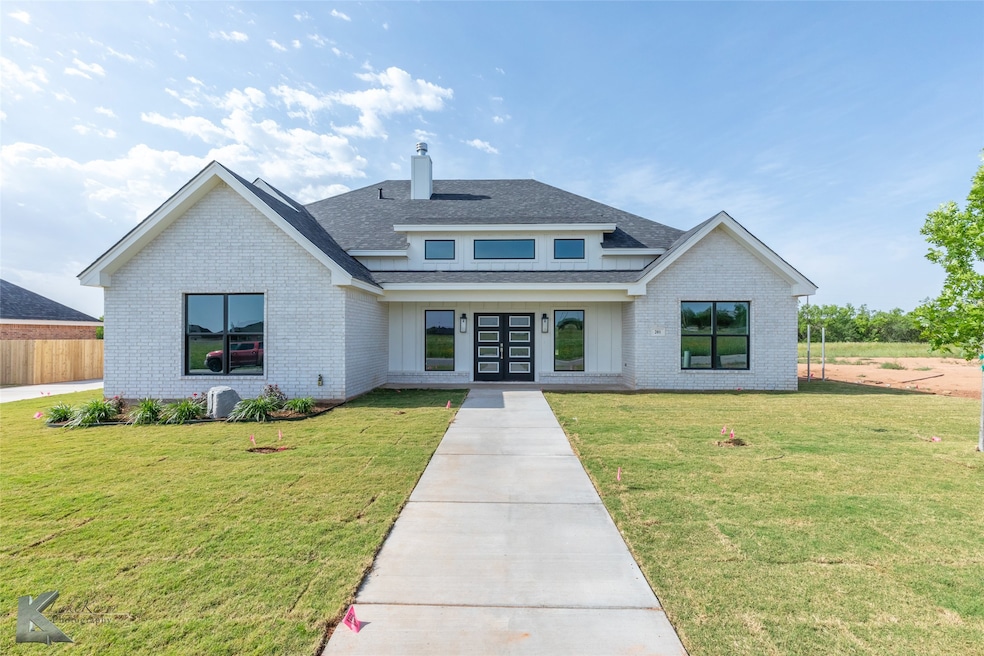
201 Colorado Abilene, TX 79606
Estimated payment $2,576/month
Highlights
- New Construction
- Open Floorplan
- Deck
- Wylie West Early Childhood Center Rated A-
- Craftsman Architecture
- Vaulted Ceiling
About This Home
Platinum Builder's lives up to the name in Abilene's new exclusive Headwater Estates. Panoramic views & sprawling lot surround this modern craftsman home. Open concept floorplan provides functionality & impeccable styling, crown molding & focal point fireplace for warmth & ambiance. Chef's kitchen provides ample hand crafted cabinetry & convenient prep island that doubles as breakfast bar for casual seating. Walk-in pantry for food, serving ware & kitchen appliance storage. Spacious dining is surrounded by natural light & offers convenient patio access. 3 way split design creates master privacy & boasts en suite bath with dual sinks, oversized walk-in shower & relaxation tub, perfect spot to end the day. Spacious secondary bedrooms share well equipped full bath! Bonus half bath for added convenience while hosting loved ones! Side entry garage & great covered patio, the ideal spot to cookout with friends & family plus overlooks huge backyard with full privacy. Welcome HOME!
Listing Agent
Abilene Group Premier Re. Adv. Brokerage Phone: 325-669-8963 License #0639317 Listed on: 12/18/2024
Home Details
Home Type
- Single Family
Est. Annual Taxes
- $681
Year Built
- Built in 2024 | New Construction
Lot Details
- 0.51 Acre Lot
- Wood Fence
- Landscaped
- Level Lot
- Sprinkler System
- Cleared Lot
- Back Yard
Parking
- 2 Car Attached Garage
- Parking Accessed On Kitchen Level
- Side Facing Garage
- Garage Door Opener
- Driveway
Home Design
- Craftsman Architecture
- Traditional Architecture
- Brick Exterior Construction
- Slab Foundation
- Composition Roof
Interior Spaces
- 2,255 Sq Ft Home
- 1-Story Property
- Open Floorplan
- Built-In Features
- Vaulted Ceiling
- Ceiling Fan
- Chandelier
- Wood Burning Fireplace
- Fire and Smoke Detector
- Washer and Electric Dryer Hookup
Kitchen
- Electric Oven
- Electric Cooktop
- Microwave
- Dishwasher
- Kitchen Island
- Granite Countertops
- Disposal
Flooring
- Carpet
- Tile
- Vinyl
Bedrooms and Bathrooms
- 3 Bedrooms
- Walk-In Closet
Outdoor Features
- Deck
- Covered Patio or Porch
- Rain Gutters
Schools
- Wylie West Elementary School
- Wylie High School
Utilities
- Central Heating and Cooling System
- Heat Pump System
- Underground Utilities
- Electric Water Heater
- High Speed Internet
- Cable TV Available
Community Details
- Association fees include management
- Headwaters Association
- Headwaters Estates Subdivision
Listing and Financial Details
- Assessor Parcel Number 1087482
- Tax Block D
Map
Home Values in the Area
Average Home Value in this Area
Tax History
| Year | Tax Paid | Tax Assessment Tax Assessment Total Assessment is a certain percentage of the fair market value that is determined by local assessors to be the total taxable value of land and additions on the property. | Land | Improvement |
|---|---|---|---|---|
| 2025 | $809 | $385,891 | $50,000 | $335,891 |
| 2023 | $809 | $39,690 | $39,690 | -- |
Property History
| Date | Event | Price | Change | Sq Ft Price |
|---|---|---|---|---|
| 12/24/2024 12/24/24 | For Sale | $462,275 | -- | $205 / Sq Ft |
Purchase History
| Date | Type | Sale Price | Title Company |
|---|---|---|---|
| Special Warranty Deed | -- | None Listed On Document |
Mortgage History
| Date | Status | Loan Amount | Loan Type |
|---|---|---|---|
| Open | $370,000 | Construction |
Similar Homes in Abilene, TX
Source: North Texas Real Estate Information Systems (NTREIS)
MLS Number: 20798960
APN: 1087482
- 145 Colorado
- 117 Colorado
- 113 Colorado
- 133 Pedernales
- 129 Pedernales
- 117 Pedernales
- 113 Pedernales
- 217 Southern Cross Rd
- 219 Spring Gap Ave
- 4658 Vista Del Sol
- 4509 Sierra Sunset
- 4525 Vista Grande
- 4602 Vista Grande
- 5084 Fernie St
- 8325 Thompson Pkwy
- 5108 Fernie St
- 4409 High Sierra
- 8042 Scooter Ct
- 6642 Buffalo Gap Rd
- 5144 Parksville Dr
- 4509 Sierra Sunset
- 4 Buttercup Dr
- 5402 Willow View Rd
- 5434 Willow View Rd
- 461 County Road 336
- 5325 Western Plains Ave
- 357 County Road 337
- 7602 Patricia Ln
- 357 Co Rd 337
- 5433 Fallbrook Dr
- 236 Runnymede Way
- 6709 Summerwood Trail
- 4517 Velta Ln
- 4333 Antilley Rd
- 3557 La Jolla Beach
- 43 Harbour Town St
- 1045 Clark Rd
- 7950 Starlight Dr
- 55 Fairway Oaks Blvd
- 1701 Denali Dr






