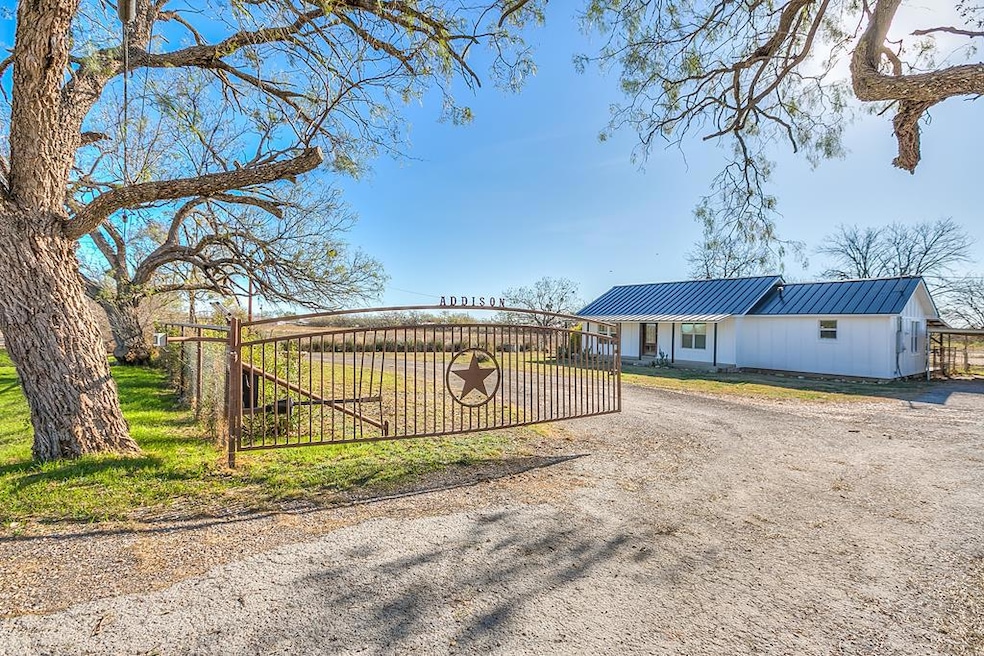
201 County Road 288 Ballinger, TX 76821
Highlights
- Barn
- Wood Flooring
- Covered patio or porch
- 10.9 Acre Lot
- No HOA
- Separate Outdoor Workshop
About This Home
As of June 20253 Bedroom 1 bath home sitting on approximately 10.9 acres on the outskirts of Ballinger, Tx. just down the road from the Ballinger Country Club. The home has a large kitchen, nice sized living area and bedrooms, covered patio, and has recently had a standing seam metal roof installed. There is a shop with electrical and plumbing and a livestock barn with horse stalls. The property is perimeter fenced with some cross fencing. This home has city water and is close to town with a country feel.
Last Agent to Sell the Property
Pitcock Properties Brokerage Email: 3256504079, jerrod@pitcockproperties.com License #TREC #0657473 Listed on: 01/09/2025
Co-Listed By
Pitcock Properties Brokerage Email: 3256504079, jerrod@pitcockproperties.com License #TREC #0568249
Home Details
Home Type
- Single Family
Est. Annual Taxes
- $2,751
Year Built
- Built in 1950
Home Design
- Pillar, Post or Pier Foundation
- Metal Roof
Interior Spaces
- 1,140 Sq Ft Home
- 1-Story Property
- Ceiling Fan
- Living Room
- Washer and Dryer Hookup
Kitchen
- Gas Oven or Range
- Tile Countertops
Flooring
- Wood
- Partially Carpeted
- Laminate
- Tile
Bedrooms and Bathrooms
- 3 Bedrooms
- 1 Full Bathroom
Parking
- 2 Parking Spaces
- Carport
- Additional Parking
Outdoor Features
- Covered patio or porch
- Separate Outdoor Workshop
- Outdoor Storage
Schools
- Ballinger Elementary And Middle School
- Ballinger High School
Utilities
- Central Heating and Cooling System
- Heating System Uses Natural Gas
- Vented Exhaust Fan
- Co-Op Electric
- Propane
- Gas Water Heater
Additional Features
- 10.9 Acre Lot
- Barn
Community Details
- No Home Owners Association
- West End Subdivision
Listing and Financial Details
- Legal Lot and Block PT;PT 17th St / 76
Ownership History
Purchase Details
Home Financials for this Owner
Home Financials are based on the most recent Mortgage that was taken out on this home.Purchase Details
Similar Homes in Ballinger, TX
Home Values in the Area
Average Home Value in this Area
Purchase History
| Date | Type | Sale Price | Title Company |
|---|---|---|---|
| Deed | -- | None Listed On Document | |
| Deed | -- | None Listed On Document | |
| Warranty Deed | -- | None Listed On Document | |
| Warranty Deed | -- | None Listed On Document |
Property History
| Date | Event | Price | Change | Sq Ft Price |
|---|---|---|---|---|
| 06/05/2025 06/05/25 | Sold | -- | -- | -- |
| 05/14/2025 05/14/25 | For Sale | $210,000 | 0.0% | $184 / Sq Ft |
| 05/01/2025 05/01/25 | Pending | -- | -- | -- |
| 04/28/2025 04/28/25 | Price Changed | $210,000 | 0.0% | $184 / Sq Ft |
| 04/28/2025 04/28/25 | For Sale | $210,000 | -10.6% | $184 / Sq Ft |
| 04/16/2025 04/16/25 | Pending | -- | -- | -- |
| 04/09/2025 04/09/25 | Price Changed | $235,000 | -11.3% | $206 / Sq Ft |
| 01/09/2025 01/09/25 | For Sale | $265,000 | +39.5% | $232 / Sq Ft |
| 09/23/2019 09/23/19 | Sold | -- | -- | -- |
| 08/19/2019 08/19/19 | Pending | -- | -- | -- |
| 08/06/2019 08/06/19 | For Sale | $189,900 | +40.7% | $167 / Sq Ft |
| 09/05/2012 09/05/12 | Sold | -- | -- | -- |
| 08/01/2012 08/01/12 | Pending | -- | -- | -- |
| 06/26/2012 06/26/12 | For Sale | $135,000 | -- | $118 / Sq Ft |
Tax History Compared to Growth
Tax History
| Year | Tax Paid | Tax Assessment Tax Assessment Total Assessment is a certain percentage of the fair market value that is determined by local assessors to be the total taxable value of land and additions on the property. | Land | Improvement |
|---|---|---|---|---|
| 2024 | $2,751 | $169,960 | $16,420 | $153,540 |
| 2023 | $2,556 | $155,040 | $15,780 | $139,260 |
| 2022 | $2,646 | $148,500 | $14,340 | $134,160 |
| 2021 | $2,780 | $142,990 | $12,600 | $130,390 |
| 2020 | $2,664 | $137,830 | $12,210 | $125,620 |
| 2019 | $2,754 | $134,850 | $12,000 | $122,850 |
| 2018 | $2,702 | $127,400 | $12,000 | $115,400 |
| 2017 | $2,528 | $119,170 | $25,400 | $93,770 |
| 2016 | $2,410 | $113,630 | $24,660 | $88,970 |
| 2015 | -- | $113,630 | $24,660 | $88,970 |
| 2014 | -- | $74,650 | $24,660 | $49,990 |
Agents Affiliated with this Home
-
J
Seller's Agent in 2025
Jeb Henderson
Pitcock Properties
-
J
Seller Co-Listing Agent in 2025
Jerrod Pitcock
Pitcock Properties
-
C
Buyer's Agent in 2025
Caden Tucker
Keller Williams Synergy
-
C
Seller's Agent in 2019
Craig Lowe
Big Country Realty
-
D
Seller's Agent in 2012
Donna Williams
Big Country Realty
Map
Source: San Angelo Association of REALTORS®
MLS Number: 125804
APN: R000010136
- 00 County Road 288
- 1010 Avenue D
- 1307 East Ave
- 1002 Country Club Rd
- 1005 Country Club Rd Unit 2-5
- 1001 Avenue D
- 906 Country Club Rd
- 40 Sierra Camino
- 1200 N 10th St
- 1008 N 10th St
- 703 N 15th St Unit 55' of 4
- 708 N 11th St
- 1203 N 8th St
- 600 N 13th St
- 1009 N 8th St
- 1100 N 8th St
- 0 Texas 158
- 1309 N 5th St
- 1002 N Broadway St
- 507 Hamilton Ave






