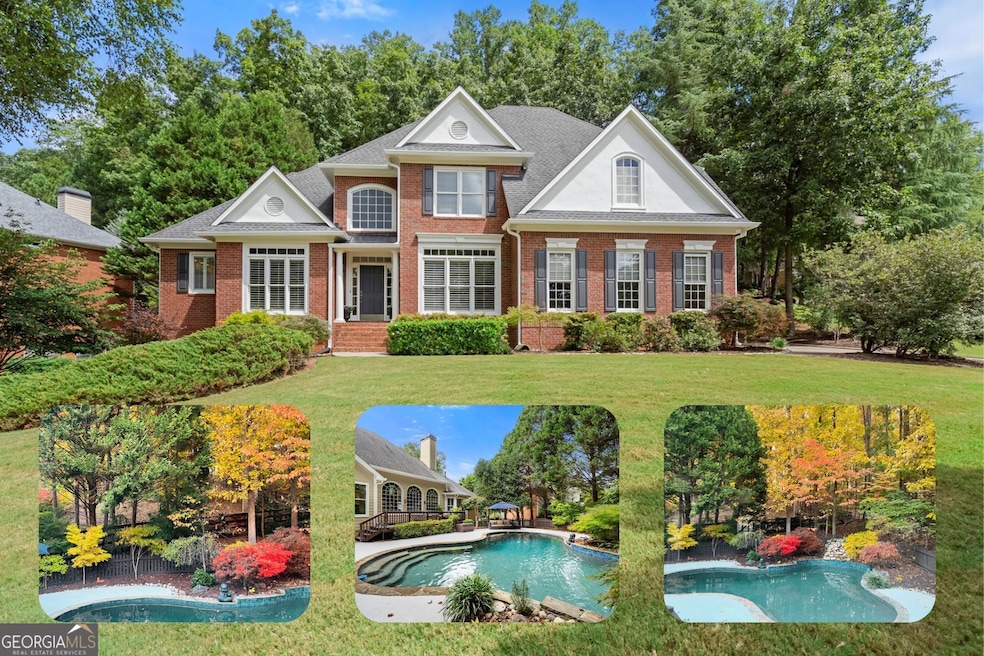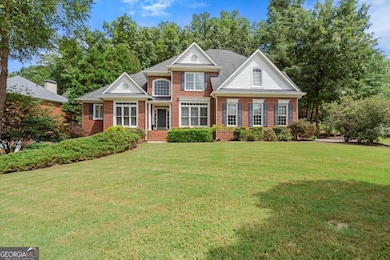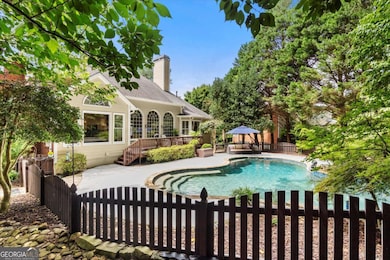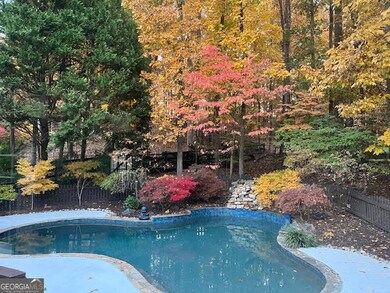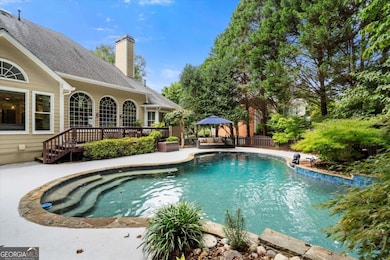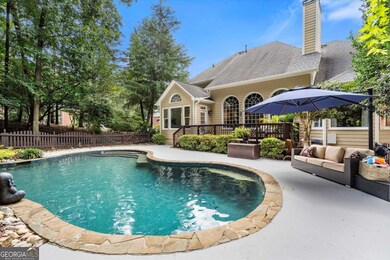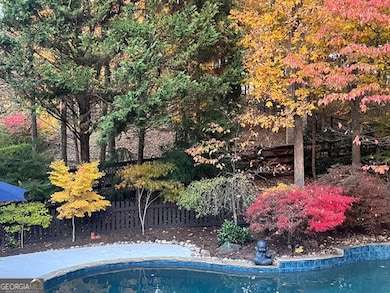201 Devonshire Ct Unit 1A Canton, GA 30115
Union Hill NeighborhoodEstimated payment $6,099/month
Highlights
- Golf Course Community
- Home Theater
- Clubhouse
- Macedonia Elementary School Rated A-
- In Ground Pool
- Deck
About This Home
Fall is in the air, and this home frames the season beautifully-amazing fall foliage pours in through a stunning wall of windows in the family room and kitchen, creating the perfect backdrop for cozy days and crisp evenings. Hard to find, "walk out from your main level" to your backyard oasis. Experience resort-style living on a private 1/2+ acre corner lot, offering beautiful poolside views from every angle. The main-level primary suite is a true private sanctuary, complete with a sitting area overlooking pool and tranquil waterfall. Enjoy a spa-inspired bath featuring a whirlpool tub, walk-in tiled shower, dual vanities, and his-and-her closets. A gracious foyer welcomes you, flanked by a stylish dining room and a versatile home office. The expansive fireside family room, with its dramatic wall of windows, frames your backyard oasis with picture-perfect views. The light-filled kitchen offers a keeping room, center island, breakfast nook, new appliances, and designer lighting-ideal for everyday living and effortless entertaining. Upstairs, you'll find three spacious bedrooms-one with a private sitting area, one Jack-and-Jill suite, and a third ensuite for maximum comfort. The terrace level adds even more versatility with three finished spaces including a bedroom, half bath, and media room. Expand further, design an entertainment haven, or enjoy abundant storage-the possibilities are endless. Step outside to a little fireside retreat and savor cool fall evenings under the stars by the firepit. The expansive main-level outdoor living opens to a large deck perfect for grilling, gathering, and enjoying lush landscaping surrounding the beautifully designed pool with waterfall. This property is more than a home-it's a complete lifestyle, offering total privacy, elegant design, and the unmatched amenities of Woodmont Golf & Country Club.
Listing Agent
Keller Williams Realty Partners License #181828 Listed on: 11/14/2025

Home Details
Home Type
- Single Family
Est. Annual Taxes
- $2,828
Year Built
- Built in 1998
Lot Details
- 0.53 Acre Lot
- Cul-De-Sac
- Wood Fence
- Back Yard Fenced
- Private Lot
- Corner Lot
- Level Lot
HOA Fees
- $83 Monthly HOA Fees
Home Design
- Traditional Architecture
- Composition Roof
- Concrete Siding
- Three Sided Brick Exterior Elevation
Interior Spaces
- 3,934 Sq Ft Home
- 3-Story Property
- Bookcases
- Tray Ceiling
- Vaulted Ceiling
- Ceiling Fan
- Fireplace With Gas Starter
- Double Pane Windows
- Family Room with Fireplace
- Home Theater
- Keeping Room
Kitchen
- Breakfast Room
- Microwave
- Dishwasher
- Kitchen Island
- Disposal
Flooring
- Wood
- Carpet
Bedrooms and Bathrooms
- 5 Bedrooms | 1 Primary Bedroom on Main
- Walk-In Closet
- Double Vanity
- Soaking Tub
Laundry
- Laundry Room
- Laundry in Hall
Finished Basement
- Basement Fills Entire Space Under The House
- Exterior Basement Entry
- Finished Basement Bathroom
- Natural lighting in basement
Home Security
- Carbon Monoxide Detectors
- Fire and Smoke Detector
Parking
- 2 Car Garage
- Parking Accessed On Kitchen Level
- Side or Rear Entrance to Parking
Outdoor Features
- In Ground Pool
- Deck
Location
- Property is near schools
- Property is near shops
Schools
- Macedonia Elementary School
- Creekland Middle School
- Creekview High School
Utilities
- Forced Air Zoned Heating and Cooling System
- Heating System Uses Natural Gas
- 220 Volts
- Cable TV Available
Listing and Financial Details
- Tax Lot 88
Community Details
Overview
- $1,245 Initiation Fee
- Association fees include ground maintenance, swimming, tennis
- Woodmont Subdivision
Amenities
- Clubhouse
Recreation
- Golf Course Community
- Tennis Courts
- Community Playground
- Swim Team
- Community Pool
Map
Home Values in the Area
Average Home Value in this Area
Tax History
| Year | Tax Paid | Tax Assessment Tax Assessment Total Assessment is a certain percentage of the fair market value that is determined by local assessors to be the total taxable value of land and additions on the property. | Land | Improvement |
|---|---|---|---|---|
| 2025 | $1,658 | $286,852 | $54,000 | $232,852 |
| 2024 | $2,776 | $265,852 | $50,000 | $215,852 |
| 2023 | $2,411 | $263,856 | $44,800 | $219,056 |
| 2022 | $2,283 | $220,896 | $43,200 | $177,696 |
| 2021 | $1,810 | $184,200 | $28,000 | $156,200 |
| 2020 | $1,744 | $179,320 | $28,000 | $151,320 |
| 2019 | $4,898 | $177,240 | $28,000 | $149,240 |
| 2018 | $4,741 | $169,320 | $28,000 | $141,320 |
| 2017 | $4,687 | $413,600 | $28,000 | $137,440 |
| 2016 | $4,740 | $407,000 | $28,000 | $134,800 |
| 2015 | $4,381 | $372,500 | $28,000 | $121,000 |
| 2014 | $4,116 | $349,300 | $28,000 | $111,720 |
Property History
| Date | Event | Price | List to Sale | Price per Sq Ft |
|---|---|---|---|---|
| 11/14/2025 11/14/25 | For Sale | $1,100,000 | -- | $280 / Sq Ft |
Purchase History
| Date | Type | Sale Price | Title Company |
|---|---|---|---|
| Deed | $334,900 | -- |
Mortgage History
| Date | Status | Loan Amount | Loan Type |
|---|---|---|---|
| Previous Owner | $301,400 | New Conventional |
Source: Georgia MLS
MLS Number: 10644462
APN: 03N12A-00000-014-000
- 110 Grandmar Chase
- 211 Wilde Oak Ct
- 402 Greyfield Dr
- 601 Davenport Place
- 139 Grandmar Chase
- 105 Ridgemoor Trace Unit 14A
- 336 Tanglewood Dr
- 208 Grandmar Chase
- 248 Cedarhurst Dr
- 135 Aspen Hall Dr
- 205 Carrington Point
- 2203 Arbor Hill Rd
- 134 Farm Valley Dr
- 164 Aspen Hall Dr
- 176 Aspen Hall Dr
- 419 Farmwood Way
- 224 Village Overlook Unit K3
- 216 Village Overlook Unit K1
- 1354 Collett Dr
- 1724 Arbor Hill Rd
- 204 Birch Hill Ct
- 1086 Arbor Hill Rd
- 505 Canton Ct
- 175 Mill Creek Dr
- 2386 Trinity Church Rd
- 11100 Cumming Hwy
- 8555 Scenic Ridge Way
- 313 Oak Hill Ln
- 17040 Birmingham Rd
- 811 Buffington Way
- 100 Hardwood Ln
- 4236 E Cherokee Dr
- 41 Holbrook Campground Rd
- 105 Hickory Village Cir
- 241 Birchwood Row
- 104 Agnew Way
- 123 Village Pkwy
- 15905 Westbrook Rd
- 122 Village Pkwy
- 2121 Harmony Dr
