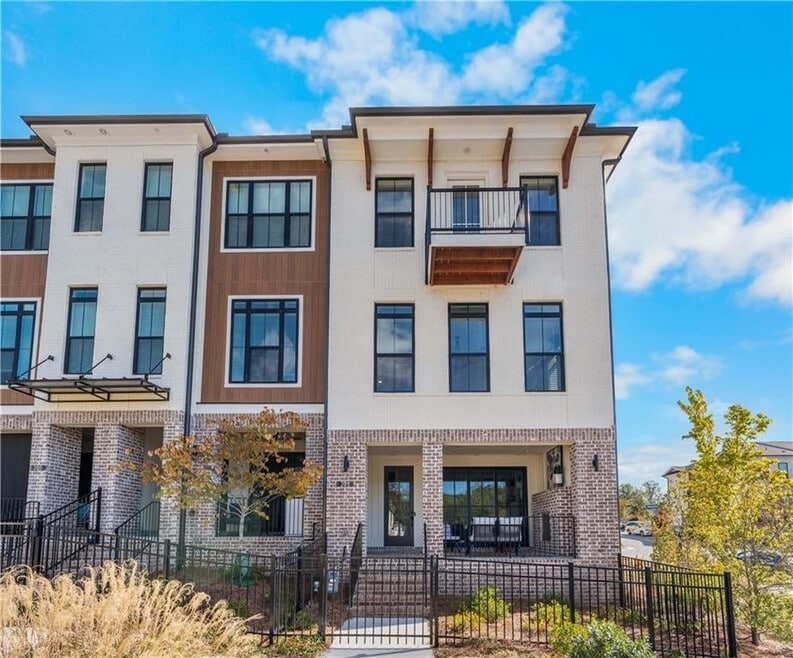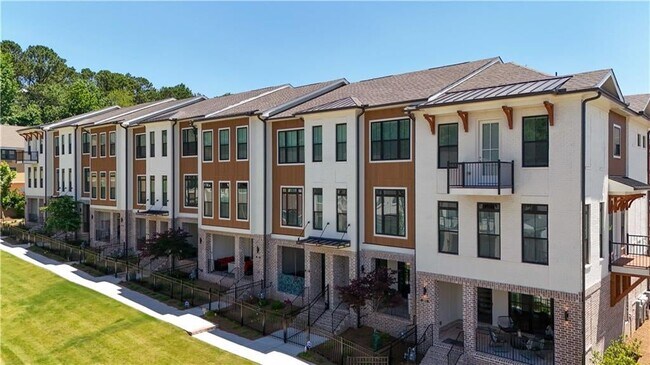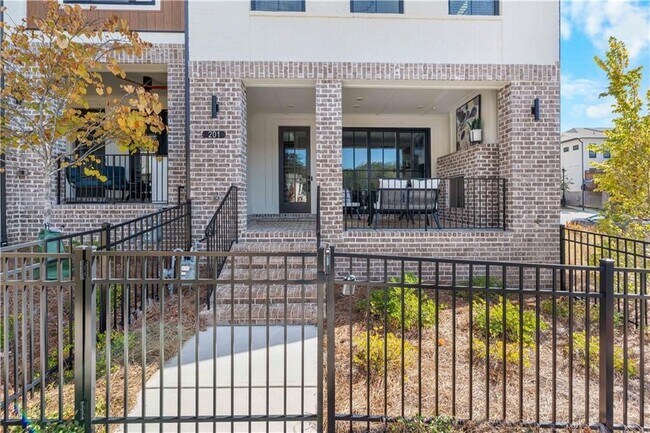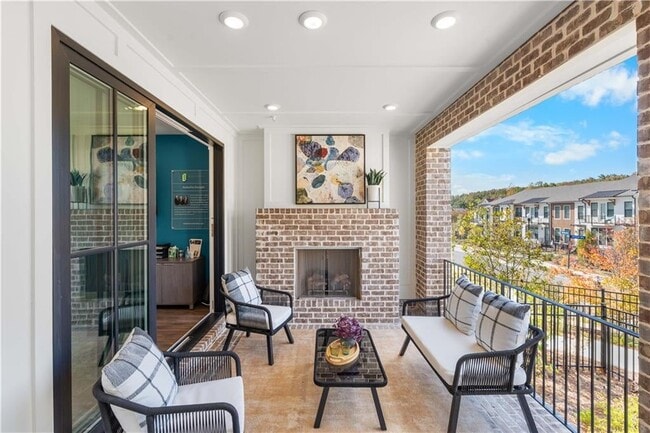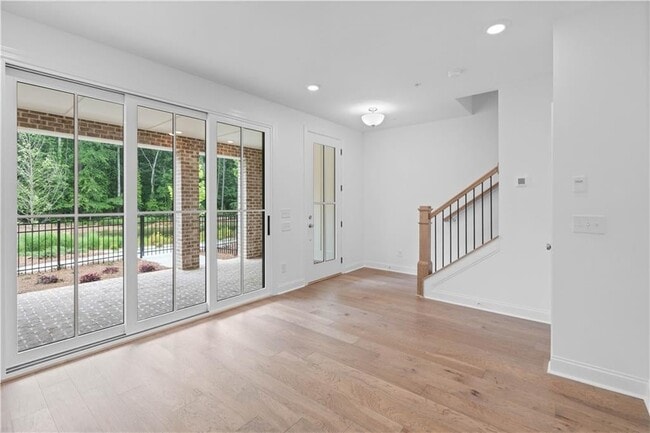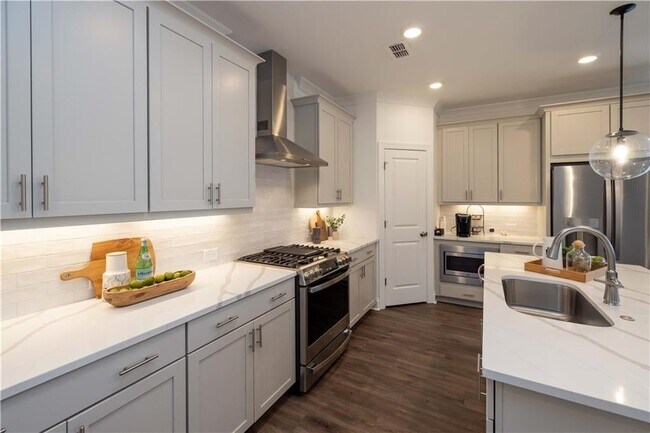
Estimated payment $5,100/month
Highlights
- New Construction
- Barnwell Elementary School Rated A
- Pond in Community
About This Home
MODEL HOME FOR SALE! Season of Savings - Build your Savings & Unwrap the Joy of a New Home with $25k Promotion! Promotion can be applied toward price reduction, closing costs or rate buydown - giving you the flexibility to save where it matters most. Ends Nov 30, 2025. Discover the Benton I MODEL HOME by The Providence Group. This amazing model home is an END UNIT, has multiple upgrades and sits on corner lot with the prettiest view of the community! Enjoy elevated living with premium features & thoughtful layout. This stunning home features a covered terrace patio with outdoor fireplace, perfect for relaxing or entertaining year round. Entry at the terrace level opens into a spacious flex room with sliding door that leads to the outdoor living space. The flex room is ideal for home theater, office or game room. An upgraded accent wall and hardwood stair treads lead to the 2nd floor main living space. Step into a beautifully designed main floor that seamlessly blends style and functionality. The open-concept kitchen features sleek stone colored cabinetry, modern appliances, quartz countertops, under cabinet lighting, soft close doors & a spacious island perfect for casual dining or entertaining. Just steps away, the dining area offers an inviting space for gatherings, flowing effortlessly into the family room anchored by a cozy fireplace—ideal for relaxing evenings. This END UNIT has extra floor to ceiling windows providing so much light plus you can enjoy fresh air...
Builder Incentives
Flex Dollars$45,000 towards most of the homes!
Sales Office
| Monday |
10:00 AM - 5:30 PM
|
| Tuesday |
10:00 AM - 5:30 PM
|
| Wednesday |
10:00 AM - 5:30 PM
|
| Thursday |
10:00 AM - 5:30 PM
|
| Friday |
10:00 AM - 5:30 PM
|
| Saturday |
10:00 AM - 5:30 PM
|
| Sunday |
1:00 PM - 5:30 PM
|
Townhouse Details
Home Type
- Townhome
HOA Fees
- $240 Monthly HOA Fees
Parking
- 2 Car Garage
Taxes
- No Special Tax
Home Design
- New Construction
Interior Spaces
- 3-Story Property
Bedrooms and Bathrooms
- 3 Bedrooms
Community Details
- Association fees include lawn maintenance, ground maintenance
- Pond in Community
Map
Other Move In Ready Homes in Ecco Park - Terrace Collection
About the Builder
- 120 Thome Dr
- 9715 Almaviva Dr
- 115 Thome Dr
- 9675 Almaviva Dr
- 280 Vidaulan Ct
- Pinecone
- 4465 Hawthorn Cir
- 160 Arden Place
- 202 Pinecone Place
- 0 N Point Pkwy Unit 7649723
- 0 N Point Pkwy Unit 10605589
- Hawthorn
- Ecco Park - Terrace Collection
- 350 Olmstead Way Unit 29
- 362 Olmstead Way Unit 23
- 7220 Summit Place
- 7130 Summit Place
- 7230 Summit Place
- 7210 Summit Place
- 8000 Summit
