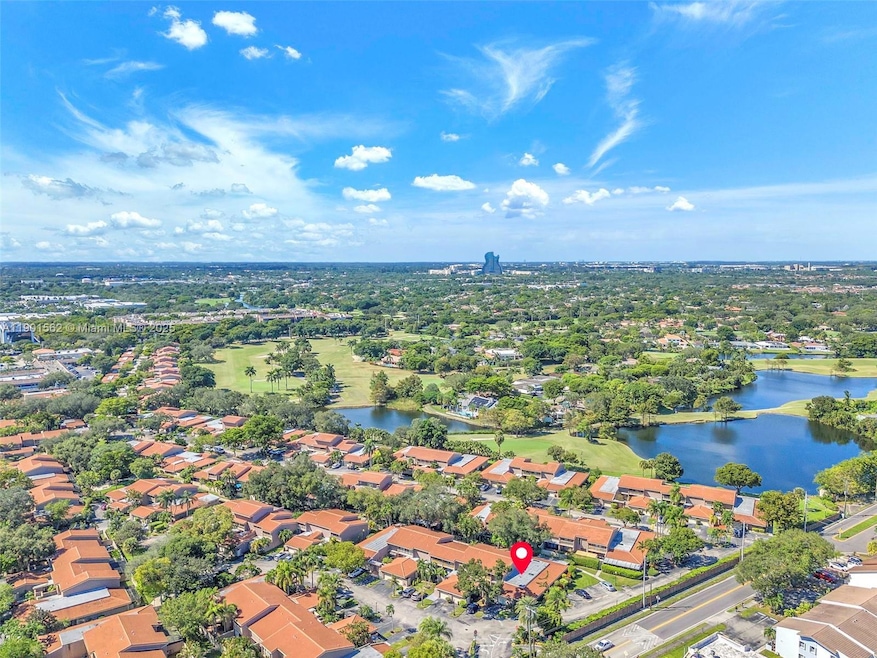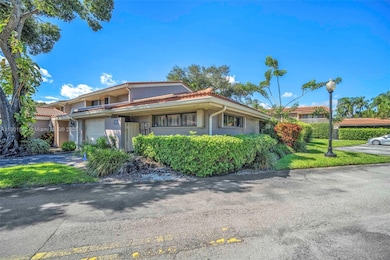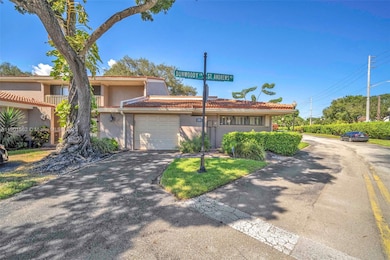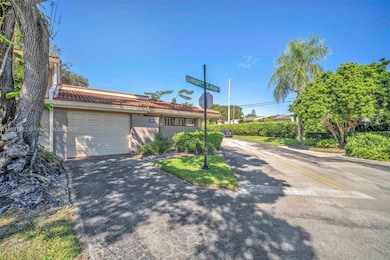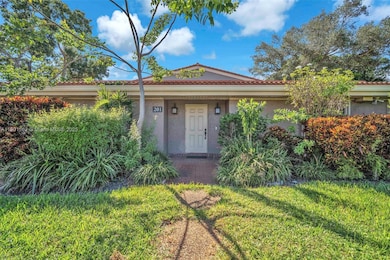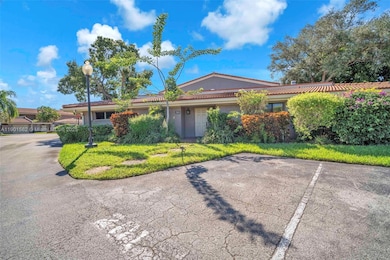201 Dunwoody Ln Unit 1787 Hollywood, FL 33021
Emerald Hills NeighborhoodEstimated payment $3,545/month
Highlights
- Clubhouse
- End Unit
- Formal Dining Room
- Garden View
- Community Pool
- Eat-In Kitchen
About This Home
Corner one-level townhome in the sought-after Emerald Hills Townhouses community, soon to feature a private Nicklaus Design course with strong value upside. This spacious residence lives like a single-family home with a private driveway, oversized one-car garage, & large open floor plan. This home features a luxurious, chef's kitchen with granite countertops & stainless steel appliances. Ideal for downsizers, young families, or investors—these units rent exceptionally well. Premium location by the gated entrance offers easy access to Sheridan St, I-95, the beach, & airport. A rare opportunity in a rapidly upgrading community. Priced below comps and sure to sell fast. Walking distances to houses of worship.
Townhouse Details
Home Type
- Townhome
Est. Annual Taxes
- $2,725
Year Built
- Built in 1977
HOA Fees
- $1,100 Monthly HOA Fees
Parking
- 1 Car Garage
- Guest Parking
- Assigned Parking
Home Design
- Entry on the 1st floor
- Concrete Block And Stucco Construction
Interior Spaces
- 2,020 Sq Ft Home
- 1-Story Property
- Formal Dining Room
- Ceramic Tile Flooring
- Garden Views
- Dryer
Kitchen
- Eat-In Kitchen
- Self-Cleaning Oven
- Electric Range
- Microwave
- Dishwasher
Bedrooms and Bathrooms
- 3 Bedrooms
- 2 Full Bathrooms
Schools
- Hollywood Hl Elementary School
- Attucks Middle School
- Hollywood Hl High School
Utilities
- Central Air
- No Heating
- Electric Water Heater
Additional Features
- Handicap Accessible
- End Unit
- West of U.S. Route 1
Listing and Financial Details
- Assessor Parcel Number 514206AK0180
Community Details
Overview
- Towhousses Condos
- Townhouses Of Emerald Hil Subdivision
Amenities
- Clubhouse
Recreation
- Community Pool
Pet Policy
- Dogs Allowed
Map
Home Values in the Area
Average Home Value in this Area
Tax History
| Year | Tax Paid | Tax Assessment Tax Assessment Total Assessment is a certain percentage of the fair market value that is determined by local assessors to be the total taxable value of land and additions on the property. | Land | Improvement |
|---|---|---|---|---|
| 2025 | -- | $414,900 | $41,490 | $373,410 |
| 2024 | $2,612 | $183,190 | -- | -- |
| 2023 | $2,612 | $177,860 | $0 | $0 |
| 2022 | $2,527 | $172,680 | $0 | $0 |
| 2021 | $2,930 | $167,660 | $0 | $0 |
| 2020 | $2,878 | $165,350 | $0 | $0 |
| 2019 | $4,403 | $234,500 | $0 | $0 |
| 2018 | $4,207 | $230,130 | $23,010 | $207,120 |
| 2017 | $4,271 | $235,200 | $0 | $0 |
| 2016 | $4,618 | $247,240 | $0 | $0 |
| 2015 | $5,370 | $234,800 | $0 | $0 |
| 2014 | $4,316 | $186,230 | $0 | $0 |
| 2013 | -- | $150,940 | $15,090 | $135,850 |
Property History
| Date | Event | Price | List to Sale | Price per Sq Ft | Prior Sale |
|---|---|---|---|---|---|
| 10/23/2025 10/23/25 | For Sale | $420,000 | +38.2% | $208 / Sq Ft | |
| 06/08/2015 06/08/15 | For Sale | $304,000 | +6.7% | $150 / Sq Ft | |
| 12/05/2014 12/05/14 | Sold | $285,000 | -- | $141 / Sq Ft | View Prior Sale |
| 10/08/2014 10/08/14 | Pending | -- | -- | -- |
Purchase History
| Date | Type | Sale Price | Title Company |
|---|---|---|---|
| Interfamily Deed Transfer | -- | Attorney | |
| Warranty Deed | $305,400 | Attorney | |
| Deed | $100 | -- | |
| Interfamily Deed Transfer | -- | None Available | |
| Warranty Deed | $285,000 | Attorney | |
| Warranty Deed | $350,000 | Attorney | |
| Warranty Deed | $310,000 | Attorney | |
| Warranty Deed | $260,000 | -- | |
| Warranty Deed | $120,000 | -- |
Mortgage History
| Date | Status | Loan Amount | Loan Type |
|---|---|---|---|
| Previous Owner | $213,750 | Adjustable Rate Mortgage/ARM | |
| Previous Owner | $208,000 | Fannie Mae Freddie Mac | |
| Previous Owner | $100,000 | No Value Available | |
| Closed | $52,000 | No Value Available |
Source: MIAMI REALTORS® MLS
MLS Number: A11901562
APN: 51-42-06-AK-0180
- 402 Saint Andrews Rd
- 2609 N 40th Ave Unit A5
- 2601 N 40th Ave Unit A9
- 3911 Farragut St
- 103 Heatherbrook Way Unit 143
- 2821 N 38th Ave
- 4201 Thomas St
- 3835 Lombardy St
- 2800 Palmer Dr
- 4401 Sanders St
- 2221 N 43rd Ave
- 2908 N 36th Ave
- 4411 Thomas St
- 2904 N 35th Terrace
- 3625 Murano Dr
- 3195 N 36th Ave
- 4315 W Park Rd
- 3645 Valais Dr
- 3413 Atlanta Dr
- 2701 N 34th Ave Unit 1D
- 2795 N 40th Ave
- 203 Bonnie Brae Way Unit 34
- 2609 N 40th Ave Unit A5
- 1103 Saint Andrews Rd
- 103 Heatherbrook Way Unit 143
- 4300 Sheridan St Unit 137
- 3101 Emerald Pointe Dr
- 3607 Simms St
- 4371 Casper Ct
- 2224 N 35th Ave
- 2750 N 34th Ave Unit 9G
- 2114 N 44th Ave
- 2701 N 34th Ave Unit 1D
- 2011 N 43rd Ave
- 2001 N 41st Ave
- 3290 N 37th Terrace
- 2802 N 46th Ave Unit 614
- 3326 Farragut St Unit 6F
- 3321 Farragut St Unit 7A
- 3321 Raleigh St
