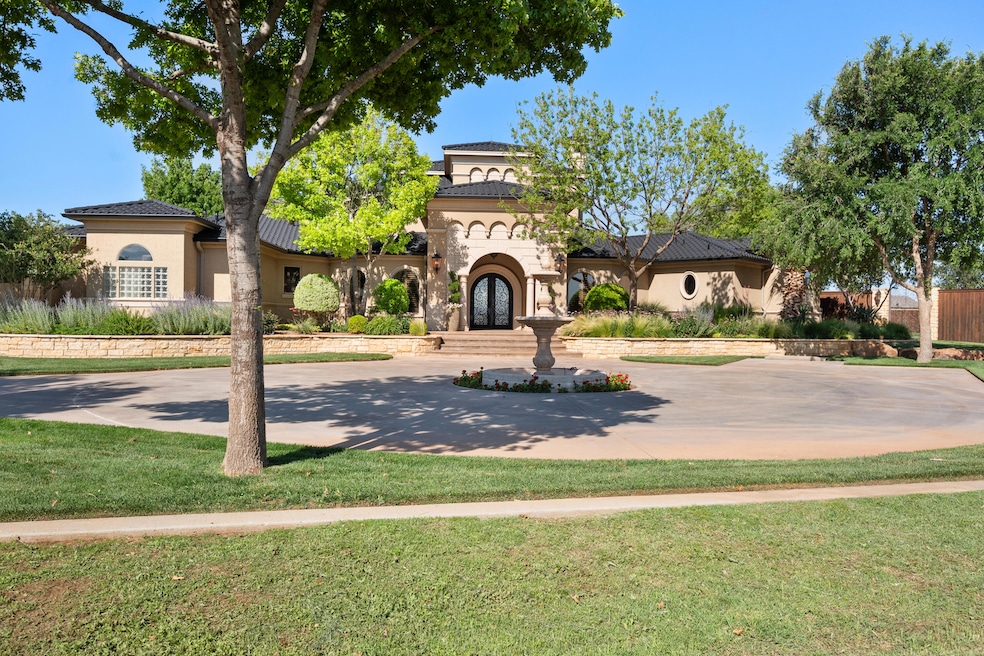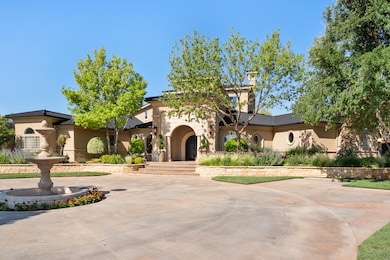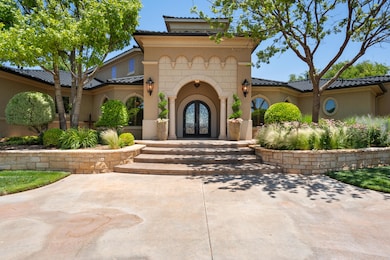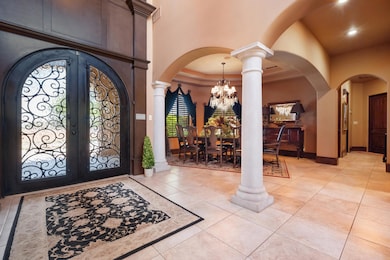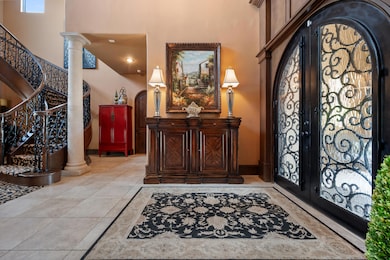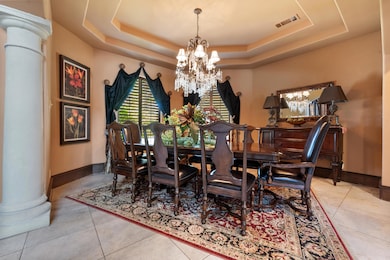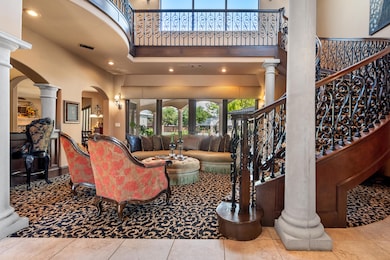201 Duval Dr Levelland, TX 79336
Estimated payment $11,084/month
Highlights
- Greenhouse
- 24-Hour Security
- Sauna
- Safe Room
- Heated In Ground Pool
- RV or Boat Parking
About This Home
Experience resort-style living in this exceptional two-story home tucked behind a gated entrance and 8' privacy fence. Situated on 2.2 beautifully landscaped acres, this estate is designed for privacy, luxury, and year-round enjoyment. From the moment you arrive, a stunning front-yard fountain sets the tone for the elegance that follows. Inside the main home, a sweeping staircase welcomes you into thoughtfully designed living spaces, including two living areas, formal dining, a dedicated office, and more. With 3 bedrooms, 3.5 bathrooms, and a spacious 3-car garage, in the main home, comfort and sophistication blend with ease. Modern upgrades such as a fresh air system, built-in sound, and Z-Wave smart-home technology elevate convenience and everyday living. The gourmet kitchen serves as the heart of the home and features custom cabinetry, double ovens, a spacious island, and an impressive walk-in pantry. The primary suite is a retreat in itself with a spa-inspired bathroom showcasing his and her closets, a large walk-in shower, jacuzzi tub, and a private sauna. Step outside and the property becomes a destination. The grounds include a rare Hartley Botanical Greenhouse imported from London, perfect for growing, gathering, or hosting intimate events. Just beyond the greenhouse is a charming garden area with its own fountain, adding peaceful ambiance. Resort-style amenities continue with a fully functional outdoor kitchen featuring a fireplace, Lynx hooded gas grill, and cabinets crafted from luxurious bubinga wood. The amenities do not stop there—an elegantly finished pool house with its own HVAC system, full bathroom, and full-size kitchen overlooks the heated saltwater pool and nearby hot tub on one side, and the fully stocked pond with a covered dock, fountain, and waterfall feature on the other. Completing the estate is a massive 3,200 sq ft shop with a half bath and two overhead doors, ideal for additional vehicles, equipment, or hobby space. This property delivers privacy, beauty, and an exceptional collection of lifestyle amenities—creating a one-of-a-kind estate designed for living, entertaining, and enjoying every season. This one is a must-see!
Home Details
Home Type
- Single Family
Est. Annual Taxes
- $16,723
Year Built
- Built in 2008
Lot Details
- 2.2 Acre Lot
- Wrought Iron Fence
- Wood Fence
- Back Yard Fenced
- Brick Fence
- Front and Back Yard Sprinklers
Home Design
- Mediterranean Architecture
- Slab Foundation
- Metal Roof
- Stucco
- Stone
Interior Spaces
- 4,713 Sq Ft Home
- 2-Story Property
- Wet Bar
- Wired For Sound
- Built-In Features
- Bar
- Dry Bar
- Crown Molding
- Vaulted Ceiling
- Ceiling Fan
- Recessed Lighting
- Chandelier
- 3 Fireplaces
- Entrance Foyer
- Sauna
- Safe Room
Kitchen
- Breakfast Bar
- Walk-In Pantry
- Double Oven
- Gas Range
- Range Hood
- Microwave
- Built-In Refrigerator
- Bar Refrigerator
- Dishwasher
- Stainless Steel Appliances
- Kitchen Island
- Granite Countertops
- Disposal
Flooring
- Carpet
- Tile
Bedrooms and Bathrooms
- 3 Bedrooms
- Dual Closets
- Walk-In Closet
- Double Vanity
- Soaking Tub
Laundry
- Laundry on main level
- Sink Near Laundry
- Washer and Electric Dryer Hookup
Parking
- Circular Driveway
- Electric Gate
- Additional Parking
- Off-Street Parking
- RV or Boat Parking
Eco-Friendly Details
- Gray Water System
Pool
- Heated In Ground Pool
- Above Ground Spa
Outdoor Features
- Deck
- Covered Patio or Porch
- Outdoor Kitchen
- Exterior Lighting
- Greenhouse
- Gazebo
- Outdoor Gas Grill
Utilities
- Central Heating and Cooling System
- Heating System Uses Natural Gas
- Multiple Water Heaters
- Septic Tank
Community Details
- No Home Owners Association
- 24-Hour Security
Listing and Financial Details
- Assessor Parcel Number 63211
Map
Home Values in the Area
Average Home Value in this Area
Tax History
| Year | Tax Paid | Tax Assessment Tax Assessment Total Assessment is a certain percentage of the fair market value that is determined by local assessors to be the total taxable value of land and additions on the property. | Land | Improvement |
|---|---|---|---|---|
| 2025 | $16,723 | $941,730 | $21,550 | $920,180 |
| 2024 | $13,648 | $905,110 | $20,520 | $884,590 |
| 2023 | $15,289 | $870,090 | $17,840 | $852,250 |
| 2022 | $15,924 | $837,740 | $17,840 | $819,900 |
| 2021 | $18,773 | $837,740 | $17,840 | $819,900 |
| 2020 | $18,662 | $837,740 | $17,840 | $819,900 |
| 2019 | $19,472 | $837,740 | $17,840 | $819,900 |
| 2018 | $19,473 | $837,740 | $17,840 | $819,900 |
| 2017 | $19,555 | $821,800 | $17,840 | $803,960 |
| 2016 | $18,925 | $795,320 | $17,840 | $777,480 |
| 2015 | -- | $774,120 | $17,840 | $756,280 |
| 2014 | -- | $747,600 | $17,840 | $729,760 |
Property History
| Date | Event | Price | List to Sale | Price per Sq Ft |
|---|---|---|---|---|
| 11/19/2025 11/19/25 | For Sale | $1,835,000 | -- | $389 / Sq Ft |
Purchase History
| Date | Type | Sale Price | Title Company |
|---|---|---|---|
| Warranty Deed | -- | -- |
Source: Lubbock Association of REALTORS®
MLS Number: 202563251
APN: R63211
- 226 Cherry St Unit 31
- 500 A&m Ln
- 808 Avenue H Unit 206
- 808 Avenue H Unit 207
- 808 Avenue H Unit 103
- 808 Avenue H Unit 202
- 808 Avenue H Unit 104
- 808 Avenue H Unit 204
- 808 Avenue H Unit 209
- 808 Avenue H Unit 203
- 808 Avenue H Unit 205
- 808 Avenue H Unit 304
- 808 Avenue H Unit 105
- 3103 Sparrow Rd
- 802 Matthew Ave
- 10013 County Road 6900 Unit 3B
- 506 N County Road 1300
- 1910 Langford Ave Unit B
- 1915 Langford Ave Unit A
- 2101 Langford Ave Unit B
