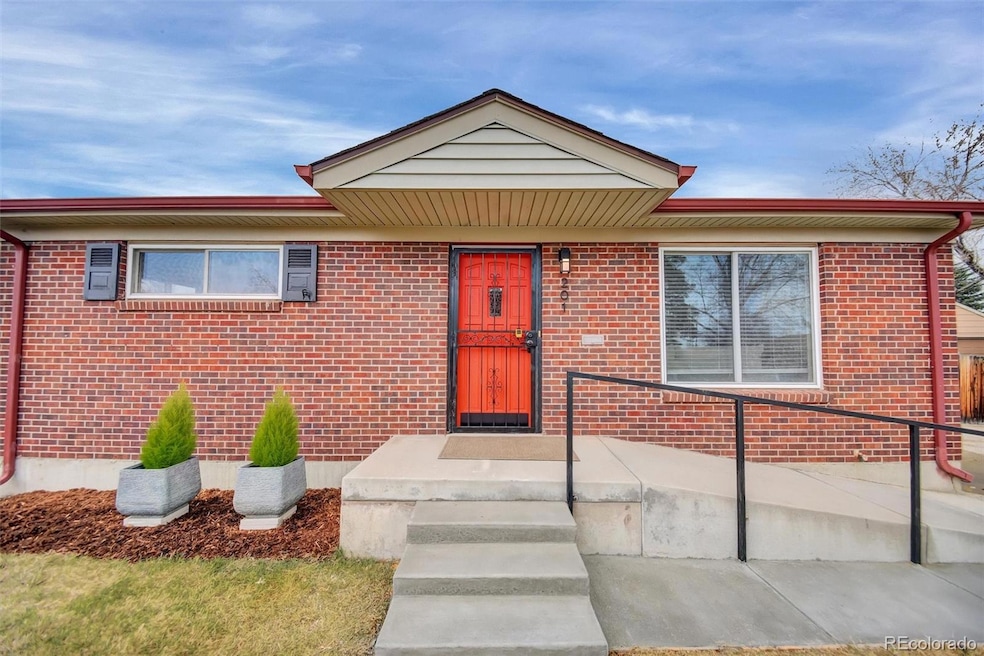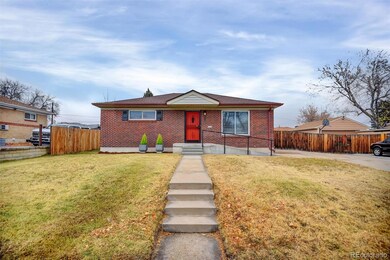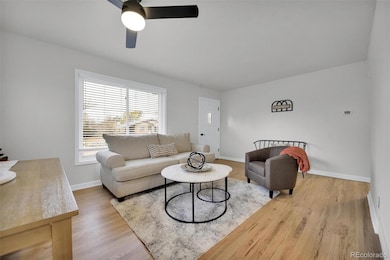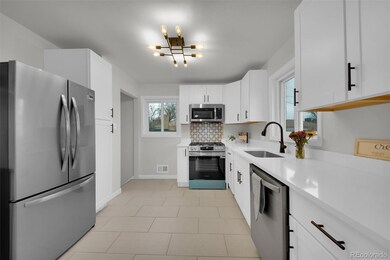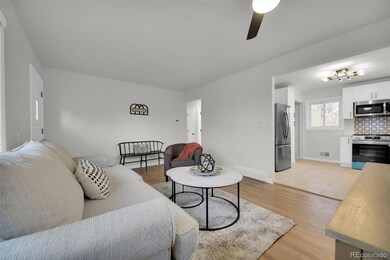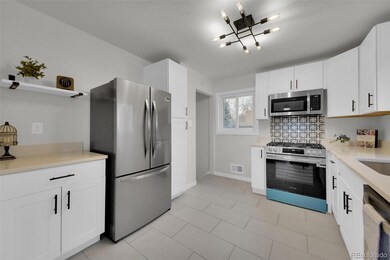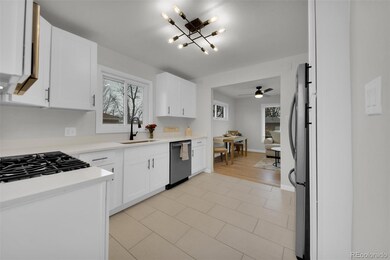201 E 108th Ave Northglenn, CO 80233
Estimated payment $2,787/month
Highlights
- Primary Bedroom Suite
- Private Yard
- Patio
- Wood Flooring
- No HOA
- Living Room
About This Home
Stylish Remodel by Victoria of Evergreen. Step inside this all-brick stunner, beautifully reimagined with natural stone accents and gleaming, original hardwood floors brought back to life. Every detail has been thoughtfully designed by Victoria of Evergreen, blending timeless craftsmanship with modern convenience. The kitchen shines with a brand-new stainless steel appliance suite—gas range, refrigerator, dishwasher, and microwave—all ready for your culinary adventures. A full-sized washer and dryer are included, making everyday living a breeze. The open and inviting floor plan is perfect for both intimate evenings and lively gatherings. With new mechanical systems and an upgraded electric service panel, this home is equipped to meet today’s high-energy demands with confidence. Outside, you’ll find ample parking plus dedicated space for your RV or boat. Need more? There’s room to add outbuildings, giving you flexibility for hobbies, storage, or future expansion.
Listing Agent
Mathisen Real Estate Brokerage Email: bdmathisen@msn.com,303-996-2501 License #001050195 Listed on: 11/21/2025
Home Details
Home Type
- Single Family
Est. Annual Taxes
- $2,141
Year Built
- Built in 1960 | Remodeled
Lot Details
- 7,350 Sq Ft Lot
- South Facing Home
- Private Yard
Parking
- 6 Parking Spaces
Home Design
- Brick Exterior Construction
- Frame Construction
- Composition Roof
Interior Spaces
- 1-Story Property
- Family Room
- Living Room
- Utility Room
Kitchen
- Range
- Microwave
- Dishwasher
- Disposal
Flooring
- Wood
- Carpet
- Tile
Bedrooms and Bathrooms
- 3 Bedrooms | 2 Main Level Bedrooms
- Primary Bedroom Suite
- En-Suite Bathroom
Laundry
- Laundry Room
- Dryer
- Washer
Finished Basement
- Basement Fills Entire Space Under The House
- 1 Bedroom in Basement
Schools
- Stukey Elementary School
- Northglenn Middle School
- Thornton High School
Additional Features
- Patio
- Forced Air Heating and Cooling System
Community Details
- No Home Owners Association
- Northglenn Subdivision
Listing and Financial Details
- Property held in a trust
- Assessor Parcel Number R0037340
Map
Home Values in the Area
Average Home Value in this Area
Tax History
| Year | Tax Paid | Tax Assessment Tax Assessment Total Assessment is a certain percentage of the fair market value that is determined by local assessors to be the total taxable value of land and additions on the property. | Land | Improvement |
|---|---|---|---|---|
| 2024 | $2,141 | $25,060 | $5,750 | $19,310 |
| 2023 | $2,122 | $28,410 | $5,610 | $22,800 |
| 2022 | $1,921 | $22,160 | $5,770 | $16,390 |
| 2021 | $1,982 | $22,160 | $5,770 | $16,390 |
| 2020 | $1,781 | $21,090 | $5,930 | $15,160 |
| 2019 | $1,782 | $21,090 | $5,930 | $15,160 |
| 2018 | $1,144 | $15,920 | $5,400 | $10,520 |
| 2017 | $1,053 | $15,920 | $5,400 | $10,520 |
| 2016 | $727 | $11,770 | $3,020 | $8,750 |
| 2015 | $726 | $5,890 | $1,510 | $4,380 |
| 2014 | -- | $5,170 | $1,190 | $3,980 |
Property History
| Date | Event | Price | List to Sale | Price per Sq Ft | Prior Sale |
|---|---|---|---|---|---|
| 11/21/2025 11/21/25 | For Sale | $497,500 | +31.6% | $357 / Sq Ft | |
| 08/06/2025 08/06/25 | Sold | $378,000 | -1.8% | $270 / Sq Ft | View Prior Sale |
| 07/16/2025 07/16/25 | For Sale | $384,900 | -- | $275 / Sq Ft |
Purchase History
| Date | Type | Sale Price | Title Company |
|---|---|---|---|
| Special Warranty Deed | $378,000 | Chicago Title |
Mortgage History
| Date | Status | Loan Amount | Loan Type |
|---|---|---|---|
| Open | $385,000 | Construction |
Source: REcolorado®
MLS Number: 9995965
APN: 1719-10-4-06-008
- 242 Pike St
- 426 E 109th Ave
- 10830 Carrol Ln
- 10752 Blue Jay Ln
- 261 E 106th Ave
- 120 Leonard Ln
- 10951 Acoma St
- 10475 Grant Dr
- 10448 Pearl Way
- 500 E 111th Place
- 314 E 112th Place
- 10674 Downing St
- 11343 Sherman Dr
- 10357 Monterey Cir
- 1420 Coring Place
- 11045 Huron St Unit 604
- 10761 Rosalie Dr
- 10161 Melody Dr
- 10429 Lafayette St
- 969 W 102nd Place
- 10831 Blue Jay Ln
- 11065 Pinyon Dr
- 10691 Melody Dr
- 10648 Huron St
- 10738 Huron St
- 11071 Emerson St
- 11000 Larry Dr
- 505 W Community Center Dr
- 1344 Elmer Dr
- 10849 Murray Dr
- 11310 Melody Dr
- 301 E Malley Dr
- 11450 Community Center Dr
- 10101 Washington St
- 11525 Community Center Dr
- 11501 Washington St
- 887 E 98th Ave
- 11528 Larson Ln
- 11625 Community Center Dr
- 11509 Ogden St
