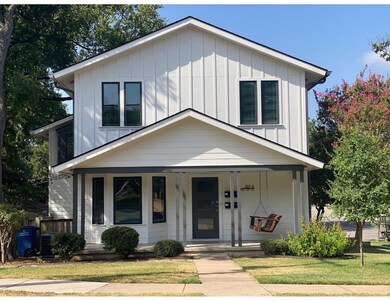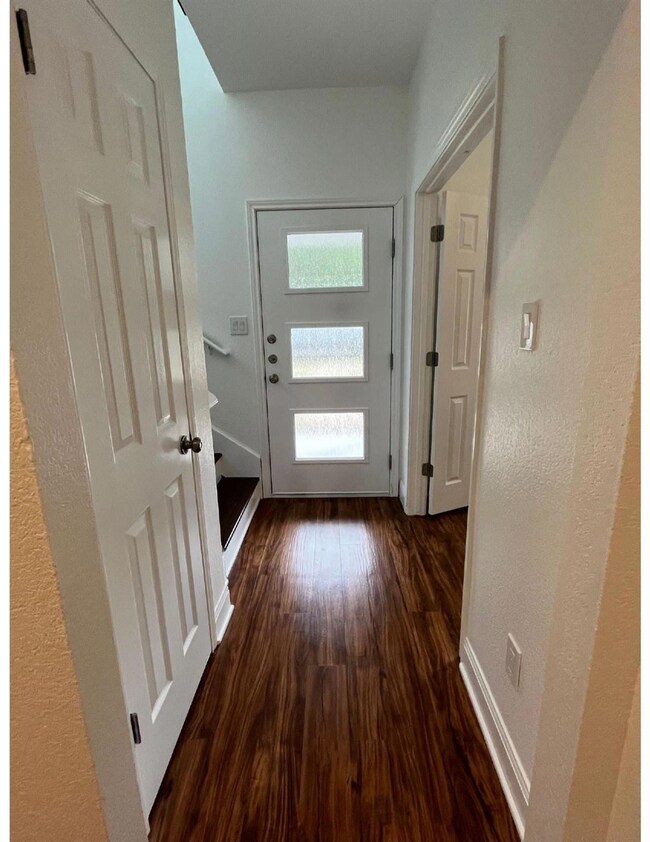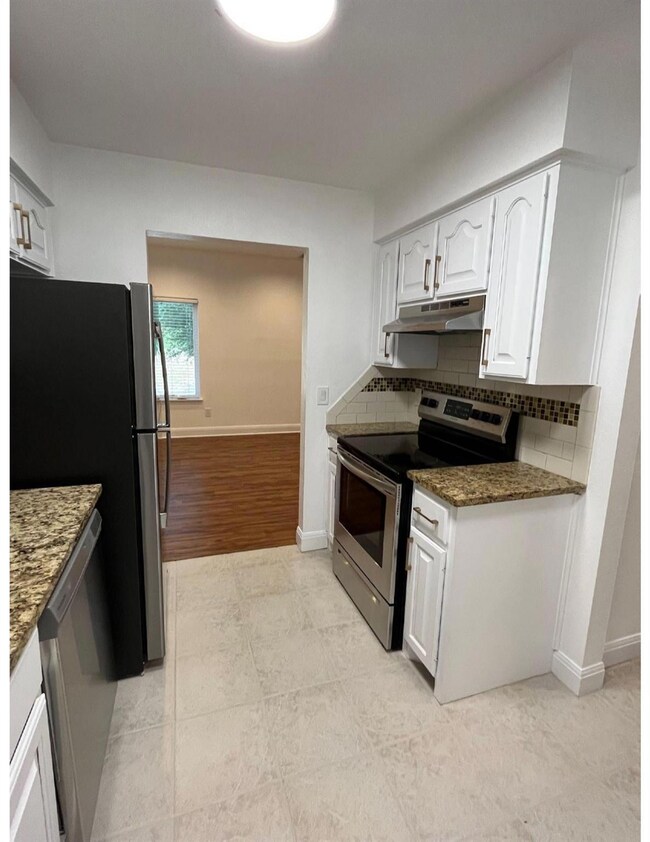201 E 35th St Unit A Austin, TX 78705
North University NeighborhoodHighlights
- Deck
- Wooded Lot
- Corner Lot
- Russell Lee Elementary School Rated A-
- Main Floor Primary Bedroom
- 2-minute walk to Sparky Park
About This Home
Pre-leasing for August 2026- July 2027 this is a spacious and well maintained. Hyde Park Duplex unit, 2 full bedrooms upstairs with 2 full bathrooms. Down stairs office/ flex room with hall closet serves as 3rd bedroom with half bathroom adjacent. Minutes away from UT shuttle service and plenty of parking, permits provided. Granite counters, vinyl plank and wood laminate flooring. One block from Speedway. Privately owned and managed. $400 non-refundable cleaning fee. 1 dog max 35 lbs, Must be house trained and over 18 months old. $300 non-refundable pet fee and $30 monthly pet rent.
Listing Agent
TLC Casas, Inc. Brokerage Phone: (512) 569-1763 License #0722652 Listed on: 11/13/2025
Property Details
Home Type
- Multi-Family
Year Built
- Built in 1987
Lot Details
- 6,360 Sq Ft Lot
- West Facing Home
- Corner Lot
- Wooded Lot
Home Design
- Duplex
- Slab Foundation
- Composition Roof
- Vinyl Siding
- Clapboard
Interior Spaces
- 1,164 Sq Ft Home
- 2-Story Property
- Ceiling Fan
- Blinds
- Fire and Smoke Detector
Kitchen
- Oven
- Free-Standing Range
- Microwave
- Dishwasher
- Stone Countertops
- Disposal
Flooring
- Laminate
- Tile
- Vinyl
Bedrooms and Bathrooms
- 3 Bedrooms | 1 Primary Bedroom on Main
- Walk-In Closet
Laundry
- Dryer
- Washer
Parking
- 3 Parking Spaces
- Common or Shared Parking
- Off-Street Parking
- Parking Permit Required
Outdoor Features
- Deck
- Front Porch
Schools
- Lee Elementary School
- Kealing Middle School
- Mccallum High School
Utilities
- Central Heating and Cooling System
- Above Ground Utilities
- Electric Water Heater
Listing and Financial Details
- Security Deposit $3,300
- Tenant pays for all utilities
- 12 Month Lease Term
- $40 Application Fee
- Assessor Parcel Number 02180411010000
- Tax Block 11
Community Details
Overview
- No Home Owners Association
- 2 Units
- Grooms Add Subdivision
Pet Policy
- Dogs Allowed
- Medium pets allowed
Map
Property History
| Date | Event | Price | List to Sale | Price per Sq Ft |
|---|---|---|---|---|
| 11/13/2025 11/13/25 | For Rent | $3,300 | +37.5% | -- |
| 07/09/2018 07/09/18 | Rented | $2,400 | 0.0% | -- |
| 07/02/2018 07/02/18 | Price Changed | $2,400 | -5.9% | $2 / Sq Ft |
| 06/19/2018 06/19/18 | For Rent | $2,550 | -- | -- |
Source: Unlock MLS (Austin Board of REALTORS®)
MLS Number: 8854045
APN: 212983
- 3506 Speedway Unit 104
- 3502 Speedway
- 3506 Tom Green St Unit 1
- 3711 Cedar St
- 304 E 33rd St Unit 11
- 303 W 35th St Unit 202
- 3801 Avenue H
- 114 E 31st St Unit 112
- 400 W 35th St Unit 104
- 400 W 35th St Unit 210
- 3200 Duval St Unit 101
- 3710 Liberty St
- 3115 Helms St Unit 212
- 609 Texas Ave
- 3914 Avenue D Unit 105
- 408 W 33rd St
- 3111 Tom Green St Unit 203
- 3001 Cedar St Unit A310
- 3001 Cedar St Unit A117
- 3001 Cedar St Unit A115
- 201 E 35th St Unit B
- 106 E 35th St
- 3405 Helms St Unit 208
- 3405 Helms St Unit 101
- 3405 Helms St Unit 203
- 3405 Helms St Unit 201
- 3405 Helms St Unit 206
- 3405 Helms St Unit 108
- 3405 Helms St Unit 207
- 3404 Grooms St Unit B
- 3501-3503 Speedway
- 206 E 34th St Unit A
- 3506 Speedway Unit 305
- 3506 Speedway Unit 301
- 3506 Speedway Unit 106
- 3506 Speedway Unit 104
- 3506 Speedway Unit 101
- 3506 Speedway Unit 302
- 3506 Speedway Unit 304
- 3409 Grooms St
Ask me questions while you tour the home.







