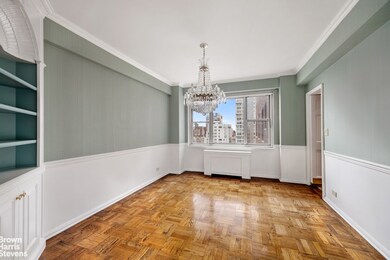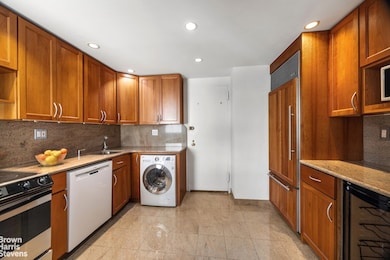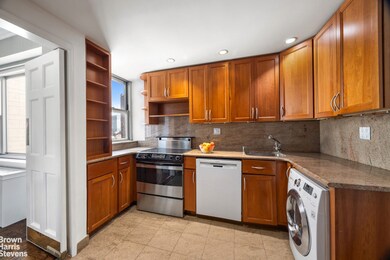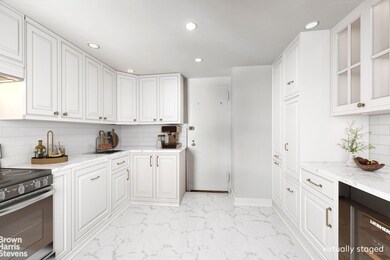201 E 62nd St, Unit 19D Floor 19 New York, NY 10065
Lenox Hill NeighborhoodEstimated payment $15,206/month
Highlights
- City View
- 3-minute walk to Lexington Avenue-59 Street
- Terrace
- East Side Elementary School, P.S. 267 Rated A
- 1 Fireplace
- 4-minute walk to Tramway Plaza
About This Home
Wood burning fireplace. Terrace. Utilities are included in the maintenance. This oversized, light-filled five room apartment has a classic hub and spoke floorplan with rooms arranged around a large entrance gallery.
The expansive living room has a wood burning fireplace, and sliding glass doors that open onto the west and north-facing terrace with open sky views.
The dining room's wall of windows provides city views to the east and can comfortably accommodate a table for 8.
The windowed kitchen has a sub zero refrigerator, wine refrigerator, a washer/dryer and conveniently, a service entrance.
The entrance gallery contains a coat closet, currently configured as a home office. There is also a powder room through a small hallway.
201 East 62nd St is a full service building, featuring a 24 hr doorman, live-in resident manager, and a fully equipped gym. A storage unit comes with the apartment and there is also a bike room. Pieds a terre are allowed, as are pets, with board approval. Electricity and cable are included in the maintenance.
Listing Agent
Brown Harris Stevens Residential Sales LLC License #10401323839 Listed on: 03/19/2025

Property Details
Home Type
- Co-Op
Year Built
- Built in 1963
HOA Fees
- $5,493 Monthly HOA Fees
Parking
- Garage
Home Design
- Entry on the 19th floor
Interior Spaces
- 1,500 Sq Ft Home
- 1 Fireplace
- City Views
Bedrooms and Bathrooms
- 2 Bedrooms
Laundry
- Laundry in unit
- Washer Dryer Allowed
- Washer Hookup
Additional Features
- Terrace
- No Cooling
Listing and Financial Details
- Legal Lot and Block 0001 / 01417
Community Details
Overview
- 69 Units
- High-Rise Condominium
- Lenox Hill Subdivision
- 20-Story Property
Amenities
- Elevator
Map
About This Building
Home Values in the Area
Average Home Value in this Area
Property History
| Date | Event | Price | List to Sale | Price per Sq Ft |
|---|---|---|---|---|
| 10/16/2025 10/16/25 | Pending | -- | -- | -- |
| 09/16/2025 09/16/25 | Price Changed | $1,549,000 | -11.5% | $1,033 / Sq Ft |
| 06/14/2025 06/14/25 | Price Changed | $1,749,500 | -11.4% | $1,166 / Sq Ft |
| 03/19/2025 03/19/25 | For Sale | $1,975,000 | -- | $1,317 / Sq Ft |
Source: Real Estate Board of New York (REBNY)
MLS Number: RLS20010493
APN: 01417-000119D
- 208 E 62nd St
- 200 E 62nd St Unit 22A
- 200 E 62nd St Unit 10C
- 200 E 62nd St Unit 23D
- 200 E 62nd St Unit 19D
- 200 E 62nd St Unit 16B
- 249 E 62nd St Unit 9A
- 249 E 62nd St Unit 19 A
- 249 E 62nd St Unit PH
- 249 E 62nd St Unit 23A
- 249 E 62nd St Unit 24 B
- 201 E 62nd St Unit 7C
- 201 E 62nd St Unit 8B
- 201 E 62nd St Unit 2C
- 201 E 62nd St Unit 18-B
- 225 E 62nd St
- 1059 3rd Ave Unit 12C
- 231 E 62nd St
- 210 E 63rd St Unit 10E
- 210 E 63rd St Unit 3C






