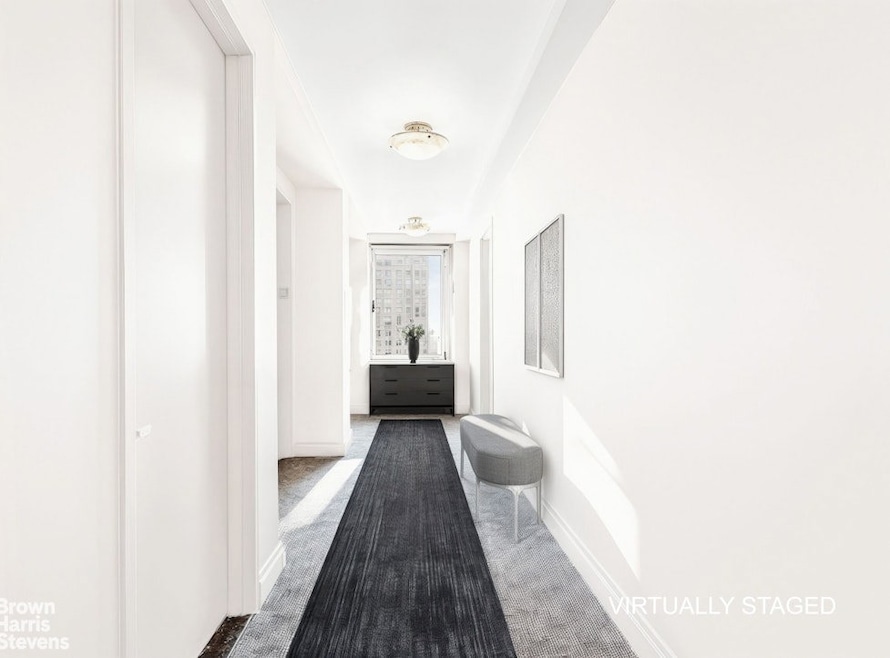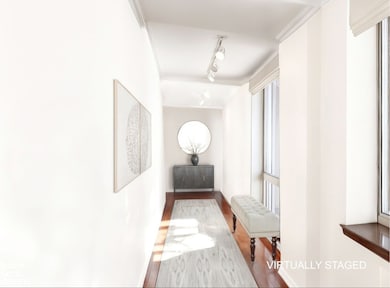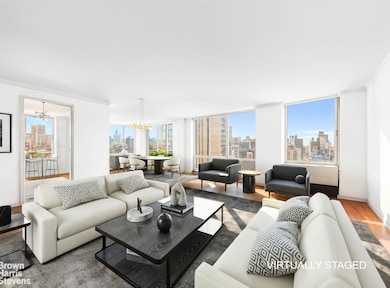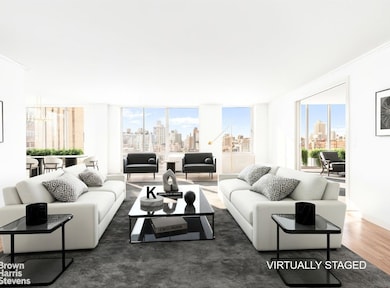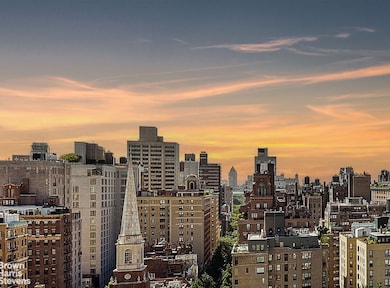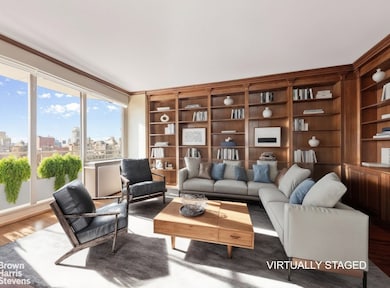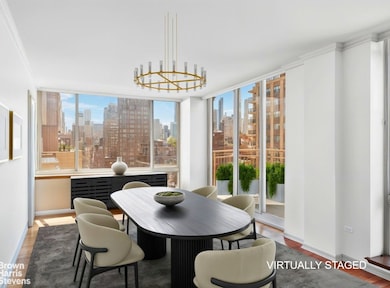The Richmond 201 E 80th St Unit 19THFLOOR Floor 19 New York, NY 10075
Yorkville NeighborhoodEstimated payment $47,970/month
Highlights
- Concierge
- Rooftop Deck
- Bike Room
- P.S. 290 Manhattan New School Rated A
- City View
- Balcony
About This Home
EXPERIENCE UNMATCHED SPACE AND PRIVACY IN THIS UPPER EAST SIDE RESIDENCE...
Enjoy approximately 3,500 square feet of refined living at an attractive new price.
This full-floor residence offers a private elevator landing. A dramatic 35-foot entrance gallery with a wall of windows and generous proportions sets a striking tone as you arrive.
A flexible layout features a separate primary bedroom wing, three additional bedrooms, and five bathrooms. Further highlights include a stunning library/den, a large storage room, and inspiring views from every room.
This spacious Upper East Side home features natural light, skyline views, effortless luxury, and offers many possibilities.
THE APARTMENT FEATURES:
- Dramatic 35' entry hall with a wall of windows that leads to the main living area.
- The living room, dining room, and den/library feature high ceilings and wooden floors. Two balconies and walls of windows face south and west, offering views of Billionaire's Row, Central Park, and the NYC skyline. The space is ideal for entertaining.
- The windowed kitchen features a large southern-facing window and flexibility for personalization. Reconfigure it into an open-concept kitchen for a loft-like feel, creating a space that fits your lifestyle.
- The apartment offers a large windowed private storage room with custom-built cabinetry and wine storage. This versatile space can serve as an au pair room, laundry room, or mud room.
-The primary bedroom sits in its own wing. It is spacious, with a sitting room, two en-suite bathrooms with windows, and five large custom closets.
-The additional three bedrooms are in a separate wing and are well-proportioned. Each features southern exposure and custom-built closets. Two bedrooms have en-suite bathrooms. The other is currently a large home office with a bathroom directly across the hall.
- Washer and dryer. Individually controlled HVAC with heating and cooling in every room. Private outdoor space. Wooden floors, high ceilings, window walls, and customized storage and closet space throughout.
THE BUILDING FEATURES:
- The Richmond Condominium offers full-service living, including a 24-hour door attendant, concierge, bike room, and a landscaped roof terrace with grills
- Ideally situated in the Upper East Side, the residence is steps from Central Park, Carl Schurz Park, The Met, Neue Galerie, and 92nd Street Y. Renowned dining is nearby, offering inspiration and entertainment.
- Transportation is convenient, with the Q and six trains just a short walk away and accessible parking garage.
THE BUILDING AMENITIES:
- Full-Time Doorman
- Concierge Service
- Common Outdoor Roof Deck
- Barbecue Area
- Bike Storage
- Common Storage
- Central Cooling
- Laundry Features: In-Unit
BUILDING POLICIES:
- Pied-A-Terres Allowed
- 90% Financing Allowed
- Pets Allowed
Listing Agent
Brown Harris Stevens Residential Sales LLC License #30BR1035509 Listed on: 09/09/2025

Property Details
Home Type
- Condominium
Year Built
- Built in 1996
HOA Fees
- $4,108 Monthly HOA Fees
Home Design
- Entry on the 19th floor
Interior Spaces
- 3,500 Sq Ft Home
- City Views
- Laundry in unit
Bedrooms and Bathrooms
- 4 Bedrooms
- 5 Full Bathrooms
Additional Features
- Balcony
- Central Air
Listing and Financial Details
- Tax Block 01526
Community Details
Overview
- 102 Units
- High-Rise Condominium
- The Richmond Condos
- Yorkville Subdivision
- 24-Story Property
Amenities
- Concierge
- Rooftop Deck
- Bike Room
Map
About The Richmond
Home Values in the Area
Average Home Value in this Area
Property History
| Date | Event | Price | List to Sale | Price per Sq Ft |
|---|---|---|---|---|
| 11/02/2025 11/02/25 | Price Changed | $6,995,000 | -6.7% | $1,999 / Sq Ft |
| 10/10/2025 10/10/25 | For Sale | $7,500,000 | 0.0% | $2,143 / Sq Ft |
| 10/04/2025 10/04/25 | Off Market | $7,500,000 | -- | -- |
| 09/09/2025 09/09/25 | For Sale | $7,500,000 | -- | $2,143 / Sq Ft |
Source: Real Estate Board of New York (REBNY)
MLS Number: RLS20047218
- 215 E 80th St Unit 10J
- 215 E 80th St Unit 5F
- 215 E 80th St Unit 5K
- 201 E 80th St Unit 23A
- 201 E 80th St Unit 5H
- 201 E 80th St Unit 12G
- 1438 3rd Ave Unit 7A
- 1438 3rd Ave Unit 12A
- 222 E 80th St Unit 4G
- 222 E 80th St Unit 1F
- 222 E 80th St Unit 6F
- 201 E 79th St Unit 20BCH
- 225 E 81st St Unit PH
- 178 E 80th St Unit 5D
- 178 E 80th St Unit 2-F
- 178 E 80th St Unit 1F
- 215 E 79th St Unit 6F
- 215 E 79th St Unit 7E
- 215 E 79th St Unit 12B
- 225 E 79th St Unit 2-B
- 236 E 80th St Unit ID1032066P
- 225 E 79th St
- 214 E 82nd St Unit 5
- 240 E 81st St Unit FL10-ID1251673P
- 238 E 82nd St Unit 4A
- 165 E 80th St
- 201 E 86th St Unit FL18-ID2118
- 201 E 86th St Unit FL10-ID298
- 201 E 86th St Unit FL6-ID351
- 200 E 82nd St Unit FL8-ID240
- 200 E 82nd St Unit FL18-ID503
- 200 E 82nd St Unit FL24-ID89
- 200 E 82nd St Unit FL19-ID505
- 200 E 82nd St Unit FL16-ID502
- 250 E 82nd St Unit ID1032020P
- 250 E 82nd St Unit ID1060730P
- 230 E 83rd St Unit FL3-ID1021858P
- 230 E 83rd St Unit FL2-ID1021971P
- 1566 2nd Ave Unit ID1032070P
- 1574 2nd Ave Unit ID1032033P
