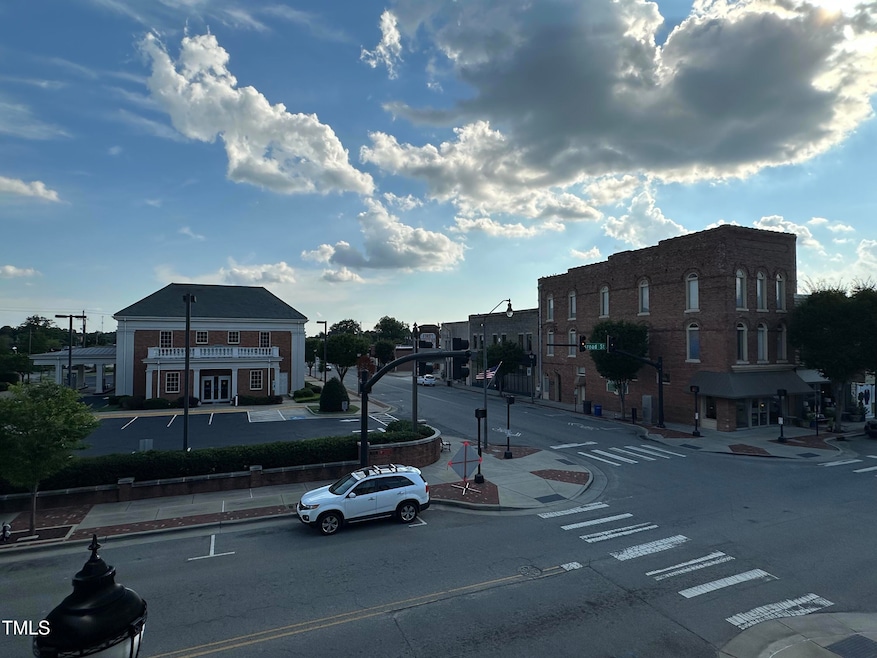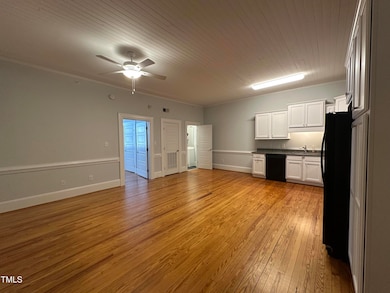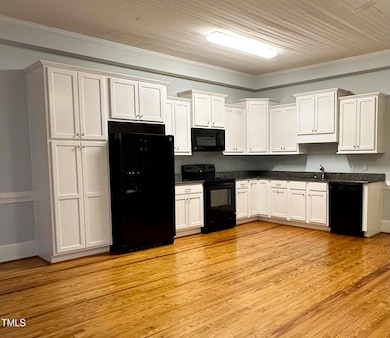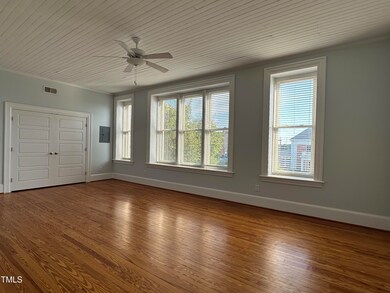Highlights
- Downtown View
- Wood Flooring
- Granite Countertops
- Open Floorplan
- High Ceiling
- Eat-In Kitchen
About This Home
Now Leasing - Spacious 1-Bedroom Apartment in Downtown Dunn with a view!!
Located right above the Dunn Area History Museum, this charming and updated apartment offers a spacious 1-bedroom layout, beautiful hardwood floors and freshly painted interiors. Enjoy the downtown view all from your apartment! All appliances included and utilities included. ***Internet is NOT included***
Prime downtown location - walk to shops, dining, and more! Don't miss your chance to live in one of Dunn's most unique and historic spots. Parking is public street parking with access to a public parking lot nearby.
Contact us today to schedule a showing or for more information.
Condo Details
Home Type
- Condominium
Year Built
- Built in 1925 | Remodeled
Interior Spaces
- 881 Sq Ft Home
- 2-Story Property
- Open Floorplan
- High Ceiling
- Ceiling Fan
- Living Room
- Downtown Views
Kitchen
- Eat-In Kitchen
- Free-Standing Electric Range
- Microwave
- Dishwasher
- Granite Countertops
Flooring
- Wood
- Luxury Vinyl Tile
Bedrooms and Bathrooms
- 1 Bedroom
- In-Law or Guest Suite
- 1 Full Bathroom
- Bathtub with Shower
Laundry
- Laundry in Bathroom
- Washer and Dryer
Parking
- On-Street Parking
- Outside Parking
Schools
- Dunn Elementary And Middle School
- Triton High School
Utilities
- Central Heating and Cooling System
- Heat Pump System
- Cable TV Available
Community Details
- No Pets Allowed
Listing and Financial Details
- Security Deposit $1,650
- Property Available on 8/1/25
- Tenant pays for cable TV, telephone
- The owner pays for electricity, management, sewer, water
- 12 Month Lease Term
- $55 Application Fee
Map
Source: Doorify MLS
MLS Number: 10108331
- 4258 U S 301
- 0 N Carolina 55
- Lot C N King Ave
- 405 N Wilson Ave
- 1021 E Edgerton St
- 309 W Divine St
- 407 N King Ave
- 909 N Magnolia Ave
- 300 S Layton Ave
- 311 N Layton Ave
- 707 N Wilson Ave
- 400 E Townsend St
- 605 S Layton Ave
- 306 W Canary St
- 509 S Mckay Ave
- 604 S Layton Ave
- 807 N Wilson Ave
- 809 E Edgerton St
- 305 W Canary St
- 804 N Magnolia Ave
- 304 E Pearsall St
- 905 N Layton Ave
- 302 N 10th St
- 195 Sawyer Ml Dr
- 195 Sawyer Mill Dr
- 105 Hockey Puck Way
- 112 Fish Whistle Ct
- 331 S Church St
- 311 S Church St
- 307 S Church St
- 93 W Hamer St
- 145 S Patterson St
- 168 Kotata Ave
- 83 Kotata Ave
- 265 Creek Crossing Dr
- 25 Fish Whistle Ct
- 121 Fish Whistle Ct
- 4610 Linden Rd
- 105 Braddock Dr
- 188 Heron Ct






