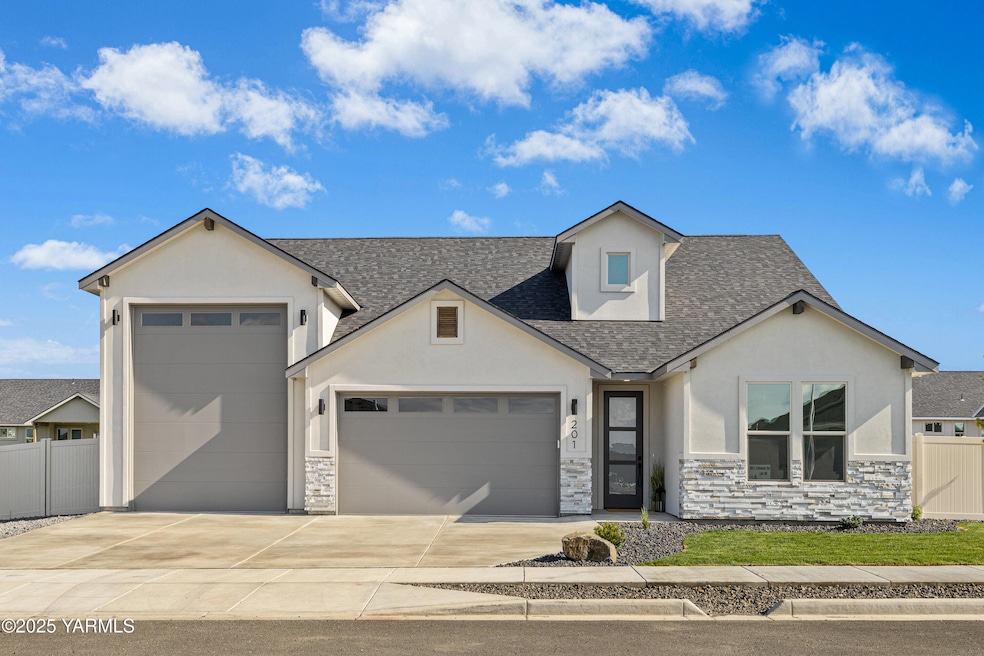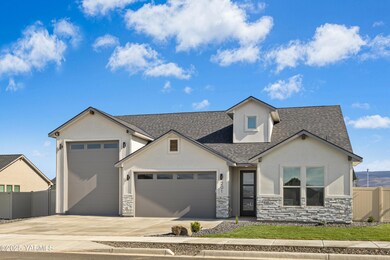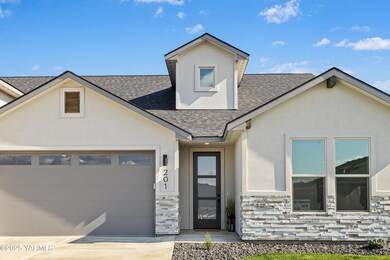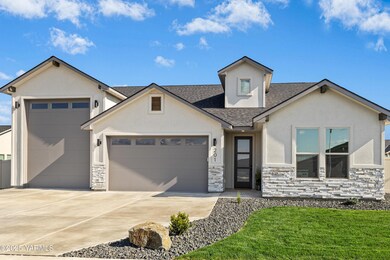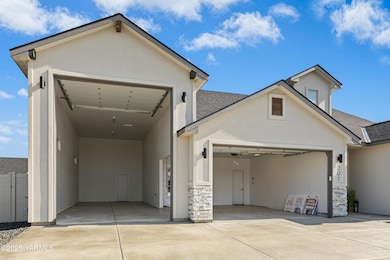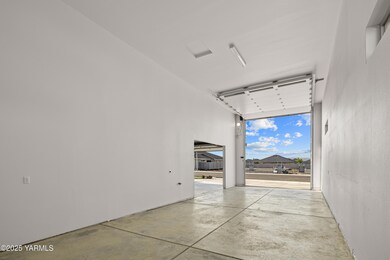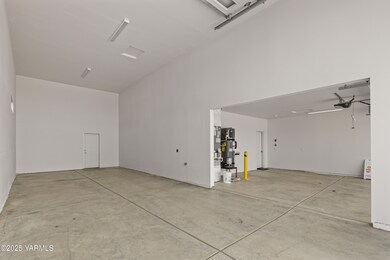201 E Chinook Rd Unit Lot 10 Ellensburg, WA 98926
Estimated payment $4,054/month
Highlights
- New Construction
- Deck
- 2 Car Attached Garage
- RV Access or Parking
- Main Floor Primary Bedroom
- Eat-In Kitchen
About This Home
Introducing The Yellowstone, a luxurious new construction ''Presale'' home in the desirable Landing community of Ellensburg. This exceptional residence offers 3 bedrooms, a versatile bonus room, and 3 bathrooms, spread across 2,414 square feet of thoughtfully designed living space. Enjoy the convenience of a 3-car garage plus an RV garage, ideal for those with extra vehicles or recreational toys. The open-concept layout features high-end finishes, a gourmet kitchen, and spacious living areas, perfect for everyday living and entertaining, with its modern design, premium details, and prime location. Don't miss the opportunity to own this stunning home in one of Ellensburg's most sought-after communities.
Home Details
Home Type
- Single Family
Est. Annual Taxes
- $1,157
Year Built
- Built in 2025 | New Construction
Lot Details
- 0.25 Acre Lot
- Irrigation
Home Design
- Concrete Foundation
- Frame Construction
- Composition Roof
- Stucco
Interior Spaces
- 2,414 Sq Ft Home
- 2-Story Property
- Gas Fireplace
- Carpet
Kitchen
- Eat-In Kitchen
- Range
- Microwave
- Dishwasher
- Kitchen Island
- Disposal
Bedrooms and Bathrooms
- 3 Bedrooms
- Primary Bedroom on Main
- Walk-In Closet
- 3 Full Bathrooms
Parking
- 2 Car Attached Garage
- Garage Door Opener
- RV Access or Parking
Accessible Home Design
- Accessible Hallway
- Doors are 32 inches wide or more
Outdoor Features
- Deck
Utilities
- Central Air
- Heat Pump System
Community Details
- Built by Ellensburg 38 LLC
Listing and Financial Details
- Assessor Parcel Number 963375
Map
Home Values in the Area
Average Home Value in this Area
Property History
| Date | Event | Price | List to Sale | Price per Sq Ft |
|---|---|---|---|---|
| 10/09/2025 10/09/25 | For Sale | $749,500 | 0.0% | $310 / Sq Ft |
| 09/10/2025 09/10/25 | Pending | -- | -- | -- |
| 03/20/2025 03/20/25 | Price Changed | $749,500 | +2.0% | $310 / Sq Ft |
| 01/03/2025 01/03/25 | For Sale | $735,000 | -- | $304 / Sq Ft |
Source: MLS Of Yakima Association Of REALTORS®
MLS Number: 24-2986
- 207 E Chinook Rd
- 204 E Ian Ave
- 202 E Ian Ave
- 201 E Chinook Rd
- 305 E Stanford Ave
- 2908 N Yale Ct
- 203 E Chason Ave
- 430 N Gail Rd
- 400 E Heatherstone Ct
- 402 E Heatherstone Ct
- 300 E Country Side Ave
- 101 E Kristen Ave
- 2702 N Canal St
- 2514 N Benjamin Ln
- 2510 N Spar Ln
- 2600 N Snowdrop St
- 2400 N Landon Ln
- 400 E 24th Ave
- 2304 N Ellington St
- 244 N Abbey Glen Ct
