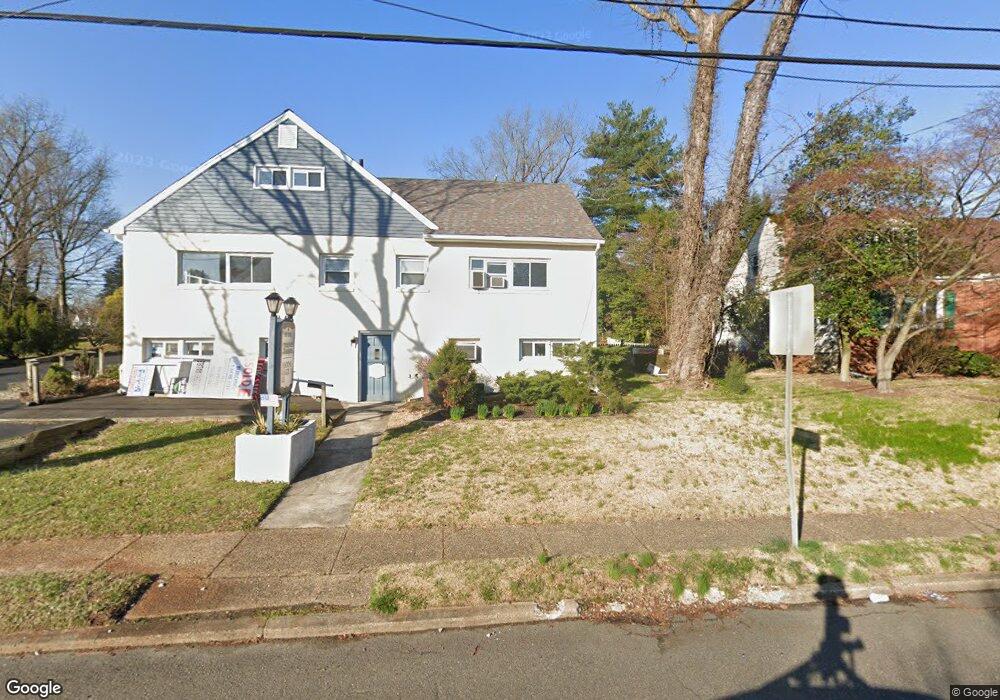201 E Cuthbert Blvd Unit D11 Haddon Township, NJ 08108
Haddon Township Neighborhood
2
Beds
1
Bath
1,008
Sq Ft
--
Built
About This Home
This home is located at 201 E Cuthbert Blvd Unit D11, Haddon Township, NJ 08108. 201 E Cuthbert Blvd Unit D11 is a home located in Camden County with nearby schools including William G. Rohrer Middle School, Haddon Township High School, and Good Shepherd Regional School.
Create a Home Valuation Report for This Property
The Home Valuation Report is an in-depth analysis detailing your home's value as well as a comparison with similar homes in the area
Home Values in the Area
Average Home Value in this Area
Tax History Compared to Growth
Map
Nearby Homes
- 283 New Jersey Ave
- 223 Guilford Ave
- 994 Haddon Ave
- 19 E Albertson Ave
- 4 W Homestead Ave
- 17 Lindisfarne Ave
- 421 Lincoln Ave
- 869 Haddon Ave
- 108 Conard Ave
- 455 Conger Ave
- 109 Frazer Ave
- 111 Cooper Ave
- 105 Vesper Ave
- 117 Haddon Ave
- 75 E Collings Ave
- 740 S Atlantic Ave
- 608 S Atlantic Ave
- 300 Woodlawn Terrace
- 1108 Stokes Ave
- 23 Center St
- 201 E Cuthbert Blvd Unit C05
- 201 E Cuthbert Blvd Unit C37
- 201 E Cuthbert Blvd Unit E47
- 201 E Cuthbert Blvd
- 201 W Cuthbert Blvd Unit D29
- 201 W Cuthbert Blvd Unit C17
- 1027 Emerald Ave
- 207 E Cuthbert Blvd
- 1025 Emerald Ave
- 236 Penn Ave
- 1023 Emerald Ave
- 1030 Emerald Ave
- 210 E Cuthbert Blvd
- 399 Addison Ave
- 213 E Cuthbert Blvd
- 234 Penn Ave
- 212 E Cuthbert Blvd
- 243 Addison Ave
- 1021 Emerald Ave
- 230 Penn Ave
