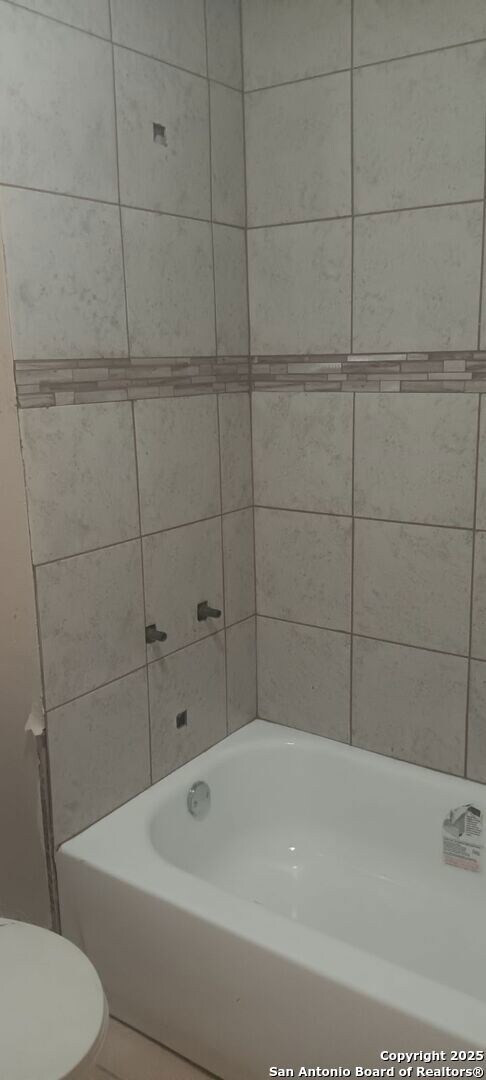201 E Dullnig Ct Unit 9 San Antonio, TX 78223
Hot Wells NeighborhoodHighlights
- Property is near public transit
- Walk-In Closet
- Ceramic Tile Flooring
- Eat-In Kitchen
- Handicap Shower
- 5-minute walk to Hot Wells of Bexar County
About This Home
Welcome to this delightful 2-bedroom, 1-bath apartment in a charming apartment, spanning 750 sq ft. Nestled in a peaceful residential neighborhood, this inviting home offers an excellent blend of comfort and convenience. Enjoy hassle-free living with rent covering water, sewer services, while only being responsible for CPS. You'll find yourself just moments away from shopping, schools, and public transportation, making daily errands a breeze. The apartment comes fully equipped with a refrigerator and stove.
Listing Agent
Christine Jacques
Jacques Investment Resources, LLC Listed on: 07/27/2025
Home Details
Home Type
- Single Family
Interior Spaces
- 2-Story Property
- Ceiling Fan
- Window Treatments
- Ceramic Tile Flooring
- Fire and Smoke Detector
Kitchen
- Eat-In Kitchen
- Stove
Bedrooms and Bathrooms
- 2 Bedrooms
- Walk-In Closet
- 1 Full Bathroom
Accessible Home Design
- Handicap Shower
- Grab Bar In Bathroom
- Wheelchair Height Mailbox
- No Carpet
Location
- Property is near public transit
Utilities
- Central Heating and Cooling System
- Electric Water Heater
Community Details
- Hot Wells Subdivision
Listing and Financial Details
- Rent includes wt_sw, grbpu
- Seller Concessions Not Offered
Map
Source: San Antonio Board of REALTORS®
MLS Number: 1887590
- 335 Hot Wells Blvd
- 312 Avondale Ave
- 1910 Lennon Ave
- 330 Hermitage Ct
- 1535 Lennon Ave
- 321 Mount Vernon Ct
- 412 Monticello Ct
- 309 Mount Vernon Ct
- 211 Betty Jean St
- 543 Hot Wells Blvd
- 511 Hot Wells Blvd
- 125 Kathy Dr
- 2426 Betty Jean St
- 123 Kathy Dr
- 118 Stratford Ct
- 1427 E Pyron Ave
- 306 Linda Lou Dr
- 1358 E Pyron Ave
- 4611 S Hackberry
- 414 Regina St
- 1902 Lennon Ave Unit 2
- 600 Monticello Ct Unit 3
- 115 Hermitage Ct
- 927 Vfw Blvd
- 0 E Southcross Unit 10
- 6022 State St Unit 104
- 6222 S New Braunfels Ave
- 115 Maurine Dr
- 1523 E Southcross Blvd Unit 2
- 1519 E Southcross Blvd Unit 1
- 220 Bonnell Dr
- 450 Pamela Dr
- 408 Regina St Unit 3
- 922 Linda Lou Dr
- 6410 S New Braunfels Ave
- 106 Regina St
- 215 Glad Dr
- 814 Soria Place Unit 102
- 826 Soria Place Unit 102
- 2450 Roosevelt Ave





