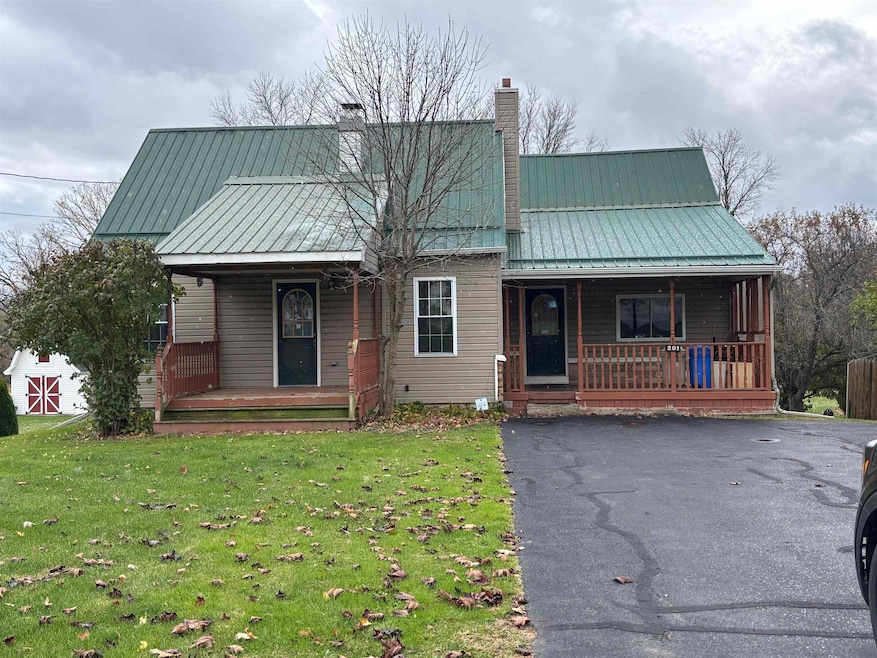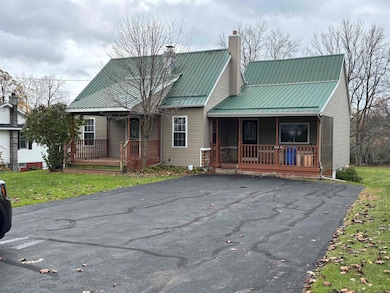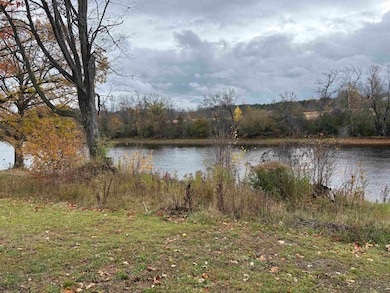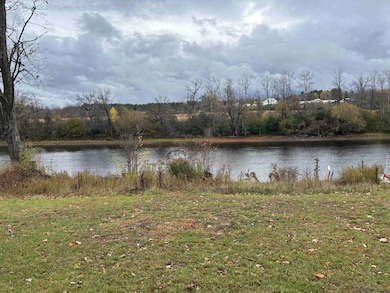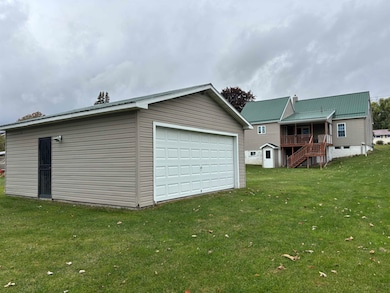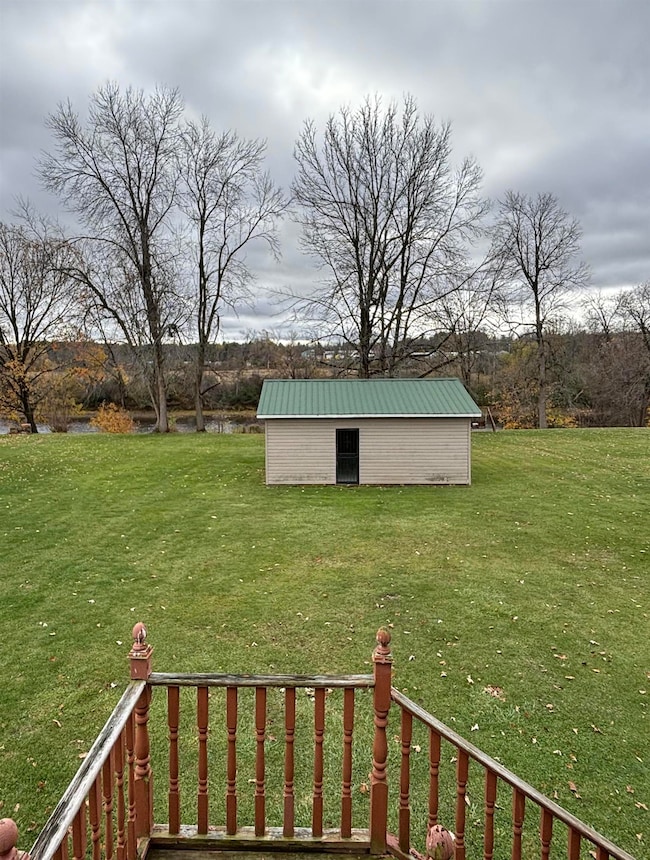201 E Hatfield St Massena, NY 13662
Estimated payment $1,223/month
Highlights
- River View
- Deck
- Covered Patio or Porch
- Cape Cod Architecture
- Main Floor Bedroom
- Oversized Lot
About This Home
WATERFRONT LIVING!!! This Cape Cod-style home has plenty to offer. The spacious kitchen features an abundance of solid wood cabinetry, two pantries, a center island, and a range of appliances. The dining area is off the kitchen. The living room has a wood-burning fireplace with a stone surround. There are doors off the living room to the back deck. Sit and enjoy your morning coffee here, and the beautiful view of the river. There are two more covered decks off the front of the home. A convenient bedroom and roomy bathroom on the main floor are always a plus, which this home has. Upstairs, you will find the second bedroom. It is quite large... the present owner had used it as two bedrooms at one time. The walk-out basement offers the third bedroom and the second bath. (Bedroom does need flooring). This home has Central Air, a new furnace in 2018 just serviced 10/2025, a metal roof, vinyl siding, updated vinyl windows (including the basement), a 200 amp electrical entrance with a sub panel in the basement bedroom, and a 2-car paved driveway. Be sure to get this one on your list to see right away!
Listing Agent
Dufrane Real Estate, LLC License #10491205301 Listed on: 10/24/2025
Home Details
Home Type
- Single Family
Est. Annual Taxes
- $3,976
Year Built
- Built in 1945
Lot Details
- Lot Dimensions are 55' x 331'
- River Front
- Oversized Lot
Home Design
- Cape Cod Architecture
- Block Foundation
- Metal Roof
- Vinyl Siding
Interior Spaces
- 2-Story Property
- Built-In Features
- Ceiling Fan
- Wood Burning Fireplace
- Insulated Windows
- Window Treatments
- Insulated Doors
- Living Room with Fireplace
- Combination Kitchen and Dining Room
- River Views
Kitchen
- Built-In Electric Oven
- Electric Cooktop
- Kitchen Island
Flooring
- Carpet
- Laminate
- Vinyl
Bedrooms and Bathrooms
- 3 Bedrooms
- Main Floor Bedroom
- Walk-In Closet
- Bathroom on Main Level
- 2 Full Bathrooms
Laundry
- Electric Dryer
- Washer
Partially Finished Basement
- Walk-Out Basement
- Basement Windows
Parking
- 3 Car Parking Spaces
- Paved Parking
Outdoor Features
- Deck
- Covered Patio or Porch
- Exterior Lighting
- Outdoor Storage
Utilities
- Forced Air Heating and Cooling System
- Heating System Uses Gas
- 200+ Amp Service
- Gas Available
- Electric Water Heater
Listing and Financial Details
- Assessor Parcel Number 10.069-2-24
Map
Home Values in the Area
Average Home Value in this Area
Tax History
| Year | Tax Paid | Tax Assessment Tax Assessment Total Assessment is a certain percentage of the fair market value that is determined by local assessors to be the total taxable value of land and additions on the property. | Land | Improvement |
|---|---|---|---|---|
| 2024 | $4,035 | $79,000 | $30,700 | $48,300 |
| 2023 | $3,961 | $79,000 | $30,700 | $48,300 |
| 2022 | $3,820 | $79,000 | $30,700 | $48,300 |
| 2021 | $3,824 | $79,000 | $30,700 | $48,300 |
| 2020 | $2,649 | $79,000 | $30,700 | $48,300 |
| 2019 | $2,634 | $79,000 | $30,700 | $48,300 |
| 2018 | $2,634 | $79,000 | $30,700 | $48,300 |
| 2017 | $2,615 | $79,000 | $30,700 | $48,300 |
| 2016 | $2,589 | $79,000 | $30,700 | $48,300 |
| 2015 | -- | $79,000 | $30,700 | $48,300 |
| 2014 | -- | $79,000 | $30,700 | $48,300 |
Property History
| Date | Event | Price | List to Sale | Price per Sq Ft |
|---|---|---|---|---|
| 11/26/2025 11/26/25 | Price Changed | $169,000 | -5.8% | $99 / Sq Ft |
| 10/24/2025 10/24/25 | For Sale | $179,500 | -- | $106 / Sq Ft |
Source: St. Lawrence County Board of REALTORS®
MLS Number: 52084
APN: 405801-010-069-0002-024-000-0000
- 30 Urban Dr
- 255 Reed Dr
- 000 Victory Rd
- 29 Malby Ave
- 341 County Route 37
- 10 Tracy St
- 25 Howard St
- 41 1/2 Douglas Rd
- 14 Howard St
- 19 Alvern Ave
- 225 E Orvis St Unit 1-4
- 7 Brighton St
- 215 E Orvis St
- 0 River St Unit 48421
- 30,32 Ridgewood Ave
- 19 Douglas Rd
- 72 Grove St
- 186 E Orvis St
- 127 S Raquette River Rd
- 153 155 E Orvis St
- 1 Near the Community Center Unit 3
- 626 Ny-11c Unit 626
- 89 N Main St Unit 89
- 4 Baldwin Ave
- 38 S Main St
- 55 S Main St Unit 1
- 55 S Main St
- 55 S Main St
- 230 State Highway 11b
- 230 State St
- 13 Depot St Unit 2nd Story Apt
- 15 Depot St Unit 2nd Story
- 200 Main St
- 206 Outer Main St
- 10 Bay St
- 1915 Morley Potsdam Rd
- 1915 Morley Potsdam Rd
- 80 Riverside Dr
