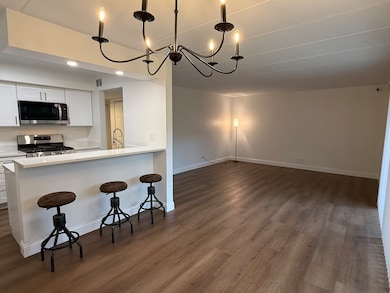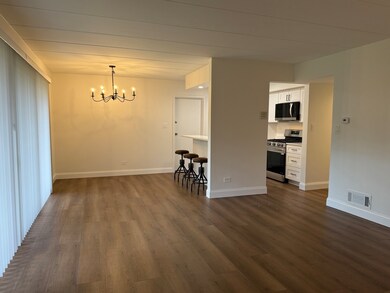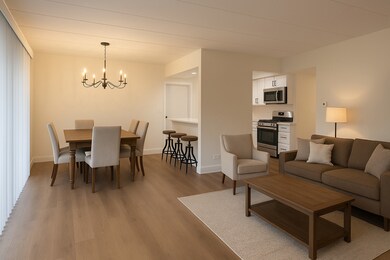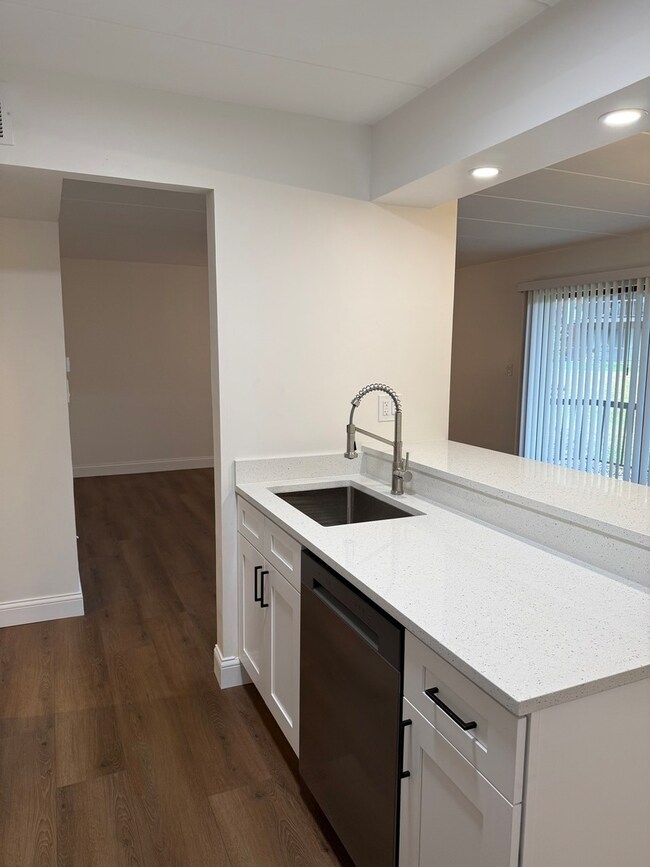201 E Janata Blvd Unit 1A Lombard, IL 60148
South Lombard NeighborhoodEstimated payment $1,940/month
Highlights
- Open Floorplan
- Main Floor Bedroom
- Balcony
- South Loop Elementary School Rated 9+
- Stainless Steel Appliances
- Soaking Tub
About This Home
New HVAC + New Windows + Concrete Ceilings (Quiet Living!) Welcome to Highland Lakes! Move right in to this beautifully renovated 2 bedroom, 1.5 bath condo offering modern finishes, abundant natural light, and an inviting open layout. The spacious living and dining areas feature luxury vinyl plank flooring and flow seamlessly into the stylish kitchen, complete with a breakfast bar, white shaker cabinets, quartz countertops, new stainless steel appliances, and a generous pantry. Enjoy a bright and airy living room with access to your private balcony overlooking the serene courtyard and fountain pond, perfect for morning coffee or evening relaxation. Down the hall, you'll find two spacious bedrooms, both with new luxury vinyl flooring. Additional features include: new bathroom vanities and light fixtures, new energy-efficient windows, new furnace, air handler, and A/C compressor, new interior doors, flooring and shelving throughout, in-unit washer and dryer, and concrete ceilings for enhanced sound insulation. This beautiful, secure building features a newer roof and parking lot. Assessments include water, gas, and common insurance. One assigned parking space is included, plus plenty of guest parking. Located just steps to Yorktown Mall, dining, and shopping, with easy access to downtown Lombard, Metra, I-88, and I-355, this home offers exceptional convenience in a highly desirable location. Whether you're seeking a move-in-ready residence or a smart investment opportunity, this condo delivers comfort, style, and convenience all in one!
Property Details
Home Type
- Condominium
Est. Annual Taxes
- $3,621
Year Built
- Built in 1980
HOA Fees
- $349 Monthly HOA Fees
Home Design
- Entry on the 1st floor
- Brick Exterior Construction
- Asphalt Roof
- Concrete Perimeter Foundation
Interior Spaces
- 982 Sq Ft Home
- 3-Story Property
- Open Floorplan
- Living Room
- Dining Room
- Intercom
Kitchen
- Range
- Microwave
- Dishwasher
- Stainless Steel Appliances
Bedrooms and Bathrooms
- 2 Bedrooms
- 2 Potential Bedrooms
- Main Floor Bedroom
- Bathroom on Main Level
- Soaking Tub
Laundry
- Laundry Room
- Dryer
- Washer
Parking
- 1 Parking Space
- Driveway
- Additional Parking
- Parking Lot
- Parking Included in Price
- Assigned Parking
- Unassigned Parking
Outdoor Features
- Balcony
Schools
- Butterfield Elementary School
- Glenn Westlake Middle School
- Glenbard East High School
Utilities
- Forced Air Heating and Cooling System
- Heating System Uses Natural Gas
- Lake Michigan Water
Community Details
Overview
- Association fees include water, gas, parking, insurance, exterior maintenance, lawn care, scavenger, snow removal
- 6 Units
- Association Phone (630) 627-3303
- Highland Lakes Subdivision
- Property managed by Hillcrest Management
Amenities
- Common Area
Pet Policy
- Pets up to 15 lbs
- Dogs and Cats Allowed
Security
- Resident Manager or Management On Site
- Carbon Monoxide Detectors
Map
Home Values in the Area
Average Home Value in this Area
Tax History
| Year | Tax Paid | Tax Assessment Tax Assessment Total Assessment is a certain percentage of the fair market value that is determined by local assessors to be the total taxable value of land and additions on the property. | Land | Improvement |
|---|---|---|---|---|
| 2024 | $3,621 | $54,600 | $5,461 | $49,139 |
| 2023 | $3,417 | $50,490 | $5,050 | $45,440 |
| 2022 | $3,288 | $47,200 | $4,720 | $42,480 |
| 2021 | $3,177 | $46,020 | $4,600 | $41,420 |
| 2020 | $3,105 | $45,010 | $4,500 | $40,510 |
| 2019 | $2,935 | $42,790 | $4,280 | $38,510 |
| 2018 | $2,781 | $39,510 | $3,950 | $35,560 |
| 2017 | $1,989 | $29,420 | $2,940 | $26,480 |
| 2016 | $1,913 | $27,720 | $2,770 | $24,950 |
| 2015 | $1,781 | $25,820 | $2,580 | $23,240 |
| 2014 | $1,889 | $26,410 | $2,640 | $23,770 |
| 2013 | $2,426 | $33,030 | $3,320 | $29,710 |
Property History
| Date | Event | Price | List to Sale | Price per Sq Ft |
|---|---|---|---|---|
| 11/07/2025 11/07/25 | Pending | -- | -- | -- |
| 10/23/2025 10/23/25 | For Sale | $245,700 | -- | $250 / Sq Ft |
Purchase History
| Date | Type | Sale Price | Title Company |
|---|---|---|---|
| Warranty Deed | $152,000 | Chicago Title | |
| Warranty Deed | $164,000 | Pntn | |
| Interfamily Deed Transfer | -- | -- | |
| Warranty Deed | $118,000 | -- | |
| Warranty Deed | $92,000 | Intercounty Title | |
| Interfamily Deed Transfer | -- | -- |
Mortgage History
| Date | Status | Loan Amount | Loan Type |
|---|---|---|---|
| Previous Owner | $139,000 | Purchase Money Mortgage | |
| Previous Owner | $108,000 | Purchase Money Mortgage | |
| Previous Owner | $114,460 | Purchase Money Mortgage | |
| Previous Owner | $86,700 | Purchase Money Mortgage |
Source: Midwest Real Estate Data (MRED)
MLS Number: 12501447
APN: 06-29-106-145
- 210 E Fountainview Ln Unit 1A
- 4 Arboretum Dr Unit 248
- 6 Arboretum Dr Unit 247
- 28 Majestic Dr
- 106 E 22nd St
- 2211 S Highland Ave Unit 3E
- 2201 S Highland Ave Unit 3G
- 99 E 20th St
- 95 E 20th St
- 2222 S Stewart Ave Unit 4K
- 2244 S Lincoln St Unit 312
- 273 W 20th St Unit 111304
- 361 Summit Cir
- 317 Summit Cir
- 373 Summit Cir
- 375 Summit Cir
- 377 Summit Cir
- 379 Summit Cir
- 2240 S Grace St Unit 307
- 381 Summit Cir







