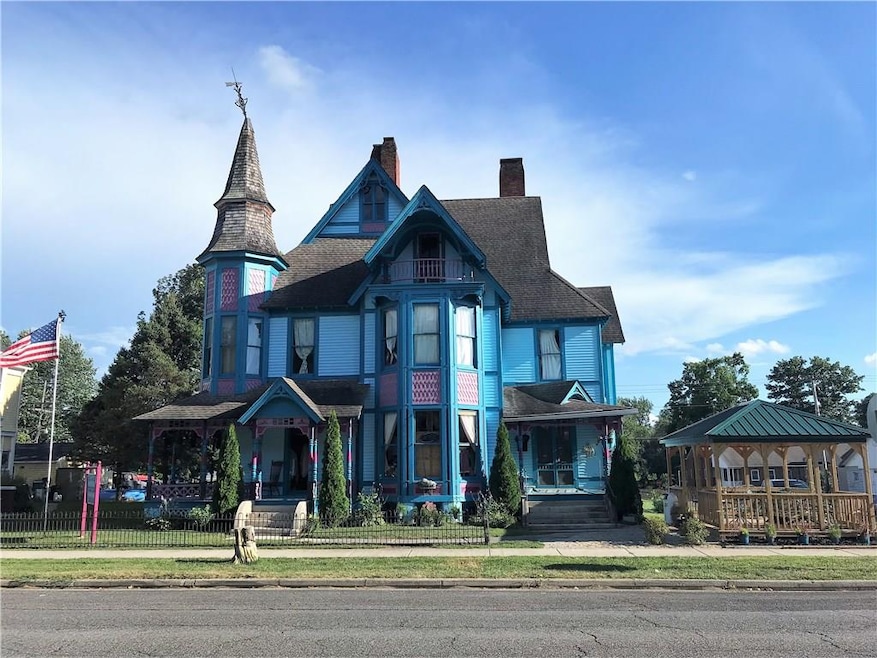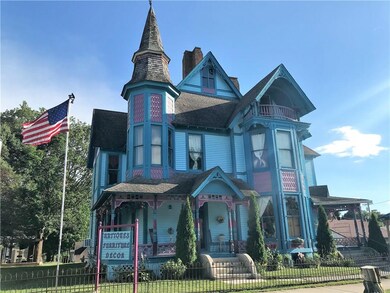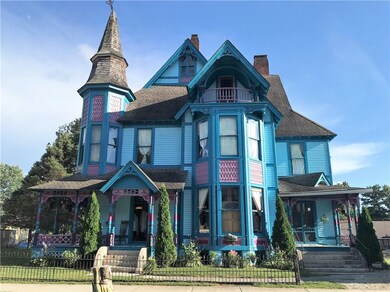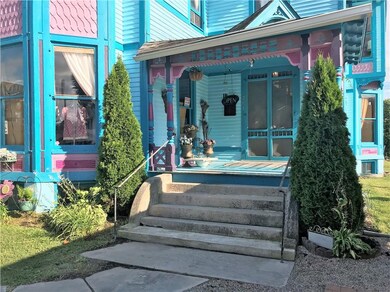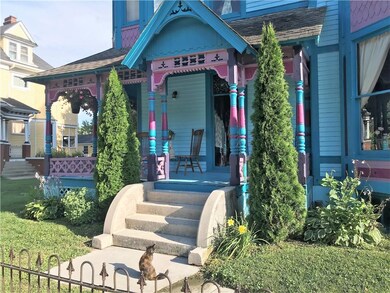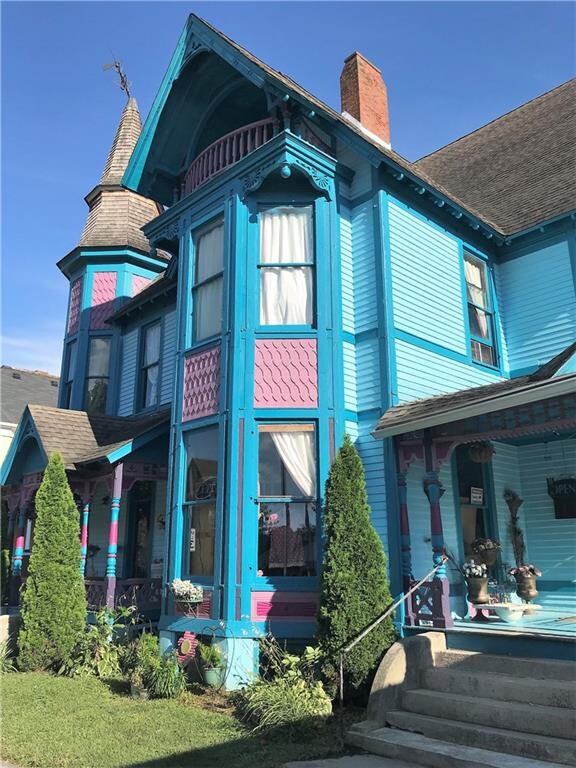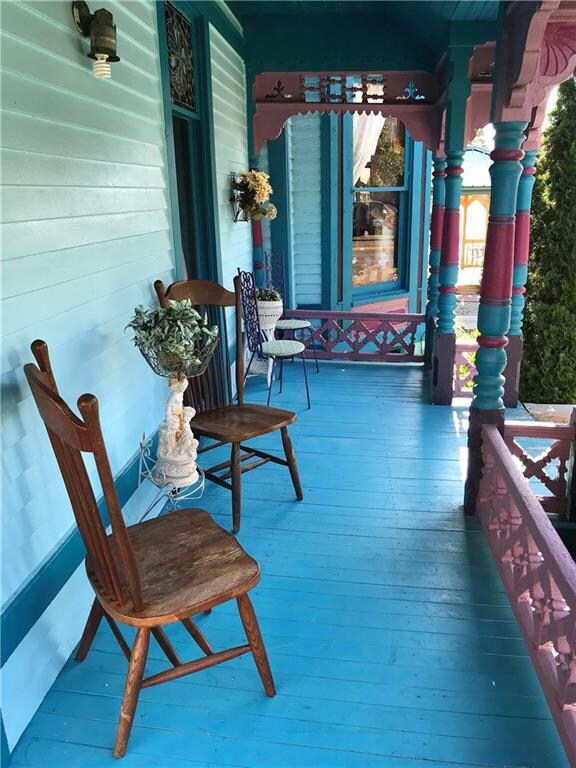
201 E Main St Ladoga, IN 47954
Highlights
- Victorian Architecture
- Formal Dining Room
- High Speed Internet
- 4 Fireplaces
About This Home
As of August 2019This meticulously restored 14-room, 2-story historic "painted lady" Victorian is the definition of "MUST SEE!" Formerly the "J.C. Knox Home" built circa 1883, this beauty features 2 staircases, 4 fireplaces, antique boilers, original hardwood flooring & trim, 2 covered front porches & 2 covered back porches, plus an attic stairway leading to 2,240 SF of finishable attic space. Downstairs you'll find the 22x10 Grand Entry Foyer, Living Room, Family Room, Dining Room, commercial Kitchen, BR #5, Laundry Room, Mud Room, Full BA & a Dressing Room that could easily be converted to a 1/2 BA. The Master BR Suite w/ fireplace & W/IN closet, BRs #2, #3 & #4, 2 Lofts & a Full BA w/ antique tub complete the upstairs. BEYOND INCREDIBLE!!!
Last Agent to Sell the Property
Greene Realty, LLC License #RB14039657 Listed on: 04/22/2019
Co-Listed By
Kevin Greene
Greene Realty, LLC
Home Details
Home Type
- Single Family
Est. Annual Taxes
- $1,152
Year Built
- Built in 1883
Lot Details
- 0.25 Acre Lot
Home Design
- Victorian Architecture
Interior Spaces
- 2-Story Property
- 4 Fireplaces
- Formal Dining Room
- Basement
Bedrooms and Bathrooms
- 5 Bedrooms
Utilities
- Window Unit Cooling System
- Heating System Uses Gas
- Gas Water Heater
- High Speed Internet
Listing and Financial Details
- Assessor Parcel Number 541618331099000009
Ownership History
Purchase Details
Home Financials for this Owner
Home Financials are based on the most recent Mortgage that was taken out on this home.Purchase Details
Home Financials for this Owner
Home Financials are based on the most recent Mortgage that was taken out on this home.Similar Homes in Ladoga, IN
Home Values in the Area
Average Home Value in this Area
Purchase History
| Date | Type | Sale Price | Title Company |
|---|---|---|---|
| Warranty Deed | -- | Partners Title Group Inc | |
| Warranty Deed | -- | None Available |
Mortgage History
| Date | Status | Loan Amount | Loan Type |
|---|---|---|---|
| Open | $35,000 | New Conventional | |
| Open | $165,938 | FHA | |
| Closed | $5,915 | Stand Alone Second | |
| Previous Owner | $59,600 | FHA | |
| Previous Owner | $40,000 | Future Advance Clause Open End Mortgage |
Property History
| Date | Event | Price | Change | Sq Ft Price |
|---|---|---|---|---|
| 08/28/2019 08/28/19 | Sold | $169,000 | 0.0% | $26 / Sq Ft |
| 07/25/2019 07/25/19 | Pending | -- | -- | -- |
| 06/23/2019 06/23/19 | Price Changed | $169,000 | -5.6% | $26 / Sq Ft |
| 05/25/2019 05/25/19 | Price Changed | $179,000 | -10.5% | $28 / Sq Ft |
| 04/22/2019 04/22/19 | For Sale | $199,900 | +299.8% | $31 / Sq Ft |
| 07/29/2015 07/29/15 | Sold | $50,000 | -28.5% | $6 / Sq Ft |
| 05/27/2015 05/27/15 | For Sale | $69,900 | -- | $8 / Sq Ft |
Tax History Compared to Growth
Tax History
| Year | Tax Paid | Tax Assessment Tax Assessment Total Assessment is a certain percentage of the fair market value that is determined by local assessors to be the total taxable value of land and additions on the property. | Land | Improvement |
|---|---|---|---|---|
| 2024 | $4,742 | $237,100 | $19,000 | $218,100 |
| 2023 | $4,895 | $244,500 | $15,700 | $228,800 |
| 2022 | $2,090 | $228,400 | $15,700 | $212,700 |
| 2021 | $1,518 | $177,200 | $15,700 | $161,500 |
| 2020 | $1,364 | $173,200 | $15,700 | $157,500 |
| 2019 | $1,279 | $166,900 | $15,900 | $151,000 |
| 2018 | $1,224 | $170,900 | $13,200 | $157,700 |
| 2017 | $1,152 | $159,100 | $13,200 | $145,900 |
| 2016 | $505 | $159,100 | $13,200 | $145,900 |
| 2014 | $3,143 | $157,100 | $13,200 | $143,900 |
| 2013 | $3,143 | $159,400 | $13,200 | $146,200 |
Agents Affiliated with this Home
-

Seller's Agent in 2019
Amber Greene
Greene Realty, LLC
(317) 370-7869
317 Total Sales
-
K
Seller Co-Listing Agent in 2019
Kevin Greene
Greene Realty, LLC
-

Seller's Agent in 2015
Pamela Smith
REALTY WORLD-Harbert Company
(317) 446-0959
77 Total Sales
-
H
Seller Co-Listing Agent in 2015
Heather Fitzgerald
eXp Realty LLC
(317) 371-2622
10 Total Sales
Map
Source: MIBOR Broker Listing Cooperative®
MLS Number: MBR21635567
APN: 54-16-18-331-099.000-009
- 401 N Washington St
- 5557 County Road 900 S
- 632 N Bruce St
- 781 Northern Acres Dr
- 4536 E 1000 S
- 11256 S 550 E
- 0 W State Road 234 W Unit MBR22031358
- 205 E Washington St
- 00 N 800th E
- 13 N Meridian St
- 206 E Franklin St
- 7 W Forest Home St
- 105 S Walnut St
- 404 S Indiana St
- 322 E 900 S
- 8776 S Us Highway 231
- 9349 S Us Highway 231
- 900 North
- 10636 U S 231
- 8112 W County Road 1000 N
