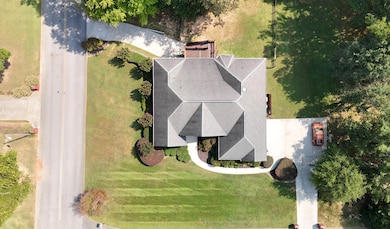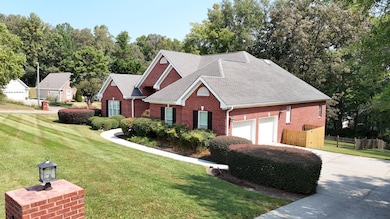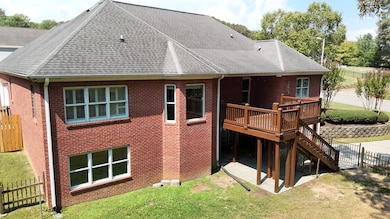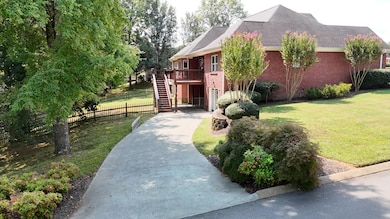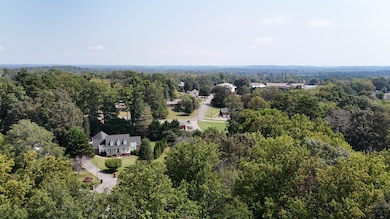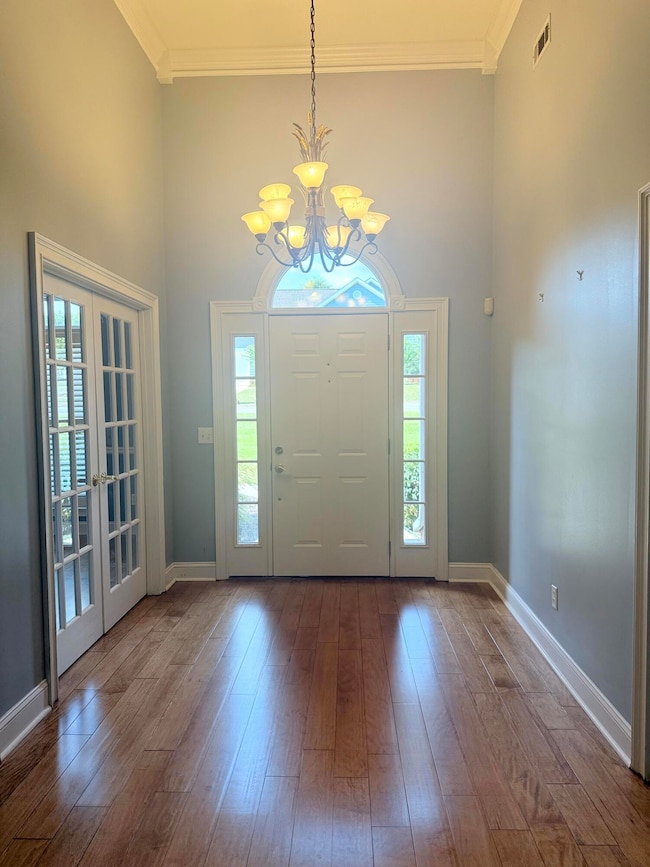201 E Tennant Cir Chickamauga, GA 30707
Estimated payment $3,457/month
Highlights
- Deck
- Wood Flooring
- No HOA
- Cathedral Ceiling
- Corner Lot
- Covered Patio or Porch
About This Home
Welcome to 201 Tenant Circle — the perfect home for multi-generational living in one of Chickamauga's most highly sought-after school districts, and best of all, there's NO HOA! This beautifully updated property offers exceptional space, flexibility, and comfort with over 4,600 square feet of total living area, thoughtfully designed for today's family lifestyle.
Step inside and you'll find a master suite on the main level with large custom closets and a newly renovated spa-inspired bathroom featuring dual vanities, a large tiled walk-in shower with bench seating, and a private water closet. The main level also includes two additional spacious bedrooms, additional beautifully remodeled full bathroom, a formal dining room, and a family room with vaulted ceilings and a cozy fireplace. The kitchen showcases custom cabinetry, Silestone countertops, a gas range, and an eat-in area that opens to one of two decks — perfect for morning coffee or entertaining guests.
The fully finished daylight basement is ideal for multi-generational living, offering its own private entrance and parking access. Downstairs you'll find a fourth bedroom, full bathroom, home office, gym, bonus room, and large family room — perfect for guests, in-laws, or teens wanting their own space.
Outside, you'll love the brick exterior, two decks, two-car garage, and ample parking. Inside, enjoy hardwood floors throughout the main level, tile in bathrooms, luxury vinyl plank flooring in the basement, and new carpet in the upstairs bedrooms.
Located in the heart of Chickamauga, Georgia, this home sits in a quaint, Mayberry-like town where neighbors still wave, kids walk to school, and Friday night ball games bring the community together. You'll enjoy that peaceful, small-town charm — yet be only 20 minutes from downtown Chattanooga, offering the best of both worlds.
Don't miss this rare opportunity to own a spacious, move-in ready home that truly has room for everyone!
Home Details
Home Type
- Single Family
Est. Annual Taxes
- $3,605
Year Built
- Built in 1998
Lot Details
- 0.65 Acre Lot
- Lot Dimensions are 152x185
- Back Yard Fenced
- Corner Lot
Parking
- 2 Car Garage
- Parking Available
- Parking Accessed On Kitchen Level
- Driveway
- Off-Street Parking
Home Design
- Brick Exterior Construction
- Block Foundation
- Shake Roof
Interior Spaces
- Cathedral Ceiling
- Recessed Lighting
- Great Room with Fireplace
- Formal Dining Room
- Game Room with Fireplace
- Washer and Dryer
- Partially Finished Basement
Kitchen
- Electric Oven
- Built-In Gas Range
- Microwave
- Dishwasher
Flooring
- Wood
- Carpet
- Tile
- Luxury Vinyl Tile
Bedrooms and Bathrooms
- 4 Bedrooms
- En-Suite Bathroom
- Walk-In Closet
- 3 Full Bathrooms
- Double Vanity
Outdoor Features
- Deck
- Covered Patio or Porch
Schools
- Gordon E Lee Elementary School
- Gordon Lee Middle School
- Gordon Lee High School
Utilities
- Central Heating and Cooling System
- Heating System Uses Natural Gas
- Gas Available
- Phone Available
- Cable TV Available
Community Details
- No Home Owners Association
Listing and Financial Details
- Assessor Parcel Number 3022 060
Map
Home Values in the Area
Average Home Value in this Area
Tax History
| Year | Tax Paid | Tax Assessment Tax Assessment Total Assessment is a certain percentage of the fair market value that is determined by local assessors to be the total taxable value of land and additions on the property. | Land | Improvement |
|---|---|---|---|---|
| 2024 | $3,931 | $171,467 | $15,356 | $156,111 |
| 2023 | $4,037 | $171,467 | $16,000 | $155,467 |
| 2022 | $1,819 | $159,856 | $16,000 | $143,856 |
| 2021 | $1,861 | $136,060 | $16,000 | $120,060 |
| 2020 | $1,723 | $112,254 | $16,000 | $96,254 |
| 2019 | $1,725 | $112,254 | $16,000 | $96,254 |
| 2018 | $1,474 | $112,254 | $16,000 | $96,254 |
| 2017 | $2,100 | $112,254 | $16,000 | $96,254 |
| 2016 | $1,358 | $112,254 | $16,000 | $96,254 |
| 2015 | $1,469 | $116,069 | $16,000 | $100,069 |
| 2014 | $1,279 | $116,069 | $16,000 | $100,069 |
| 2013 | -- | $116,069 | $16,000 | $100,069 |
Property History
| Date | Event | Price | List to Sale | Price per Sq Ft |
|---|---|---|---|---|
| 09/19/2025 09/19/25 | For Sale | $599,000 | -- | $147 / Sq Ft |
Purchase History
| Date | Type | Sale Price | Title Company |
|---|---|---|---|
| Deed | $265,000 | -- | |
| Deed | $23,000 | -- | |
| Deed | -- | -- |
Source: Greater Chattanooga REALTORS®
MLS Number: 1520833
APN: 3022-060
- 232 E Tennant Cir
- 301 Clebourne Ave
- 111 Clebourne Ave
- 103 Dogwood Trail
- 400 Gordon St
- 205 Wheeler Ave
- 106 McClatchy Alley
- 17 W Fork Ln
- 16 Euclid Ave
- 107 Wilder Ave
- 206 Wheeler Ave
- 0 Pearl Ave Unit 1523358
- 508 E 14th St
- 0 Bear Paw Trail Unit 1519259
- 0 Bear Paw Trail Unit RTC2980469
- 269 Sentry Oaks
- 1527 Glass Mill Rd
- 77 Garretts Chapel Rd
- 406 E 16th St
- 54 Mill Springs
- 1185 Johnson Rd Unit Johnson
- 213 Hilltop Dr
- 324 Avenue of The Oaks
- 22 Ridgeland Cir
- 57 Tranquility Dr
- 506a N Thomas Rd
- 327 Draft St
- 10 Draught St
- 1000 Lakeshore Dr
- 1100 Lakeshore Dr
- 730 Roberta Dr
- 2212 S Cedar Ln
- 809 Lynn Ln
- 50 General Davis Rd
- 100 Brookhaven Cir
- 1252 Cloud Springs Ln
- 15 Greenway Dr
- 304 Fort Town Dr
- 985 Cross St
- 35 Savannah Way Unit 41Ashton

