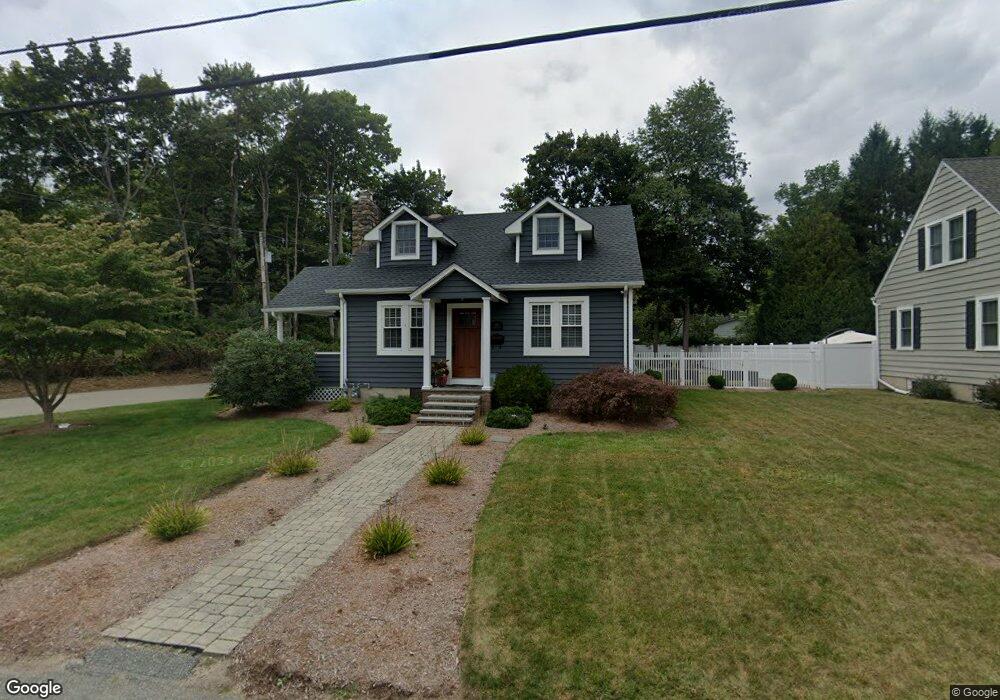201 E Valley View Ave Hackettstown, NJ 07840
Estimated Value: $430,000 - $435,000
--
Bed
--
Bath
1,545
Sq Ft
$280/Sq Ft
Est. Value
About This Home
This home is located at 201 E Valley View Ave, Hackettstown, NJ 07840 and is currently estimated at $431,948, approximately $279 per square foot. 201 E Valley View Ave is a home located in Warren County with nearby schools including Willow Grove Elementary School and Hackettstown Middle School.
Ownership History
Date
Name
Owned For
Owner Type
Purchase Details
Closed on
May 30, 2003
Sold by
Annicelli Melanie A
Bought by
Jensen Keith and Jensen Lauren
Current Estimated Value
Home Financials for this Owner
Home Financials are based on the most recent Mortgage that was taken out on this home.
Original Mortgage
$212,500
Outstanding Balance
$93,693
Interest Rate
5.87%
Mortgage Type
Purchase Money Mortgage
Estimated Equity
$338,255
Purchase Details
Closed on
Jan 4, 2002
Sold by
Durling Dale A and Durling Veronica
Bought by
Annicelli Melanie A
Home Financials for this Owner
Home Financials are based on the most recent Mortgage that was taken out on this home.
Original Mortgage
$189,000
Interest Rate
7.04%
Mortgage Type
Purchase Money Mortgage
Purchase Details
Closed on
Oct 5, 2001
Sold by
Durling Dale A and Durling Dale A
Bought by
Durling Dale A and Durling Veronica
Purchase Details
Closed on
Jan 6, 1994
Sold by
Schwartz Kerry D
Bought by
Durling Dale A and Durling Dale A
Home Financials for this Owner
Home Financials are based on the most recent Mortgage that was taken out on this home.
Original Mortgage
$71,000
Interest Rate
7.22%
Create a Home Valuation Report for This Property
The Home Valuation Report is an in-depth analysis detailing your home's value as well as a comparison with similar homes in the area
Home Values in the Area
Average Home Value in this Area
Purchase History
| Date | Buyer | Sale Price | Title Company |
|---|---|---|---|
| Jensen Keith | $250,000 | Chicago Title Insurance Co | |
| Annicelli Melanie A | $210,000 | -- | |
| Durling Dale A | -- | -- | |
| Durling Dale A | $89,000 | -- |
Source: Public Records
Mortgage History
| Date | Status | Borrower | Loan Amount |
|---|---|---|---|
| Open | Jensen Keith | $212,500 | |
| Previous Owner | Annicelli Melanie A | $189,000 | |
| Previous Owner | Durling Dale A | $71,000 |
Source: Public Records
Tax History Compared to Growth
Tax History
| Year | Tax Paid | Tax Assessment Tax Assessment Total Assessment is a certain percentage of the fair market value that is determined by local assessors to be the total taxable value of land and additions on the property. | Land | Improvement |
|---|---|---|---|---|
| 2025 | $9,973 | $291,700 | $122,400 | $169,300 |
| 2024 | $9,842 | $291,700 | $122,400 | $169,300 |
| 2023 | $9,521 | $291,700 | $122,400 | $169,300 |
| 2022 | $9,521 | $291,700 | $122,400 | $169,300 |
| 2021 | $9,323 | $291,700 | $122,400 | $169,300 |
| 2020 | $9,127 | $291,700 | $122,400 | $169,300 |
| 2019 | $8,821 | $291,700 | $122,400 | $169,300 |
| 2018 | $8,821 | $291,700 | $122,400 | $169,300 |
| 2017 | $8,649 | $291,700 | $122,400 | $169,300 |
| 2016 | $8,506 | $291,700 | $122,400 | $169,300 |
| 2015 | $8,150 | $291,700 | $122,400 | $169,300 |
| 2014 | $7,885 | $291,700 | $122,400 | $169,300 |
Source: Public Records
Map
Nearby Homes
- 41 Main St
- 113 W Valley View Ave
- 9 Saw Mill Cir
- 39 Overlook Dr
- 508 Hamilton Dr
- 302 Grand Ave
- 215 Grand Ave
- 398 U S 46
- 313 Grand Ave
- 124 Canal Way
- 522 W Valley View Ave
- 209 Park Ave
- 00 Russling Rd Route46
- 533 W Valley View Ave
- 412 W Plane St
- 403 W Plane St
- 81 Countryside Dr
- 201 Willow Grove St
- 310 Warren St
- 205 Warren St
- 203 E Valley View Ave
- 301 1st St
- 207 E Valley View Ave
- 132 Brook Dr
- 134 Brook Dr
- 200 E Valley View Ave
- 122 Brook Dr
- 110 E Baldwin St
- 206 E Baldwin St
- 118 Brook Dr
- 209 E Valley View Ave
- 206 E Valley View Ave
- 208 E Baldwin St
- 208 E Valley View Ave
- 102 E Baldwin St Unit 2
- 100 E Baldwin St
- 301 E Valley View Ave
- 201 E Baldwin St
- 114 Manor Dr
- 112 Manor Dr Unit 7
