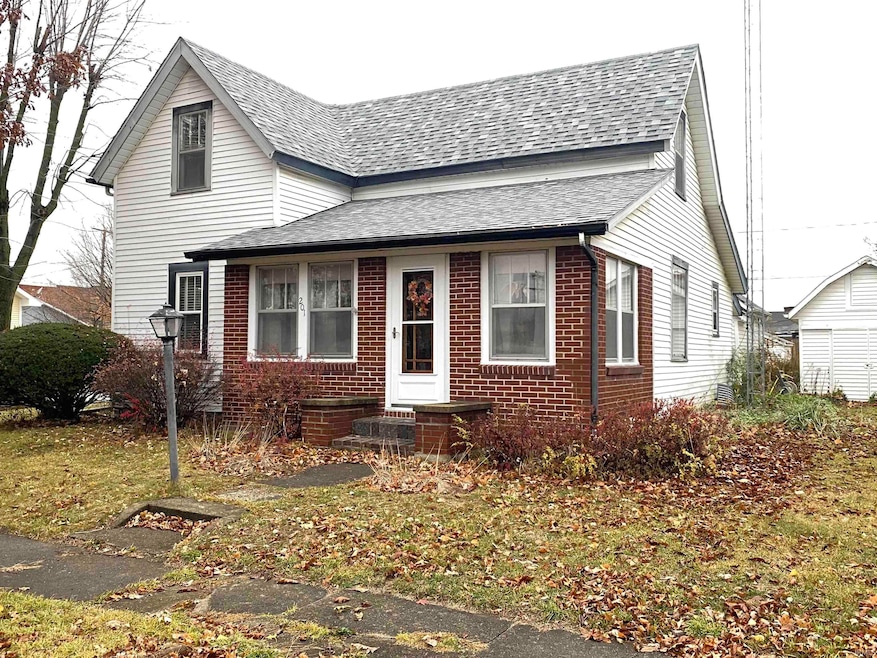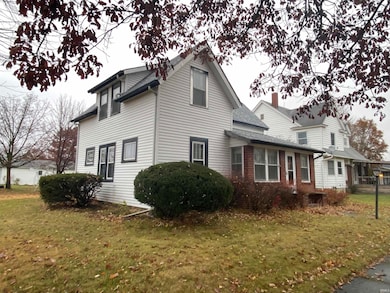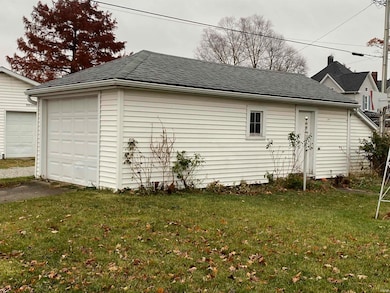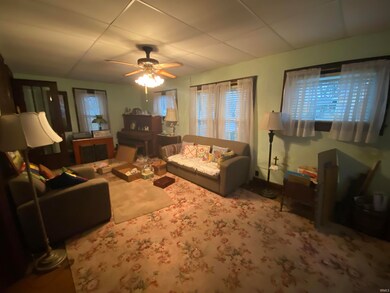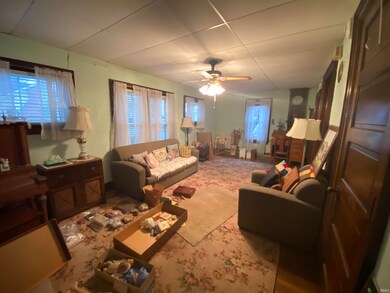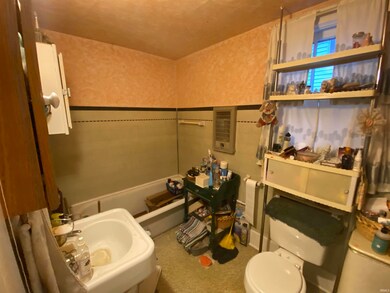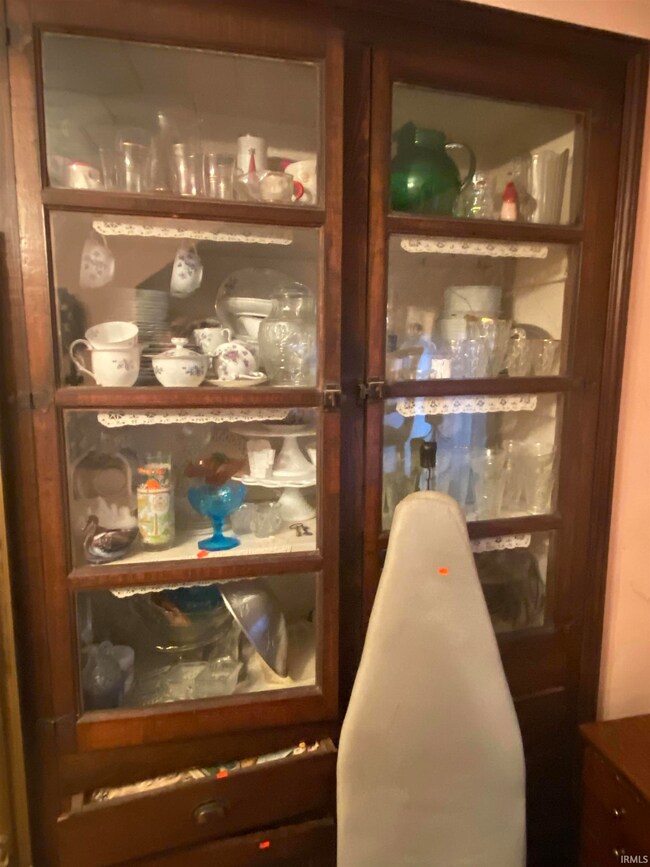201 E Vine St van Buren, IN 46991
Highlights
- Wood Flooring
- Corner Lot
- Enclosed Patio or Porch
- Eastbrook High School Rated 9+
- 2 Car Detached Garage
- Bathtub with Shower
About This Home
3-Bedroom Home with Enclosed Porch and Detached Garage selling via Online Only Auction on Wednesday, December 17, 2025 - Bidding begins closing out at 6 pm! This 3 bedroom, 1 bath home is situated on a corner lot. The enclosed front porch with hardwood flooring offers a welcoming entry. The main floor features a spacious living room and formal dining room, both with hardwood floors, along with a full bath for added convenience. Upstairs includes two bedrooms and a versatile landing room that can serve as a third bedroom, home office, or flex space. Outside, the property offers two storage sheds and a 1-car detached garage with a workshop area—ideal for projects or extra storage. A great opportunity to own a home with plenty of potential! Open House: Wed. December 10th 5:30-6pm
Listing Agent
Metzger Property Services, LLC Brokerage Email: chad@metzgerauction.com Listed on: 11/20/2025
Home Details
Home Type
- Single Family
Est. Annual Taxes
- $80
Year Built
- Built in 1930
Lot Details
- 8,712 Sq Ft Lot
- Lot Dimensions are 66x132
- Corner Lot
- Property is zoned R3
Parking
- 2 Car Detached Garage
Home Design
- Brick Exterior Construction
- Shingle Roof
- Asphalt Roof
- Vinyl Construction Material
Interior Spaces
- 1,398 Sq Ft Home
- 1.5-Story Property
- Ceiling Fan
- Wood Flooring
- Crawl Space
- Electric Oven or Range
Bedrooms and Bathrooms
- 3 Bedrooms
- 1 Full Bathroom
- Bathtub with Shower
Schools
- Eastbrook North Elementary School
- Eastbrook Middle School
- Eastbrook High School
Utilities
- Forced Air Heating and Cooling System
- Heating System Uses Gas
Additional Features
- Enclosed Patio or Porch
- Suburban Location
Community Details
- Van Buren Subdivision
Listing and Financial Details
- Assessor Parcel Number 27-01-15-302-030.000-030
Map
Home Values in the Area
Average Home Value in this Area
Tax History
| Year | Tax Paid | Tax Assessment Tax Assessment Total Assessment is a certain percentage of the fair market value that is determined by local assessors to be the total taxable value of land and additions on the property. | Land | Improvement |
|---|---|---|---|---|
| 2024 | $80 | $70,600 | $11,400 | $59,200 |
| 2023 | $58 | $69,300 | $11,400 | $57,900 |
| 2022 | $87 | $68,600 | $7,300 | $61,300 |
| 2021 | $58 | $63,500 | $7,300 | $56,200 |
| 2020 | $42 | $61,600 | $7,300 | $54,300 |
| 2019 | $47 | $57,000 | $7,300 | $49,700 |
| 2018 | $30 | $54,300 | $7,300 | $47,000 |
| 2017 | $23 | $53,100 | $7,300 | $45,800 |
| 2016 | $30 | $55,000 | $7,300 | $47,700 |
| 2014 | $29 | $53,600 | $7,300 | $46,300 |
| 2013 | $29 | $52,600 | $7,300 | $45,300 |
Property History
| Date | Event | Price | List to Sale | Price per Sq Ft |
|---|---|---|---|---|
| 11/20/2025 11/20/25 | For Sale | -- | -- | -- |
Source: Indiana Regional MLS
MLS Number: 202546884
APN: 27-01-15-302-030.000-030
- 3744 Jonathan Ridge
- 115 N Illinois St Unit 6
- 1200 N Quarry Rd
- 1315 N Beckford Place
- 412 W Nelson St Unit 412
- 304 S Gallatin St
- 816 S Boots St
- 816 S Boots St
- 2448 Jefferson Cir
- 1526 E 36th St
- 906 W 3rd St Unit C
- 124 N F St
- 102 S F St
- 102 S F St
- 1005 N Park Forest Dr
- 751 Catalina Dr
- 116 S G St
- 116 S G St
- 116 S G St
- 116 S G St
