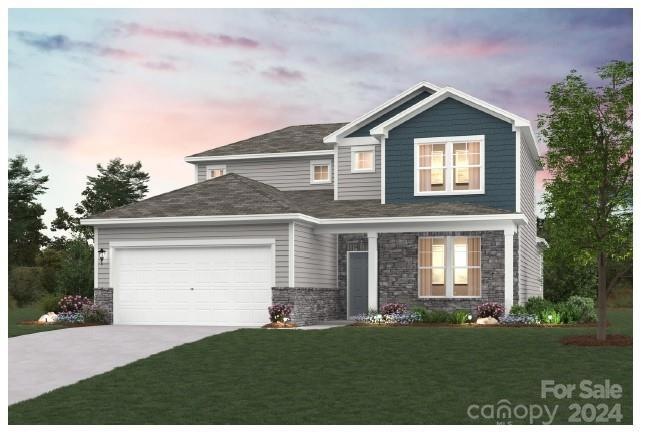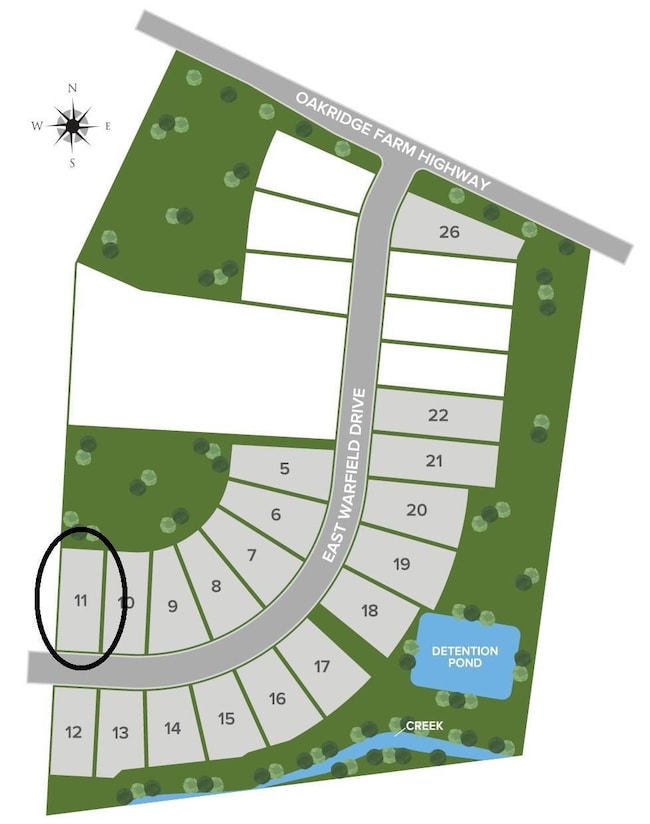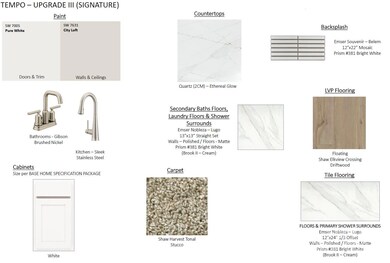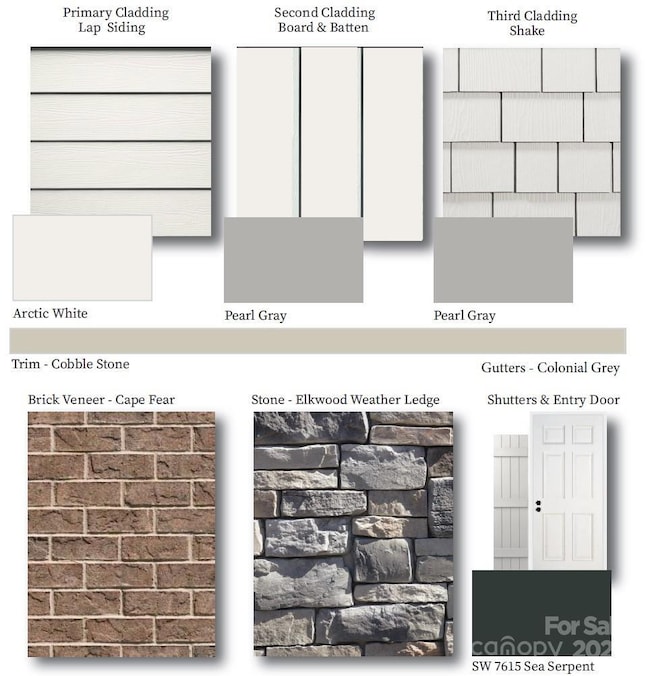201 E Warfield Dr Mooresville, NC 28115
Estimated payment $2,774/month
Highlights
- Under Construction
- Built-In Double Oven
- Laundry Room
- East Mooresville Intermediate School Rated A-
- 2 Car Attached Garage
- Central Air
About This Home
The Elliott is the definition of a comfortable floorplan in a laid back neighborhood on the outskirts of an exciting town known as Race City USA. Walking through the front door, you are met with a spacious guest bedroom and full bath perfect for extended stays or career building activities. As the home opens up into the great room, you glance in one direction toward a spacious gourmet kitchen. You'll glance in another direction and notice a primary bedroom and bath just past a gorgeous fireplace. As you venture upstairs, you'll be met with a large loft that will race your mind with all the possibilities it will provide. After walking through two more bedrooms and a bath, you'll ponder a wonderful life in Oakridge as you stare out of the second floor window made available by a two-story foyer.
Listing Agent
CCNC Realty Group LLC Brokerage Email: gina.anderson@centurycommunities.com License #208133 Listed on: 11/26/2024
Home Details
Home Type
- Single Family
Est. Annual Taxes
- $1,081
Year Built
- Built in 2024 | Under Construction
Lot Details
- Lot Dimensions are 70x162
HOA Fees
- $100 Monthly HOA Fees
Parking
- 2 Car Attached Garage
- Front Facing Garage
- Garage Door Opener
- Driveway
Home Design
- Slab Foundation
- Stone Veneer
- Hardboard
Interior Spaces
- 2-Story Property
- Family Room with Fireplace
Kitchen
- Built-In Double Oven
- Microwave
- Plumbed For Ice Maker
- Dishwasher
- Disposal
Bedrooms and Bathrooms
- 3 Full Bathrooms
Laundry
- Laundry Room
- Electric Dryer Hookup
Schools
- Park View / East Mooresville Is Elementary School
- Selma Burke Middle School
- Mooresville High School
Utilities
- Central Air
- Heat Pump System
Community Details
- Cusick Association
- Built by Century Communities
- Oakridge Farms Subdivision, Elliott Floorplan
- Mandatory home owners association
Listing and Financial Details
- Assessor Parcel Number 4677-18-2739.000
Map
Home Values in the Area
Average Home Value in this Area
Tax History
| Year | Tax Paid | Tax Assessment Tax Assessment Total Assessment is a certain percentage of the fair market value that is determined by local assessors to be the total taxable value of land and additions on the property. | Land | Improvement |
|---|---|---|---|---|
| 2024 | $1,081 | $83,000 | $83,000 | $0 |
| 2023 | $945 | $83,000 | $83,000 | $0 |
Property History
| Date | Event | Price | Change | Sq Ft Price |
|---|---|---|---|---|
| 07/18/2025 07/18/25 | For Sale | $492,990 | -- | $201 / Sq Ft |
Purchase History
| Date | Type | Sale Price | Title Company |
|---|---|---|---|
| Warranty Deed | $3,249,000 | None Listed On Document | |
| Warranty Deed | -- | None Listed On Document | |
| Warranty Deed | -- | None Listed On Document |
Source: Canopy MLS (Canopy Realtor® Association)
MLS Number: 4203258
APN: 4677-18-2739.000
- 210 E Warfield Dr
- 212 E Warfield Dr
- 216 E Warfield Dr
- 159 E Warfield Dr
- Daffodil Plan at Oakridge Farms
- Kensington Plan at Oakridge Farms
- Townsend Plan at Oakridge Farms
- Bridgeport Plan at Oakridge Farms
- Elliott Plan at Oakridge Farms
- Gardenia Plan at Oakridge Farms
- 142 Willow Valley Dr
- 173 Glastonbury Dr
- 190 Glastonbury Dr
- 139 Forest Walk Way
- 128 Sugar Thyme Ln
- 113 Dawn Run Loop
- 128 Paradise Hills Cir
- 112 Sugar Thyme Ln
- 161 Picwyck Dr
- 203 Laurel Glen Dr
- 148 Flowering Grove Ln
- 182 Paradise Hills Cir
- 130 Beam Dr
- 129 Beam Dr
- 107 Blakeslee Ct Unit A
- 112 Eden Ave
- 182 Abersham Dr
- 241 Kennerly Center Dr
- 821 Brookwood Dr
- 168 Devon Forrest Dr
- 183 Everett Park Dr
- 235 Linwood Rd
- 123 Tara Lynn Ct
- 117 Dogwood Village Trail Unit D
- 117 Dogwood Village Trail Unit C
- 117 Dogwood Village Trail Unit B
- 136 Sterling Terrace Dr
- 136 Sterling Terrace
- 109 Pleasant Grove Ln
- 125 Everett Park Dr





