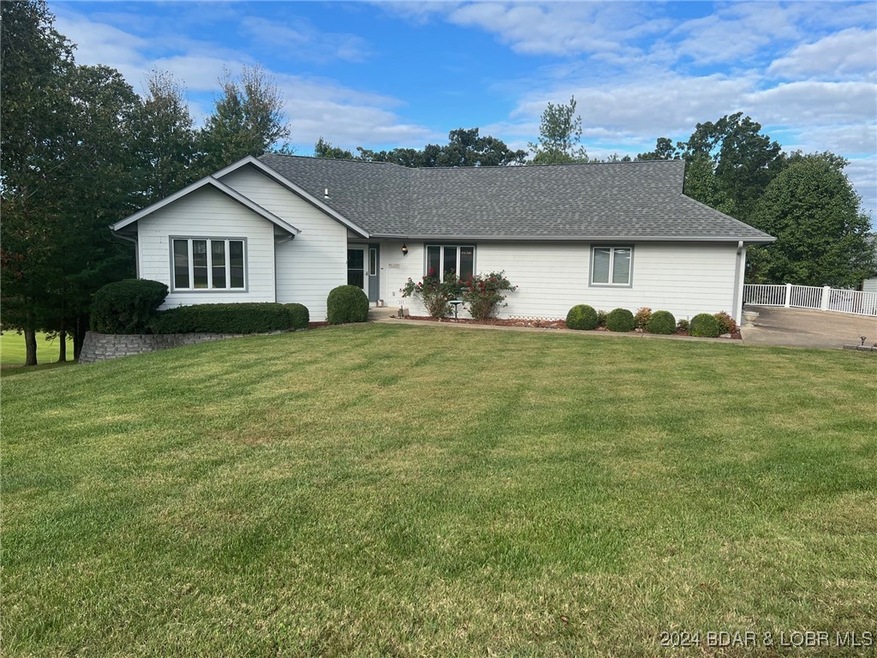
$399,000
- 3 Beds
- 2.5 Baths
- 2,812 Sq Ft
- 207 Eagle Ave
- Gravois Mills, MO
Welcome to this beautifully maintained 3-bedroom, 2.5 bath home perfectly situated overlooking the number 5 green of the desirable Indain Rock Golf Course. This thoughtfully designed property offers a warm and inviting atmosphere. Inside you'll find a spacious layout with an open concept living and dining area centered around a stunning see-through fireplace-providing both ambiance and charm
Denise Kostelac Weichert, Realtors® - Laurie Realty






