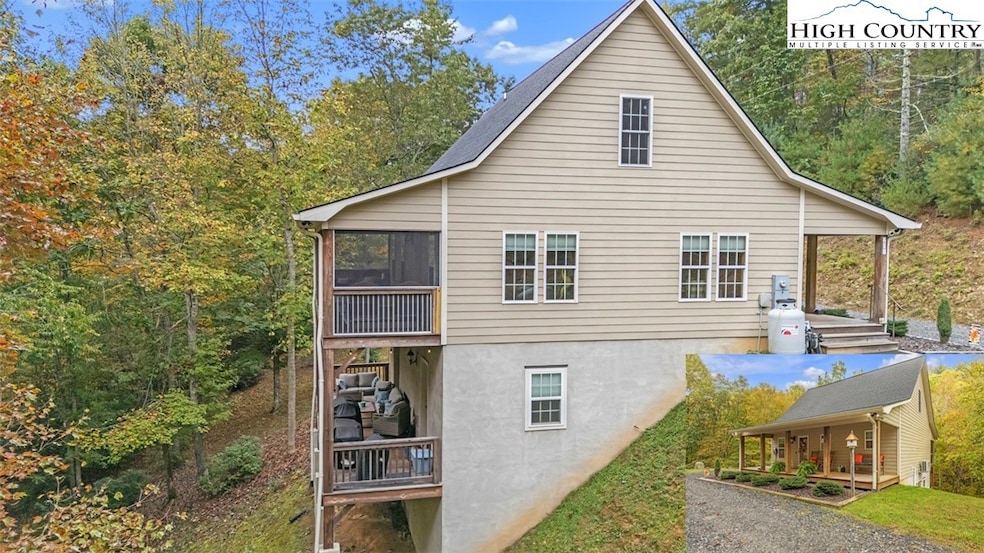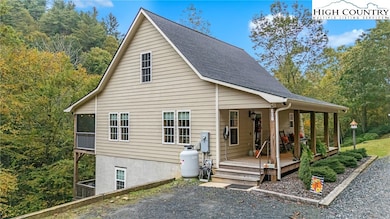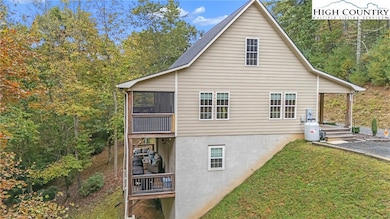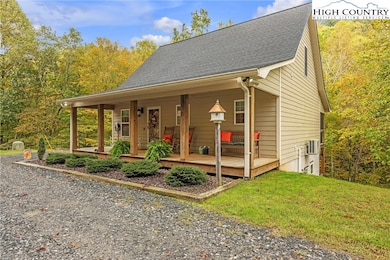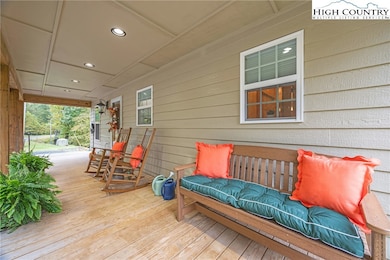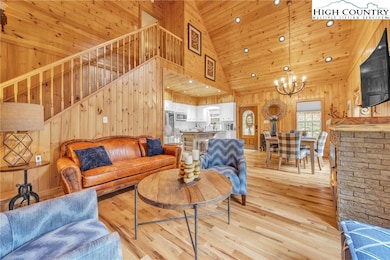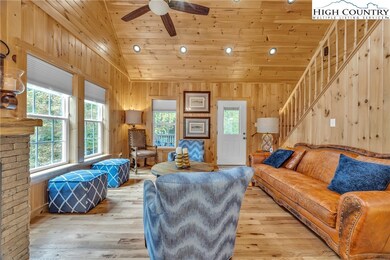201 Eagles Nest Trail West Jefferson, NC 28694
Estimated payment $3,216/month
Highlights
- Views of Trees
- Cathedral Ceiling
- Covered Patio or Porch
- Contemporary Architecture
- Furnished
- Double Pane Windows
About This Home
Immaculately maintained and tastefully decorated, this fully furnished 3BR/3BA mountain-style home is move-in ready—ideal as a primary residence, vacation retreat, or short- or long-term rental. A peaceful creek (not in flood zone) flows behind the house, providing serene sounds and a wooded setting that invites relaxation. Inside, discover gorgeous hardwood floors, light-filled tongue-and-groove walls and ceilings, and an open floor plan. The great room boasts a cathedral ceiling, a stunning stone veneer fireplace with gas logs, and a custom wood mantel. The updated kitchen features two-tone cabinetry, granite countertops, a spacious island, and stainless-steel appliances (note: the current refrigerator will be replaced). The main level includes the primary bedroom, full bath, and laundry, while a loft provides a second bedroom and bath. The walkout basement, recently finished, adds over 900 sq. ft. of heated living space including a family area, third bedroom, full bath, and double walk-in closets. Thoughtful upgrades include premium LVP flooring, dropped ceiling tiles, full insulation, and a new ductless mini-split heat pump. The basement opens to a private outdoor area along the creek. Outdoor living is exceptional with three levels of covered porches. The main-level screened porch is wired for surround sound, features a mounted TV, decorative lighting, and aluminum framing—perfect for entertaining. Railroad tie steps lead to the lower yard, enhanced by selective tree removal. Set on three combined lots, this property offers rare concealment with only a few neighboring homes. Abundant nearby trails and riding areas provide hiking and side-by-side adventures without hitting the highway. Parking is versatile: the existing area fits three cars, with additional space on the grassy area by the porch or along a dead-end path to the power lines for large trailers. Located just five minutes from the New River Access Park, this home perfectly combines mountain charm, privacy, thoughtful upgrades, and outdoor enjoyment. Fully furnished
Home Details
Home Type
- Single Family
Est. Annual Taxes
- $1,559
Year Built
- Built in 2017
Lot Details
- 1.11 Acre Lot
- Home fronts a stream
- Property fronts a private road
HOA Fees
- $56 Monthly HOA Fees
Property Views
- Trees
- Mountain
Home Design
- Contemporary Architecture
- Cottage
- Wood Frame Construction
- Shingle Roof
- Asphalt Roof
- Concrete Siding
- Radon Mitigation System
- Hardboard
Interior Spaces
- 2-Story Property
- Furnished
- Cathedral Ceiling
- Stone Fireplace
- Gas Fireplace
- Propane Fireplace
- Double Pane Windows
- Double Hung Windows
- Window Screens
- Finished Basement
- Walk-Out Basement
- Home Security System
Kitchen
- Electric Range
- Microwave
- Dishwasher
Bedrooms and Bathrooms
- 3 Bedrooms
- 3 Full Bathrooms
Laundry
- Laundry on main level
- Dryer
- Washer
Parking
- No Garage
- Private Parking
- Gravel Driveway
Outdoor Features
- Covered Patio or Porch
Schools
- Westwood Elementary School
- Ashe County Middle School
- Ashe County High School
Utilities
- Ductless Heating Or Cooling System
- Heat Pump System
- Shared Well
- Electric Water Heater
- High Speed Internet
Community Details
- Blue Ridge Manor Subdivision
Listing and Financial Details
- Long Term Rental Allowed
- Tax Lot 146-148
- Assessor Parcel Number 122984814997
Map
Home Values in the Area
Average Home Value in this Area
Tax History
| Year | Tax Paid | Tax Assessment Tax Assessment Total Assessment is a certain percentage of the fair market value that is determined by local assessors to be the total taxable value of land and additions on the property. | Land | Improvement |
|---|---|---|---|---|
| 2025 | $1,559 | $297,500 | $20,000 | $277,500 |
| 2024 | $1,440 | $297,500 | $20,000 | $277,500 |
| 2023 | $1,440 | $297,500 | $20,000 | $277,500 |
| 2022 | $1,146 | $184,400 | $20,000 | $164,400 |
| 2021 | $1,146 | $184,400 | $20,000 | $164,400 |
| 2020 | $1,022 | $184,400 | $20,000 | $164,400 |
| 2019 | $978 | $184,400 | $20,000 | $164,400 |
| 2018 | $876 | $166,000 | $15,000 | $151,000 |
| 2016 | $16 | $3,500 | $3,500 | $0 |
| 2015 | $15 | $3,500 | $3,500 | $0 |
| 2014 | $15 | $3,500 | $3,500 | $0 |
Property History
| Date | Event | Price | List to Sale | Price per Sq Ft | Prior Sale |
|---|---|---|---|---|---|
| 11/03/2025 11/03/25 | Price Changed | $574,900 | -2.4% | $277 / Sq Ft | |
| 10/29/2025 10/29/25 | Price Changed | $589,000 | -1.7% | $283 / Sq Ft | |
| 10/20/2025 10/20/25 | Price Changed | $599,000 | -4.8% | $288 / Sq Ft | |
| 10/13/2025 10/13/25 | Price Changed | $629,000 | -3.1% | $303 / Sq Ft | |
| 09/26/2025 09/26/25 | For Sale | $649,000 | +44.2% | $312 / Sq Ft | |
| 06/07/2024 06/07/24 | Sold | $450,000 | 0.0% | $383 / Sq Ft | View Prior Sale |
| 05/02/2024 05/02/24 | For Sale | $450,000 | +97.8% | $383 / Sq Ft | |
| 12/06/2018 12/06/18 | Sold | $227,500 | 0.0% | $208 / Sq Ft | View Prior Sale |
| 11/06/2018 11/06/18 | Pending | -- | -- | -- | |
| 05/29/2018 05/29/18 | For Sale | $227,500 | -- | $208 / Sq Ft |
Purchase History
| Date | Type | Sale Price | Title Company |
|---|---|---|---|
| Warranty Deed | $450,000 | None Listed On Document | |
| Warranty Deed | $228,000 | -- |
Source: High Country Association of REALTORS®
MLS Number: 258294
APN: 12310-003-146
- 361 Osprey Place
- 567 Daniel Daughters Dr
- TBD Holly Ridge Rd
- TBD Falcon Ridge Trail Unit Lot 227
- TBD Falcon Ridge Trail
- 115 Charlie Ln
- 19 Davis Acres Dr
- 25 Davis Acres Dr
- 18 Davis Acres Dr
- TBD Davis Acres Dr
- 4 Timbersong Rd SE
- TBD 18-19 Davis Acres Dr
- TBD - 18 Davis Acres Dr
- TBD 19 Davis Acres Dr
- TBD Autumn Run
- TBD Idlewild Rd
- 127 Deerfield
- 18 and 19 Davis Acres Dr
- 310 Autumn Run Rd
- TBD New River Overlook (Lot 11)
- 562 Nikanor Rd Unit Upper Level Suite
- 207 Doe Meadows Dr
- 6206 Idlewild Rd
- 148 Westwood Acres Dr Unit Lower Level
- 148 Westwood Acres Dr
- 155 Birkdale Ct Unit C5-2 SUITE
- 312 Glenwood Dr
- 875 Mount Jefferson Rd Unit 2
- 603 S Jefferson Ave Unit 5
- 109 Hice Ave
- 15 E 2nd St
- 545 S Main St
- 1593 Bald Mountain Rd Unit STORAGE AREA ONLY
- 503 von Turner Rd
- 9303 Nc Hwy 88 E St Unit 6
- 369 River Walk Trail
- 9312 Nc-194 Unit 2
- 570 McGlamery Rd
- 225 Stratford Ln
- 290 N Hampton Rd
