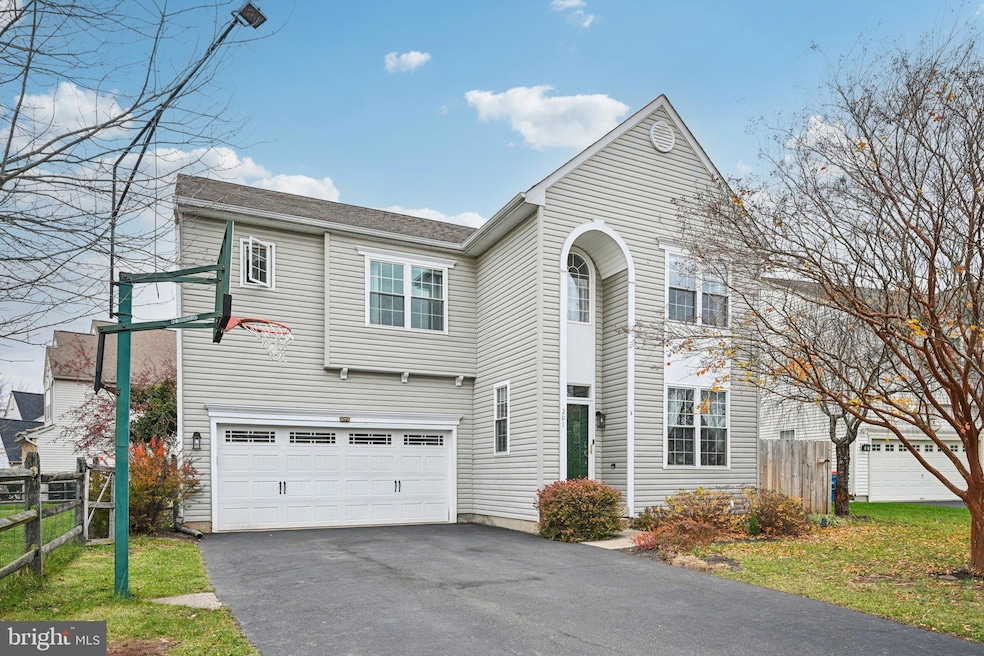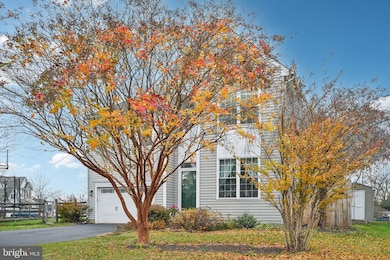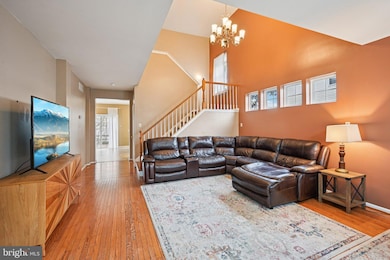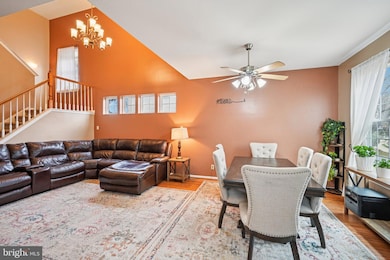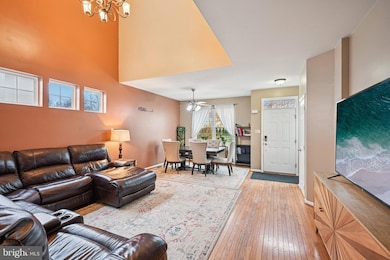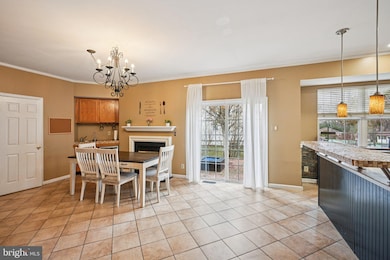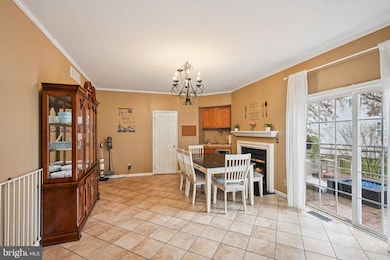201 Eisenhower Ln Collegeville, PA 19426
Perkiomen Township NeighborhoodEstimated payment $3,996/month
Highlights
- Colonial Architecture
- Corner Lot
- 2 Car Direct Access Garage
- Evergreen Elementary School Rated A
- Tennis Courts
- Cul-De-Sac
About This Home
Welcome to this stunning single-family home located in the desirable Northgate at Cranberry Estates community. Perfectly positioned on a large corner lot, this property offers exceptional privacy, curb appeal, and abundant outdoor space for relaxation or play. Enter through the front door into an open-concept main level designed for both everyday living and entertaining. The living room impresses with soaring two-story ceilings and an airy, open feel to the second-floor landing. The eat-in kitchen features an island with seating, stainless steel appliances, pantry, and easy access to the rear patio through sliding doors. Adjacent, the dining room showcases a cozy fireplace—the perfect setting for family dinners or gatherings. A half bath, laundry room, and two-car garage access are conveniently tucked away on this level. Upstairs, discover five generous bedrooms, including a primary suite that offers hardwood floors, a massive walk-in closet with a window, and an ensuite complete with dual vanity, soaking tub, and stall shower. The four secondary bedrooms all feature ample closet space and share a well-appointed full hall bath. The fully finished basement expands your living options with a family room, kitchenette (with plenty of counter and cabinet space plus a sink), a full bathroom, and a flex room that could easily serve as a sixth bedroom thanks to its legal egress window. Outside, enjoy the fenced-in backyard with shed—ideal for pets, gardening, or entertaining. As part of the Northgate at Cranberry Estates community, residents enjoy access to tennis courts, a baseball field, and a basketball court. This home combines space, functionality, and modern comfort—all in a prime neighborhood setting. Don’t miss your chance to make it yours! Mortgage savings may be available for buyers of this listing.
Listing Agent
Carissa Driscoll
(917) 228-4747 carissa.driscoll@redfin.com Redfin Corporation Listed on: 11/14/2025

Home Details
Home Type
- Single Family
Est. Annual Taxes
- $8,872
Year Built
- Built in 2002
Lot Details
- 9,962 Sq Ft Lot
- Lot Dimensions are 91.00 x 0.00
- Cul-De-Sac
- Landscaped
- Corner Lot
- Level Lot
HOA Fees
- $16 Monthly HOA Fees
Parking
- 2 Car Direct Access Garage
- 4 Driveway Spaces
- Front Facing Garage
Home Design
- Colonial Architecture
- Shingle Roof
- Vinyl Siding
- Concrete Perimeter Foundation
Interior Spaces
- 2,215 Sq Ft Home
- Property has 2 Levels
- Gas Fireplace
- Family Room
- Living Room
- Dining Room
- Finished Basement
- Basement Fills Entire Space Under The House
Kitchen
- Eat-In Kitchen
- Electric Oven or Range
- Built-In Microwave
- Dishwasher
- Kitchen Island
Bedrooms and Bathrooms
- 5 Bedrooms
- Soaking Tub
Laundry
- Laundry Room
- Laundry on main level
- Washer and Dryer Hookup
Outdoor Features
- Patio
- Shed
Utilities
- Forced Air Heating and Cooling System
- Cooling System Utilizes Natural Gas
- Electric Water Heater
Listing and Financial Details
- Tax Lot 016
- Assessor Parcel Number 48-00-01799-808
Community Details
Overview
- $1,000 Capital Contribution Fee
- Cranberry Estates Community Association
- Northgate At Cranb Subdivision
- Property Manager
Recreation
- Tennis Courts
- Baseball Field
- Community Basketball Court
Map
Home Values in the Area
Average Home Value in this Area
Tax History
| Year | Tax Paid | Tax Assessment Tax Assessment Total Assessment is a certain percentage of the fair market value that is determined by local assessors to be the total taxable value of land and additions on the property. | Land | Improvement |
|---|---|---|---|---|
| 2025 | $8,334 | $197,590 | $39,620 | $157,970 |
| 2024 | $8,334 | $197,590 | $39,620 | $157,970 |
| 2023 | $8,042 | $197,590 | $39,620 | $157,970 |
| 2022 | $7,861 | $197,590 | $39,620 | $157,970 |
| 2021 | $7,736 | $197,590 | $39,620 | $157,970 |
| 2020 | $7,546 | $197,590 | $39,620 | $157,970 |
| 2019 | $7,449 | $197,590 | $39,620 | $157,970 |
| 2018 | $7,449 | $197,590 | $39,620 | $157,970 |
| 2017 | $7,127 | $197,590 | $39,620 | $157,970 |
| 2016 | $7,050 | $197,590 | $39,620 | $157,970 |
| 2015 | $6,906 | $197,590 | $39,620 | $157,970 |
| 2014 | $6,774 | $197,590 | $39,620 | $157,970 |
Property History
| Date | Event | Price | List to Sale | Price per Sq Ft | Prior Sale |
|---|---|---|---|---|---|
| 11/14/2025 11/14/25 | For Sale | $615,000 | +1.7% | $278 / Sq Ft | |
| 09/17/2024 09/17/24 | Sold | $605,000 | +1.7% | $204 / Sq Ft | View Prior Sale |
| 07/22/2024 07/22/24 | Pending | -- | -- | -- | |
| 07/14/2024 07/14/24 | For Sale | $595,000 | -- | $201 / Sq Ft |
Purchase History
| Date | Type | Sale Price | Title Company |
|---|---|---|---|
| Special Warranty Deed | $605,000 | Title Forward | |
| Interfamily Deed Transfer | -- | None Available | |
| Deed | $279,993 | -- | |
| Deed | $279,993 | -- | |
| Deed | $279,993 | -- |
Source: Bright MLS
MLS Number: PAMC2161118
APN: 48-00-01799-808
- 340 Wartman Rd
- 391 Bridge St
- 362 Bridge St
- 0 Bridge St Unit PAMC2141050
- 781 Martingale Rd
- 231 Bridge St
- 801 Welsh Rd
- 52 Wartman Rd
- 797 Martingale Rd
- 727 Martingale Rd
- 13 Wartman Rd
- 401 Cannonball Ct
- 174 Maple Ave
- 45 Tanglewood Dr
- 409 Longview Dr
- 514 Gravel Pike
- 747 Gravel Pike
- 208 Keely Ln
- 138 Bradford Dr
- 1134 Cornwallis Way
- 340 Wartman Rd
- 412 Bridge St
- 1620 W Main St
- 1859 E Ridge Pike
- 30 2nd St
- 716 W Main St Unit 3
- 608 W Main St
- 1212 Forest Ln Unit A-4
- 451 Main St
- 2531 Forest Ln Unit E-19
- 53 Sunset Rd
- 14 W Main St
- 3233 Forest Ln Unit E-7
- 3213 Forest Ln Unit C17
- 4312 Forest Ln Unit A-5
- 637 Muhlenberg Dr
- 74 E 5th Ave
- 4258 Red Oak Ct
- 439 E Main St Unit Floor 2
- 104 Delphi Rd
