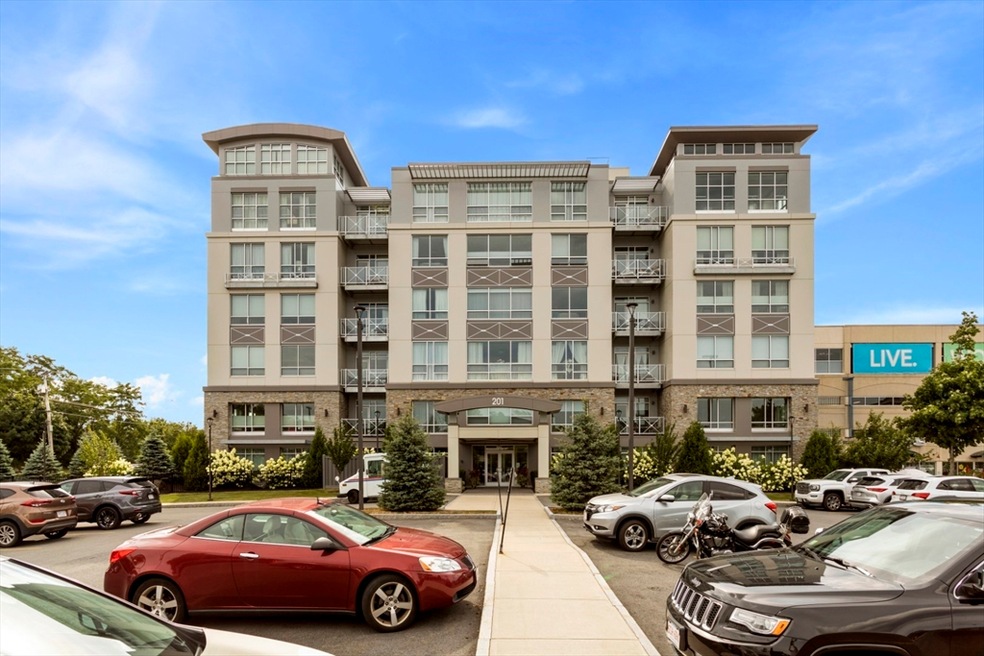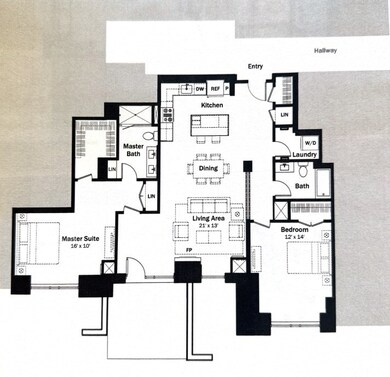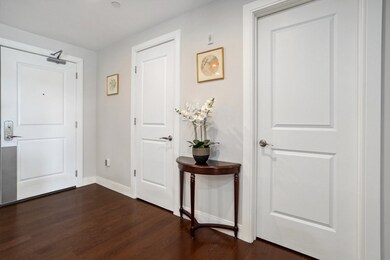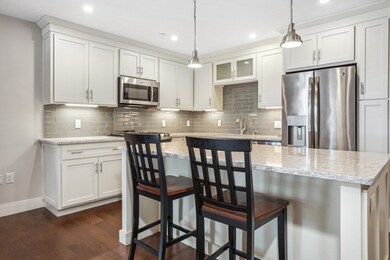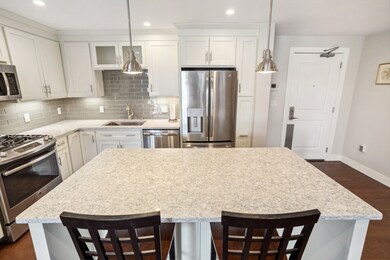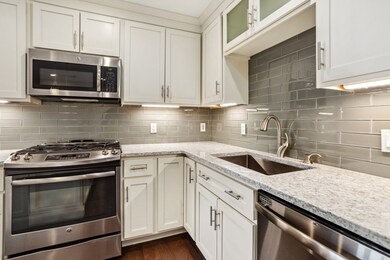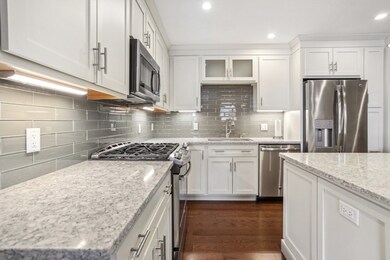
Elliott Landing by Cummings 201 Elliott St Unit 112 Beverly, MA 01915
Gloucester Crossing NeighborhoodHighlights
- Marina
- Golf Course Community
- Fitness Center
- Marina View
- Public Water Access
- Medical Services
About This Home
As of May 2025The home to own at Elliott Landing! This amazing first floor home is flooded with all of the southern exposure natural light you could want! Walk right out of your home to your designated garage spot and all the amenities E.L. has to offer like a billiards room, library, fitness center, outdoor seating area with fire pit and grills. This home is beautifully laid out and was designed for entertaining! Open concept kitchen/dining and living room all with a view of the gorgeous upgraded stone gas fireplace. Both bedrooms are situated on either side of the living space giving two separate living quarters for optimum privacy. Step out onto your extra large private patio and watch the ebb and flow of the beautiful Bass River. The L-Shape kitchen is a dream with upgraded Quartz countertops, G.E. stainless steel appliances, soft close cabinets and storage galore throughout. Separate laundry room with storage and full size washer and dryer are a must have. Don't miss out on this beauty!!!!!!!!!
Property Details
Home Type
- Condominium
Est. Annual Taxes
- $6,925
Year Built
- Built in 2015
Lot Details
- Waterfront
- Near Conservation Area
- Fenced Yard
- Stone Wall
- Landscaped Professionally
- Sprinkler System
HOA Fees
- $813 Monthly HOA Fees
Parking
- 1 Car Attached Garage
- Off-Street Parking
- Assigned Parking
Property Views
- Marina
- River
Home Design
- Blown Fiberglass Insulation
- Rubber Roof
- Stone
Interior Spaces
- 1,645 Sq Ft Home
- 1-Story Property
- Open Floorplan
- Crown Molding
- Recessed Lighting
- Decorative Lighting
- Light Fixtures
- Insulated Windows
- French Doors
- Insulated Doors
- Living Room with Fireplace
- Exterior Basement Entry
Kitchen
- Breakfast Bar
- Stove
- Range
- Microwave
- Freezer
- Plumbed For Ice Maker
- Dishwasher
- Stainless Steel Appliances
- Kitchen Island
- Solid Surface Countertops
- Disposal
Flooring
- Engineered Wood
- Carpet
- Ceramic Tile
Bedrooms and Bathrooms
- 2 Bedrooms
- Custom Closet System
- Linen Closet
- Walk-In Closet
- 2 Full Bathrooms
- Dual Vanity Sinks in Primary Bathroom
- Bathtub with Shower
- Separate Shower
- Linen Closet In Bathroom
Laundry
- Laundry on main level
- Dryer
- Washer
Home Security
- Intercom
- Door Monitored By TV
Accessible Home Design
- Level Entry For Accessibility
Outdoor Features
- Public Water Access
- Property is near a marina
- Walking Distance to Water
- Patio
Location
- Property is near public transit
- Property is near schools
Schools
- Ayers/Ryal Side Elementary School
- Briscoe Middle School
- Beverly High School
Utilities
- Central Heating and Cooling System
- 3 Cooling Zones
- 3 Heating Zones
- Heating System Uses Natural Gas
- Individual Controls for Heating
- Hot Water Heating System
- 110 Volts
- Power Generator
- Cable TV Available
Listing and Financial Details
- Legal Lot and Block 0112 / 0131
- Assessor Parcel Number 5030949
Community Details
Overview
- Association fees include heat, gas, water, sewer, insurance, maintenance structure, road maintenance, ground maintenance, snow removal, trash, air conditioning, reserve funds
- 73 Units
- Mid-Rise Condominium
- Elliott Landing Community
Amenities
- Medical Services
- Community Garden
- Shops
- Clubhouse
- Coin Laundry
- Elevator
- Community Storage Space
Recreation
- Marina
- Golf Course Community
- Tennis Courts
- Fitness Center
- Park
- Jogging Path
- Bike Trail
Pet Policy
- Call for details about the types of pets allowed
Security
- Resident Manager or Management On Site
Ownership History
Purchase Details
Home Financials for this Owner
Home Financials are based on the most recent Mortgage that was taken out on this home.Purchase Details
Home Financials for this Owner
Home Financials are based on the most recent Mortgage that was taken out on this home.Similar Home in Beverly, MA
Home Values in the Area
Average Home Value in this Area
Purchase History
| Date | Type | Sale Price | Title Company |
|---|---|---|---|
| Condominium Deed | $800,000 | None Available | |
| Condominium Deed | $800,000 | None Available | |
| Deed | $492,900 | -- |
Property History
| Date | Event | Price | Change | Sq Ft Price |
|---|---|---|---|---|
| 05/05/2025 05/05/25 | Sold | $800,000 | +6.8% | $486 / Sq Ft |
| 03/14/2025 03/14/25 | Pending | -- | -- | -- |
| 03/13/2025 03/13/25 | For Sale | $749,000 | +52.0% | $455 / Sq Ft |
| 02/08/2017 02/08/17 | Sold | $492,900 | 0.0% | $300 / Sq Ft |
| 01/27/2017 01/27/17 | Pending | -- | -- | -- |
| 03/25/2016 03/25/16 | For Sale | $492,900 | -- | $300 / Sq Ft |
Tax History Compared to Growth
Tax History
| Year | Tax Paid | Tax Assessment Tax Assessment Total Assessment is a certain percentage of the fair market value that is determined by local assessors to be the total taxable value of land and additions on the property. | Land | Improvement |
|---|---|---|---|---|
| 2025 | $6,925 | $630,100 | $0 | $630,100 |
| 2024 | $6,713 | $597,800 | $0 | $597,800 |
| 2023 | $6,202 | $550,800 | $0 | $550,800 |
| 2022 | $6,406 | $526,400 | $0 | $526,400 |
| 2021 | $6,271 | $493,800 | $0 | $493,800 |
| 2020 | $6,253 | $487,400 | $0 | $487,400 |
| 2019 | $6,255 | $473,500 | $0 | $473,500 |
| 2018 | $6,661 | $489,800 | $0 | $489,800 |
Agents Affiliated with this Home
-
E
Seller's Agent in 2025
Ellen Meehan
Rear Window Realty, LLC
-
S
Buyer's Agent in 2025
Shelly Shuka
J. Barrett & Company
About Elliott Landing by Cummings
Map
Source: MLS Property Information Network (MLS PIN)
MLS Number: 73345037
APN: BEVE-000055-000012-N000000
