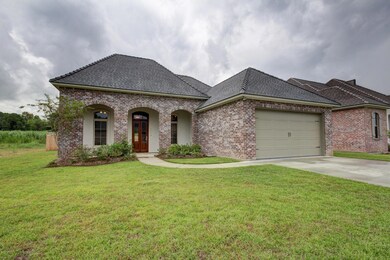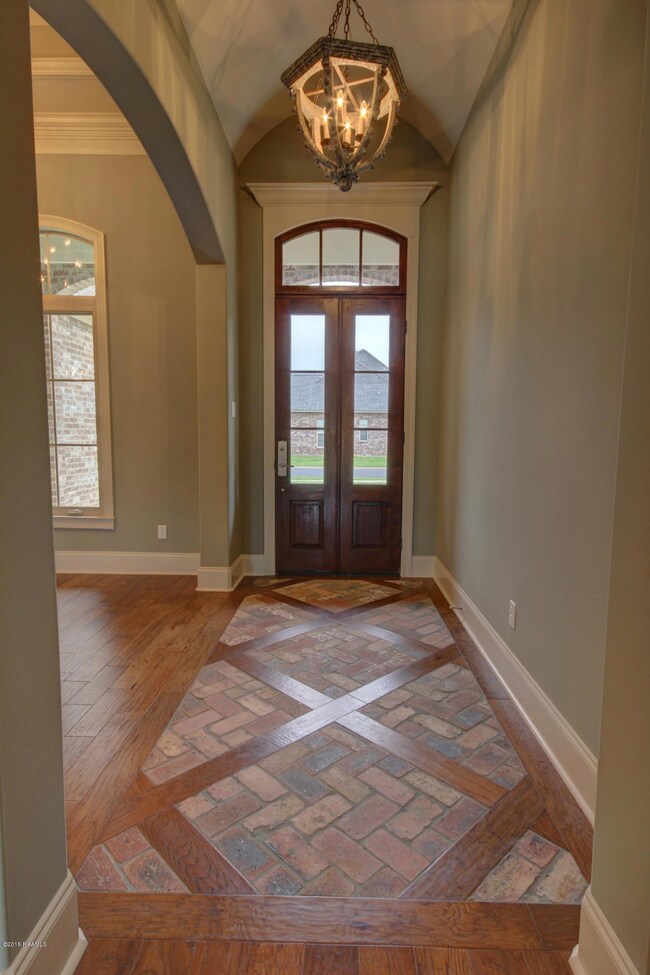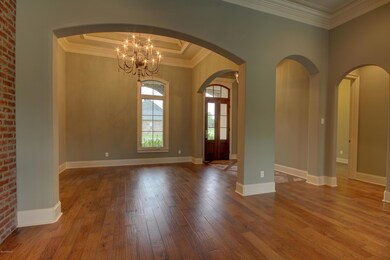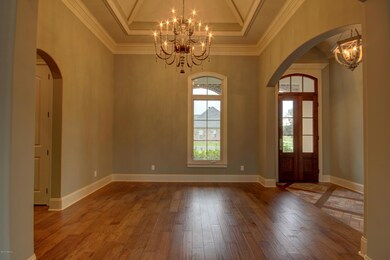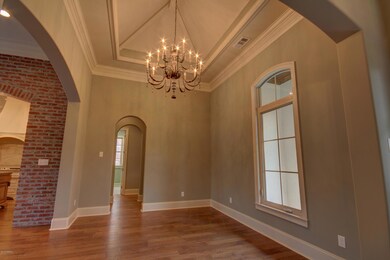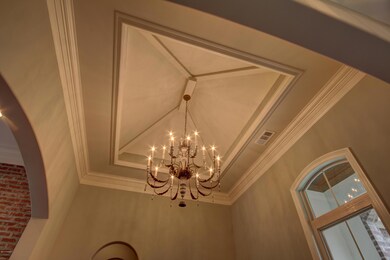
201 Ember Grove Crossing Lafayette, LA 70508
Pilette NeighborhoodHighlights
- Newly Remodeled
- Wood Flooring
- Outdoor Kitchen
- Spa
- Acadian Style Architecture
- 2 Fireplaces
About This Home
As of December 2016When you enter this charming new home you will enjoy the wood and brick floors in the foyer that lead to a large living and formal dining room. This home features an open floor plan with wood and porcelain tile floors(no carpet); brick arched wall separating kitchen from family room; custom mill work and cabinetry throughout; unique ceiling treatments; gourmet kitchen with top of the line appliances, wall ovens, 5 burner gas cook top, walk-in pantry, butler's pantry between kitchen and dining; master bath has separate his and her closets and vanities, walk-in shower and separate whirlpool. An office is located by the master bedroom. The patio offers fireplace and kitchen with stainless gas grill, sink and refrigerator. Your yard comes complete with a wood privacy fence and grass sod.
Last Agent to Sell the Property
Patricia Powell
Compass License #16078 Listed on: 10/01/2014

Last Buyer's Agent
Lena Lavine
PAR Realty, LLP
Home Details
Home Type
- Single Family
Est. Annual Taxes
- $3,602
Year Built
- Built in 2015 | Newly Remodeled
Lot Details
- 8,400 Sq Ft Lot
- Lot Dimensions are 70 x 120
- Property is Fully Fenced
- Wood Fence
- Landscaped
- Level Lot
Home Design
- Acadian Style Architecture
- Brick Exterior Construction
- Slab Foundation
- Frame Construction
- Composition Roof
- Siding
- HardiePlank Type
Interior Spaces
- 2,127 Sq Ft Home
- 1-Story Property
- Crown Molding
- High Ceiling
- Ceiling Fan
- 2 Fireplaces
- Ventless Fireplace
- Wood Flooring
- Washer and Electric Dryer Hookup
Kitchen
- Stove
- Microwave
- Plumbed For Ice Maker
- Dishwasher
Bedrooms and Bathrooms
- 3 Bedrooms
- Spa Bath
- Multiple Shower Heads
- Separate Shower
Home Security
- Prewired Security
- Fire and Smoke Detector
Parking
- Garage
- Garage Door Opener
Outdoor Features
- Spa
- Covered patio or porch
- Outdoor Kitchen
- Outdoor Grill
Schools
- Ernest Gallet Elementary School
- Broussard Middle School
- Comeaux High School
Utilities
- Central Air
- Heating Available
- Cable TV Available
Community Details
- Property has a Home Owners Association
- Association fees include ground maintenance
- The Reserve At Woodlake Subdivision
Listing and Financial Details
- Home warranty included in the sale of the property
- Tax Lot 4
Ownership History
Purchase Details
Home Financials for this Owner
Home Financials are based on the most recent Mortgage that was taken out on this home.Purchase Details
Home Financials for this Owner
Home Financials are based on the most recent Mortgage that was taken out on this home.Similar Homes in Lafayette, LA
Home Values in the Area
Average Home Value in this Area
Purchase History
| Date | Type | Sale Price | Title Company |
|---|---|---|---|
| Cash Sale Deed | $387,000 | None Available | |
| Deed | $387,000 | First American Title Ins Co |
Mortgage History
| Date | Status | Loan Amount | Loan Type |
|---|---|---|---|
| Open | $395,320 | VA | |
| Previous Owner | $367,650 | New Conventional | |
| Previous Owner | $248,945 | Future Advance Clause Open End Mortgage |
Property History
| Date | Event | Price | Change | Sq Ft Price |
|---|---|---|---|---|
| 12/22/2016 12/22/16 | Sold | -- | -- | -- |
| 11/23/2016 11/23/16 | Pending | -- | -- | -- |
| 08/04/2016 08/04/16 | For Sale | $387,000 | 0.0% | $181 / Sq Ft |
| 12/15/2015 12/15/15 | Sold | -- | -- | -- |
| 12/07/2015 12/07/15 | Pending | -- | -- | -- |
| 10/01/2014 10/01/14 | For Sale | $387,000 | -- | $182 / Sq Ft |
Tax History Compared to Growth
Tax History
| Year | Tax Paid | Tax Assessment Tax Assessment Total Assessment is a certain percentage of the fair market value that is determined by local assessors to be the total taxable value of land and additions on the property. | Land | Improvement |
|---|---|---|---|---|
| 2024 | $3,602 | $40,416 | $6,000 | $34,416 |
| 2023 | $3,602 | $38,689 | $6,000 | $32,689 |
| 2022 | $4,048 | $38,689 | $6,000 | $32,689 |
| 2021 | $4,062 | $38,689 | $6,000 | $32,689 |
| 2020 | $4,048 | $38,689 | $6,000 | $32,689 |
| 2019 | $2,571 | $38,689 | $6,000 | $32,689 |
| 2018 | $3,316 | $38,689 | $7,500 | $31,189 |
| 2017 | $3,313 | $38,689 | $7,500 | $31,189 |
| 2015 | $382 | $3,750 | $3,750 | $0 |
Agents Affiliated with this Home
-
K
Seller's Agent in 2016
Kenneth Trahan
EXP Realty Associates, LLC
-
S
Buyer's Agent in 2016
Sandy Thibodeaux
ACADIANA REALTORS
-
P
Seller's Agent in 2015
Patricia Powell
Compass
-
L
Buyer's Agent in 2015
Lena Lavine
PAR Realty, LLP
Map
Source: REALTOR® Association of Acadiana
MLS Number: 14257387
APN: 6155383
- 300 Amber Pond Ln
- 105 Waterfowl Rd
- 202 Shady Park Dr
- 607 Ember Grove Crossing
- 1153 Tolson Rd
- 305 Woodbridge Dr
- 301 Barataria Bay Point
- 101 Domas Dr
- 109 Barataria Bay Point
- 703 N Michot Rd
- 117 Treasure Cove
- 101 Enclave Ct
- 127 Treasure Cove
- 310 Lafittes Landing Pass
- 116 Isaiah Dr
- 100 Huttingtower Ln
- 201 S Michot Rd
- 107 Kaiser Dr
- 104 Raphael Dr
- 100 Darbonne Rd

