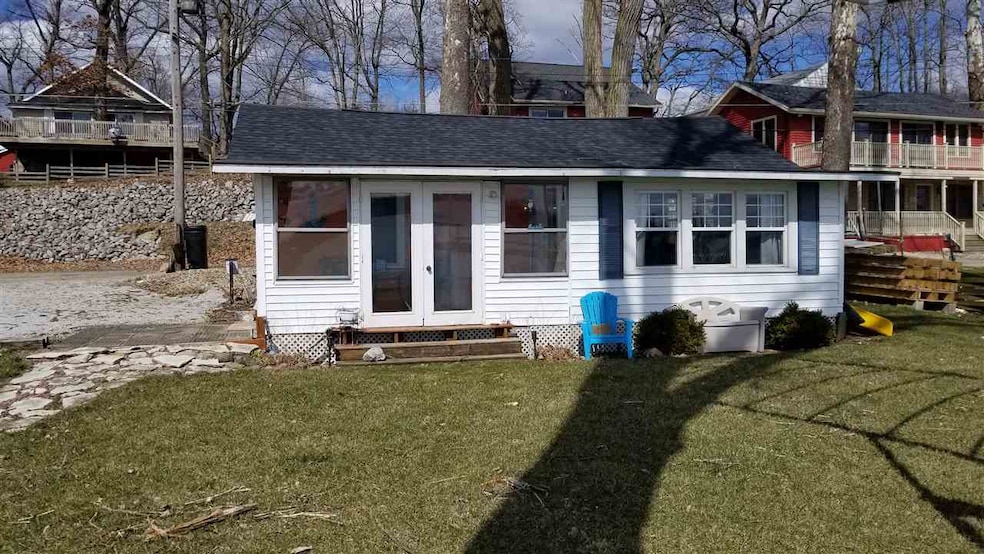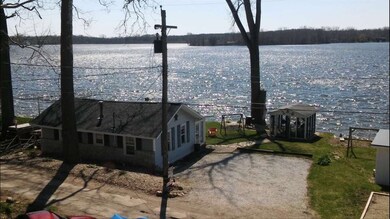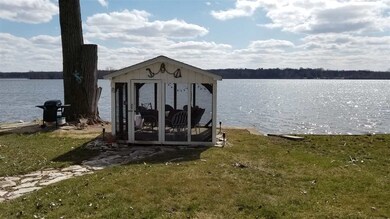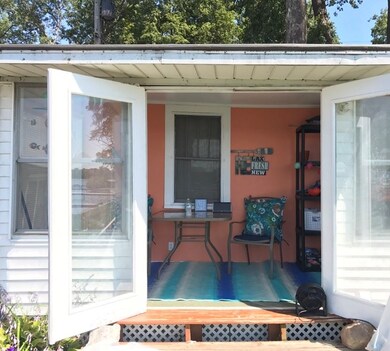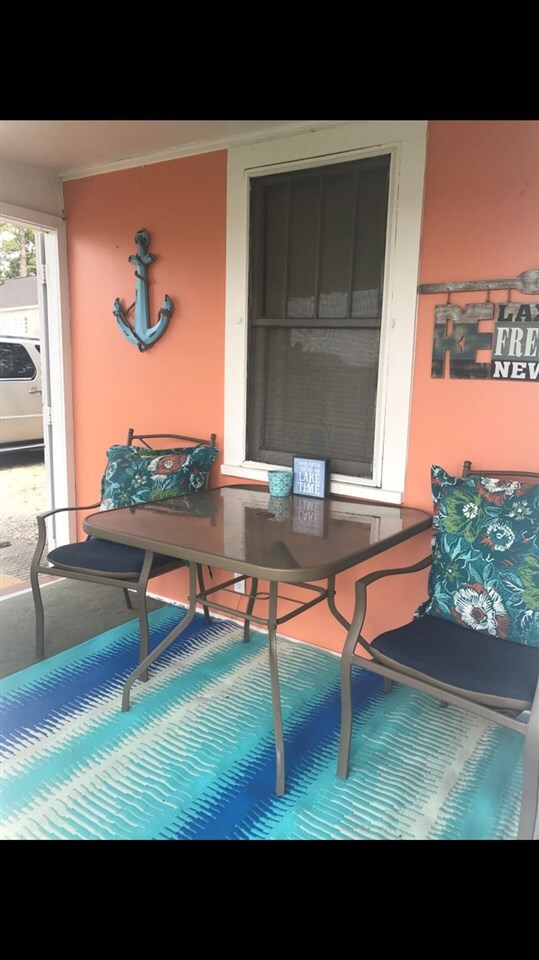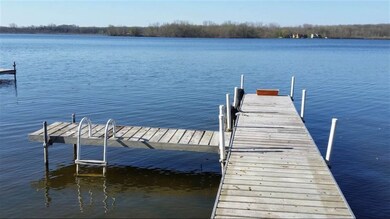
201 Ems B1 Ln Leesburg, IN 46538
Highlights
- 66 Feet of Waterfront
- Private Beach
- Lake Property
- Pier or Dock
- Open Floorplan
- Dock Rights
About This Home
As of June 2018Enjoy the lake! Big Barbee, an all-sports lake, is one of seven lakes in the Barbee Chain of lakes. Besides boating, swim in the water at your private sandy beach, or relax in the lakeside gazebo watching the sunrise and sunset. There is ample parking for guests that join you to play at the lake. The home has an enclosed porch that opens through double doors to the front yard and then just steps to the water. Several updates include a tankless hot water heater, bathroom update, electric dog fence, and Nutone mosquito system.
Home Details
Home Type
- Single Family
Est. Annual Taxes
- $1,260
Year Built
- Built in 1930
Lot Details
- 8,712 Sq Ft Lot
- Lot Dimensions are 62x120
- 66 Feet of Waterfront
- Private Beach
- Backs to Open Ground
- Property has an invisible fence for dogs
Home Design
- Cabin
- Shingle Roof
- Vinyl Construction Material
Interior Spaces
- 612 Sq Ft Home
- 1-Story Property
- Open Floorplan
- Ceiling Fan
- Crawl Space
- Electric Oven or Range
Bedrooms and Bathrooms
- 2 Bedrooms
- 1 Full Bathroom
- Separate Shower
Outdoor Features
- Sun Deck
- Seawall
- Dock Rights
- Lake Property
- Lake, Pond or Stream
- Covered Deck
- Enclosed patio or porch
Utilities
- Window Unit Cooling System
- Baseboard Heating
- Private Company Owned Well
- Well
Community Details
- Pier or Dock
Listing and Financial Details
- Assessor Parcel Number 43-08-27-400-578.000-023
Ownership History
Purchase Details
Home Financials for this Owner
Home Financials are based on the most recent Mortgage that was taken out on this home.Purchase Details
Home Financials for this Owner
Home Financials are based on the most recent Mortgage that was taken out on this home.Purchase Details
Purchase Details
Similar Homes in Leesburg, IN
Home Values in the Area
Average Home Value in this Area
Purchase History
| Date | Type | Sale Price | Title Company |
|---|---|---|---|
| Warranty Deed | $145,000 | Fidelity National Title Compan | |
| Warranty Deed | -- | Fidelity Natl Title Co Llc | |
| Warranty Deed | -- | -- | |
| Warranty Deed | $81,000 | -- |
Mortgage History
| Date | Status | Loan Amount | Loan Type |
|---|---|---|---|
| Open | $124,661 | New Conventional | |
| Closed | $125,000 | New Conventional | |
| Previous Owner | $112,950 | New Conventional |
Property History
| Date | Event | Price | Change | Sq Ft Price |
|---|---|---|---|---|
| 06/15/2018 06/15/18 | Sold | $145,000 | -8.8% | $237 / Sq Ft |
| 04/12/2018 04/12/18 | For Sale | $159,000 | +26.7% | $260 / Sq Ft |
| 06/21/2016 06/21/16 | Sold | $125,500 | -5.6% | $205 / Sq Ft |
| 06/17/2016 06/17/16 | Pending | -- | -- | -- |
| 04/23/2016 04/23/16 | For Sale | $133,000 | -- | $217 / Sq Ft |
Tax History Compared to Growth
Tax History
| Year | Tax Paid | Tax Assessment Tax Assessment Total Assessment is a certain percentage of the fair market value that is determined by local assessors to be the total taxable value of land and additions on the property. | Land | Improvement |
|---|---|---|---|---|
| 2024 | $2,351 | $239,800 | $200,700 | $39,100 |
| 2023 | $2,462 | $244,600 | $183,700 | $60,900 |
| 2022 | $2,122 | $212,700 | $159,900 | $52,800 |
| 2021 | $1,916 | $186,200 | $142,900 | $43,300 |
| 2020 | $1,793 | $179,400 | $140,900 | $38,500 |
| 2019 | $1,698 | $172,500 | $135,400 | $37,100 |
| 2018 | $1,481 | $164,500 | $128,900 | $35,600 |
| 2017 | $1,494 | $162,500 | $128,900 | $33,600 |
| 2016 | $1,260 | $158,300 | $128,900 | $29,400 |
| 2014 | $1,374 | $156,700 | $128,900 | $27,800 |
| 2013 | $1,374 | $154,600 | $128,900 | $25,700 |
Agents Affiliated with this Home
-

Seller's Agent in 2018
Ron Shipley
ERA Crossroads
(574) 527-8476
15 Total Sales
-

Buyer's Agent in 2016
The Mark Skibowski Team
RE/MAX
(574) 527-0660
329 Total Sales
Map
Source: Indiana Regional MLS
MLS Number: 201814217
APN: 43-08-27-400-578.000-023
