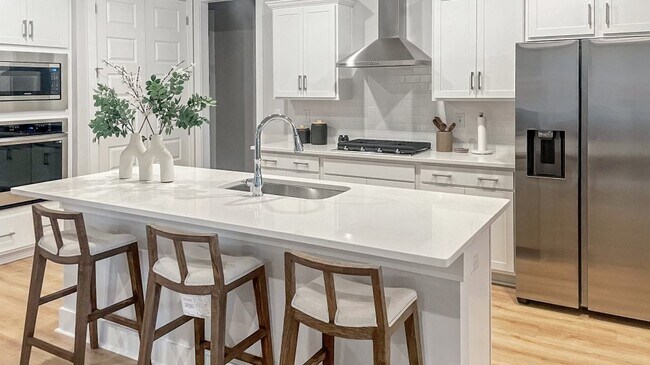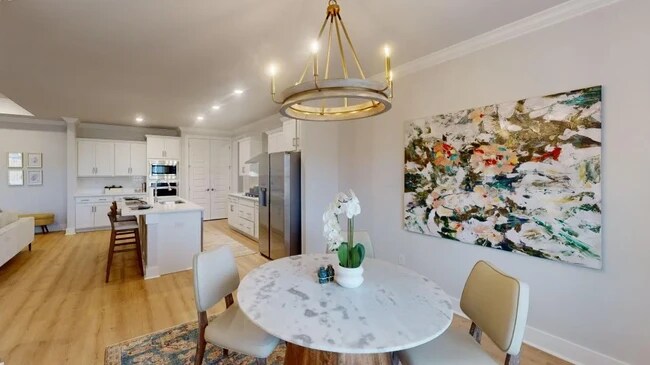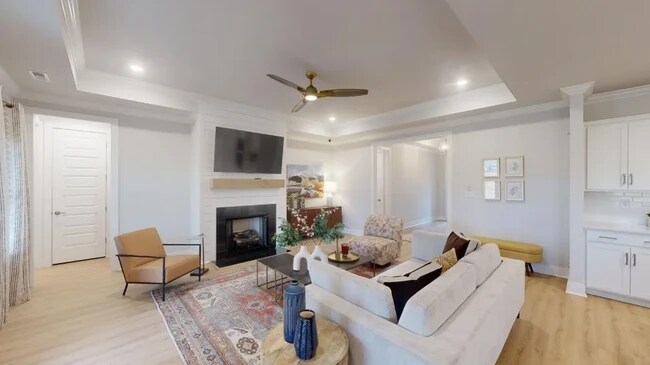
Estimated payment $3,141/month
4
Beds
3
Baths
2,503
Sq Ft
$196
Price per Sq Ft
Highlights
- Fitness Center
- New Construction
- Lap or Exercise Community Pool
- Endeavor Elementary School Rated A-
- Clubhouse
- 1-Story Property
About This Home
The family room, kitchen and dining room are arranged among a convenient and contemporary open floorplan at the heart of this single-level home. Access to a patio makes indoor-outdoor living and entertaining simple. The expansive owner’s suite features a spa-like bathroom and walk-in closet, while three more secondary bedrooms provide comfort and privacy for household members or overnight guests. One of the secondary bedrooms features an en-suite bathroom.
Home Details
Home Type
- Single Family
HOA Fees
- Property has a Home Owners Association
Parking
- 3 Car Garage
Home Design
- New Construction
Interior Spaces
- 1-Story Property
Bedrooms and Bathrooms
- 4 Bedrooms
- 3 Full Bathrooms
Community Details
Recreation
- Fitness Center
- Lap or Exercise Community Pool
Additional Features
- Clubhouse
Map
Other Move In Ready Homes in Clift Farm - Creekside Ranchers
About the Builder
Since 1954, Lennar has built over one million new homes for families across America. They build in some of the nation’s most popular cities, and their communities cater to all lifestyles and family dynamics, whether you are a first-time or move-up buyer, multigenerational family, or Active Adult.
Nearby Homes
- Clift Farm - Creekside Ranchers
- 220 Stockyard Rd
- 206 Waylan Ridge Ln
- Clift Farm - Creekside Cottages
- 104 Clift Farm Dr
- Clift Farm - The Grove Townhomes
- 238 Haystack Dr
- 240 Haystack Dr
- 244 Haystack Dr
- 6079 Wall Triana Hwy
- 246 Haystack Dr
- 248 Haystack Dr
- 250 Haystack Dr
- 252 Haystack Dr
- 102 Clift Farm Dr
- 2 acres Capshaw Rd
- 29111 Highway 72
- 30633 Highway 72
- 9 acres Highway 72
- 4.9 Acres Highway 72





