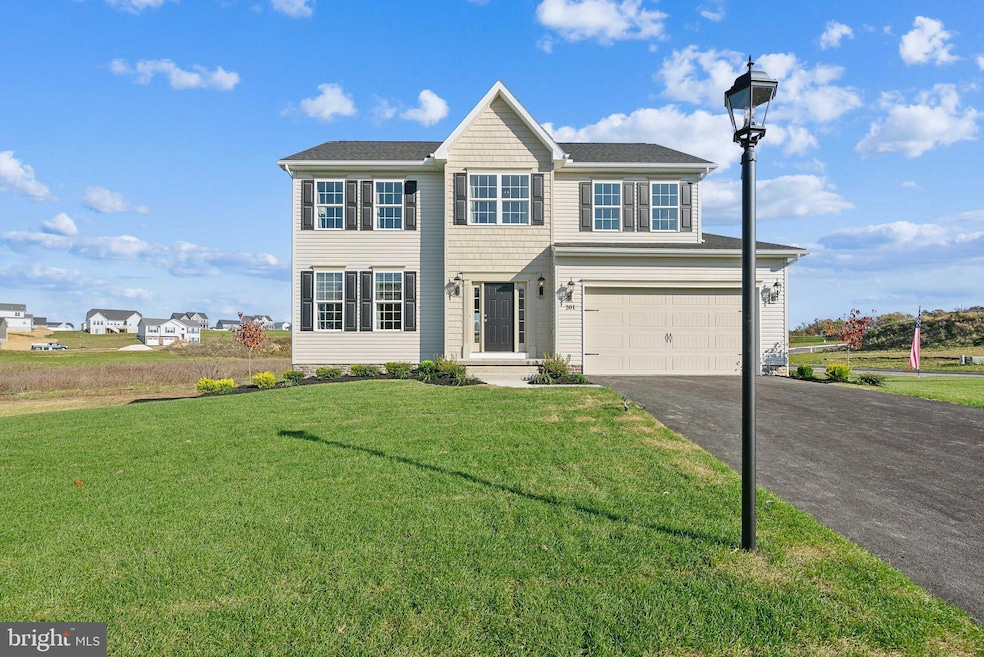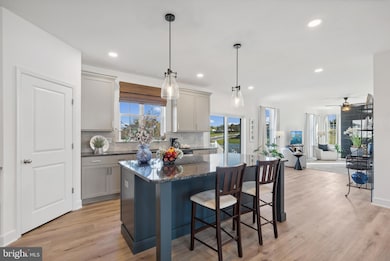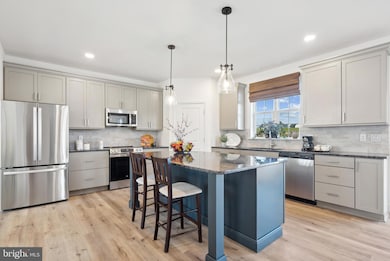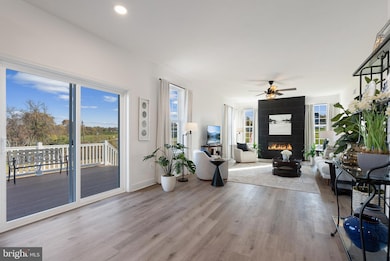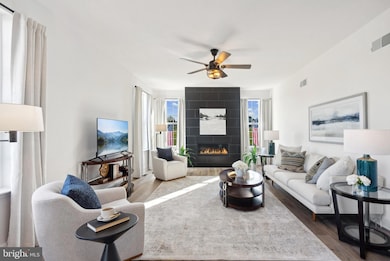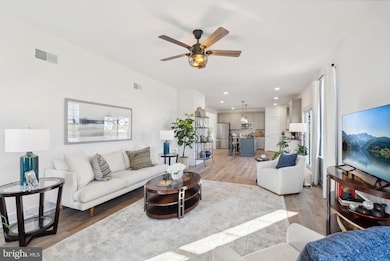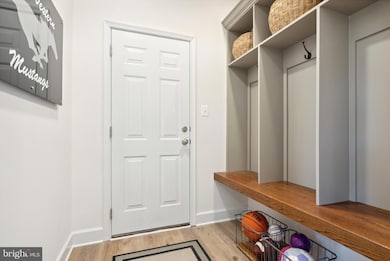201 Fieldstone Dr Unit 23 Hanover, PA 17331
Estimated payment $2,206/month
Highlights
- New Construction
- Open Floorplan
- Mud Room
- 0.41 Acre Lot
- Colonial Architecture
- Upgraded Countertops
About This Home
This is the Onsite Model Home! Please note listing price is the base price and may not be representative of additional options shown. All photos are of Model Home. This popular Oakmont floorplan is spacious & offers 4 bedrooms, 2.5 baths & 2 car garage with 2,245 square feet of living space & room to add more in the unfinished basement. The first floor of the Oakmont is smartly divided into informal & formal settings which is expressed with an open stairway & center hall. On the first floor we have the kitchen that offers granite countertops, island w/overhang, stainless steel appliances, 42" kitchen cabinets along with the breakfast room a14x22 size family room, mud room leading from the garage & a formal dining room just off the kitchen. The owner's suite showcases a deluxe walk-in closet & an attached bath with double bowl vanity a lavish soaking tub & walk-in shower, three additional bedrooms with a shared hall bath & main floor laundry. *** Incentives may be available with use of Builder Preferred Lender and Title Company. Agents must accompany their clients on their initial visit. We are open Daily from 10AM-5PM
Listing Agent
awaechter@jamyershomes.com Joseph A Myers Real Estate, Inc. License #RSR005869 Listed on: 10/24/2024
Open House Schedule
-
Tuesday, December 23, 202510:00 am to 5:00 pm12/23/2025 10:00:00 AM +00:0012/23/2025 5:00:00 PM +00:00Please visit our on-site model home located at 201 Fieldstone Dr, in HanoverAdd to Calendar
-
Wednesday, December 24, 202510:00 am to 12:00 pm12/24/2025 10:00:00 AM +00:0012/24/2025 12:00:00 PM +00:00Please visit our on-site model home located at 201 Fieldstone Dr, in HanoverAdd to Calendar
Home Details
Home Type
- Single Family
Est. Annual Taxes
- $1,702
Year Built
- Built in 2024 | New Construction
Lot Details
- 0.41 Acre Lot
- Property is in excellent condition
HOA Fees
- $10 Monthly HOA Fees
Parking
- 2 Car Attached Garage
- 2 Driveway Spaces
- Front Facing Garage
Home Design
- Colonial Architecture
- Poured Concrete
- Blown-In Insulation
- Batts Insulation
- Architectural Shingle Roof
- Aluminum Siding
- Shake Siding
- Passive Radon Mitigation
- Concrete Perimeter Foundation
- Rough-In Plumbing
- Stick Built Home
- Tile
Interior Spaces
- Property has 2 Levels
- Open Floorplan
- Recessed Lighting
- Gas Fireplace
- Mud Room
- Family Room Off Kitchen
- Dining Room
- Efficiency Studio
Kitchen
- Eat-In Kitchen
- Electric Oven or Range
- Microwave
- ENERGY STAR Qualified Dishwasher
- Kitchen Island
- Upgraded Countertops
Flooring
- Partially Carpeted
- Ceramic Tile
- Luxury Vinyl Plank Tile
Bedrooms and Bathrooms
- 4 Bedrooms
- En-Suite Bathroom
- Soaking Tub
- Bathtub with Shower
- Walk-in Shower
Unfinished Basement
- Walk-Out Basement
- Basement Fills Entire Space Under The House
- Sump Pump
- Rough-In Basement Bathroom
Accessible Home Design
- Doors are 32 inches wide or more
Utilities
- 90% Forced Air Heating and Cooling System
- 200+ Amp Service
- Natural Gas Water Heater
- Cable TV Available
Community Details
- Built by J.A.Myers Homes
- Stonewicke Subdivision, Oakmont Floorplan
Listing and Financial Details
- Tax Lot 0023
- Assessor Parcel Number 44-000-36-0023-00-00000
Map
Home Values in the Area
Average Home Value in this Area
Tax History
| Year | Tax Paid | Tax Assessment Tax Assessment Total Assessment is a certain percentage of the fair market value that is determined by local assessors to be the total taxable value of land and additions on the property. | Land | Improvement |
|---|---|---|---|---|
| 2025 | $1,702 | $50,510 | $50,510 | $0 |
| 2024 | $1,702 | $50,510 | $50,510 | $0 |
Property History
| Date | Event | Price | List to Sale | Price per Sq Ft |
|---|---|---|---|---|
| 03/06/2025 03/06/25 | Price Changed | $390,900 | +1.3% | $174 / Sq Ft |
| 10/24/2024 10/24/24 | For Sale | $385,900 | -- | $172 / Sq Ft |
Source: Bright MLS
MLS Number: PAYK2070902
APN: 44-000-36-0023.00-00000
- 24 Meadow Ln Unit 18
- 22 Meadow Ln Unit 19
- 440 Ripple Dr Unit 52
- 430 Ripple Dr Unit 53
- 540 Ripple Dr Unit 47
- 6 Little Way Unit 64
- 5 Little Way Unit 65
- 560 Ripple Dr Unit 45
- 570 Ripple Dr Unit 44
- 1 Little Way Unit 79
- 104 Stonewicke Dr Unit 86
- 1511 Maple Ln Unit 185
- 4050 Grandview Rd
- 1501 Maple Ln Unit 184
- 625 Ripple Dr Unit 187
- 7 Meadow Ln
- 1280 Maple Ln Unit 10
- 18 Cardinal Dr
- 977 Baltimore St
- 4261 Grandview Rd
- 1234 Baltimore St Unit 4
- 1014 Admiral Ln Unit 9
- 1014 Admiral Ln Unit 301
- 1014 Admiral Ln Unit 214
- 1014 Admiral Ln Unit 116
- 215 Woodside Ave
- 1006 Admiral Ln Unit 303
- 343 Pumping Station Rd
- 1001 Admiral Ln Unit 9
- 1014 Crew St Unit 106
- 105 Homestead Dr
- 107 Homestead Dr
- 74 Brookside Ave
- 115 John St
- 325 2nd Ave
- 180 Breezewood Dr
- 833 York St
- 140 E Hanover St
- 1 E Walnut St
- 112 Breezewood Dr
