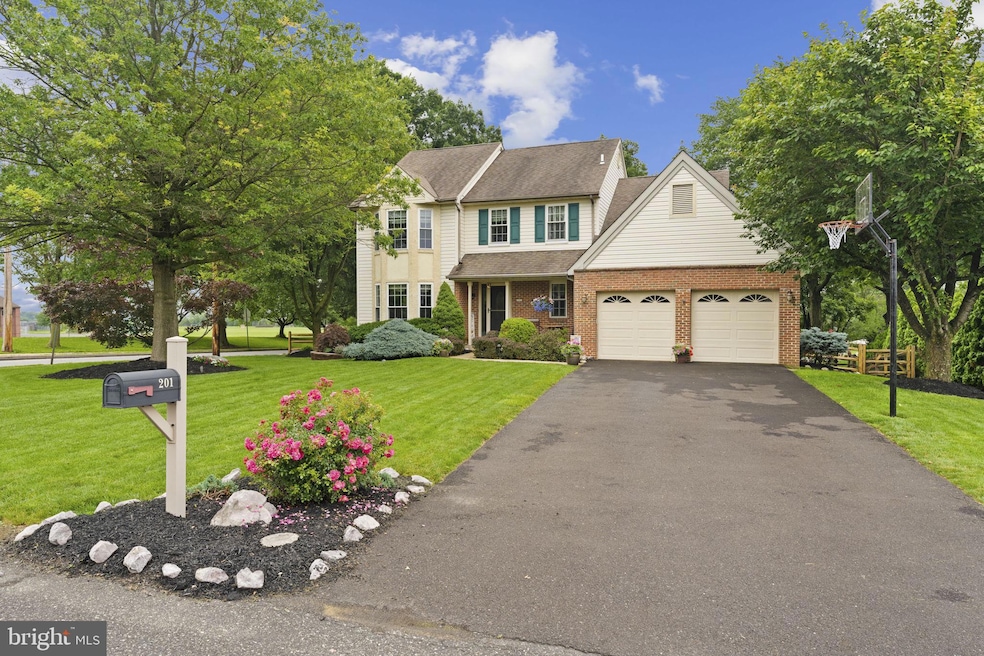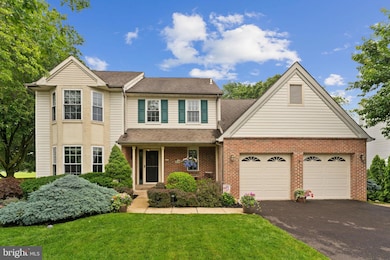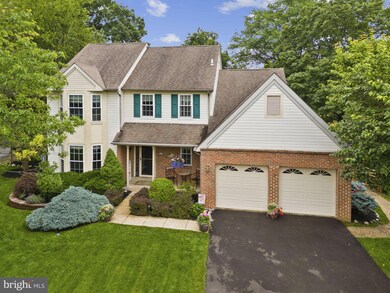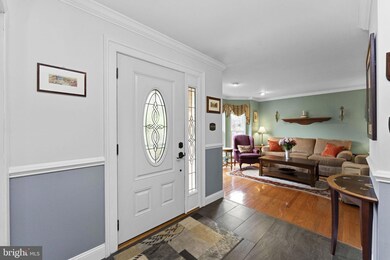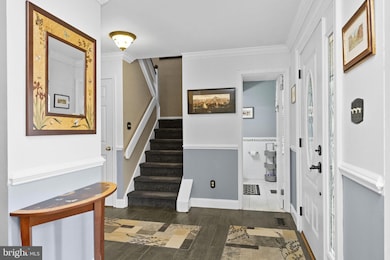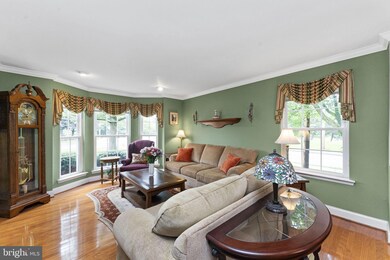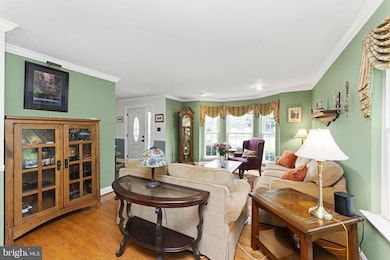
201 Forge Rd Collegeville, PA 19426
Perkiomen Township NeighborhoodHighlights
- Colonial Architecture
- 2 Fireplaces
- 2 Car Attached Garage
- Evergreen Elementary School Rated A
- Den
- Living Room
About This Home
As of August 2025Lovingly Maintained Corner Lot in Perkiomen Valley School District with 2-Car Garage & Finished Basement! Proudly presented for the first time by the original owner, this beautifully appointed 4-bedroom, 2.5-bath home offers numerous thoughtful upgrades and has been meticulously cared for inside and out. As you arrive, you’ll be welcomed by professionally landscaped grounds and a delightful front porch. Step inside to a bright foyer with tile flooring and modern, tasteful paint colors. A recently renovated powder room sits conveniently off the entry. The formal living and dining rooms are adorned with rich hardwood flooring, elegant crown molding, and classic chair rail accents. The living room also includes recessed lighting and upgraded inset windows with custom blinds, while the adjacent dining room flows seamlessly into the kitchen—perfect for entertaining. The eat-in kitchen is the heart of the home, appointed with premium granite countertops, stainless steel appliances, and tile flooring. A casual dining nook offers a relaxed space for everyday meals, while the nearby main-floor laundry room—equipped with a utility sink and pantry—adds functionality and grants direct access to the 2-car garage. The spacious family room features vaulted ceilings, updated skylights, handscraped hardwood floors, and a wood-burning fireplace, creating a warm and inviting atmosphere. Step outside to your private backyard retreat, where a newer fence encloses an expanded Trex deck and hot tub—ideal for relaxing or hosting guests. A well-maintained shed adds valuable storage. Upstairs, the refreshed primary suite impresses with vaulted ceilings, a ceiling fan, new luxury vinyl plank flooring, and a fresh coat of paint. This comfortable escape includes a walk-in closet and a private en suite with a walk-in shower and stylish tile flooring. Three additional generously sized bedrooms and a hall bath complete the second level. The finished basement (updated 2020) serves as a fantastic entertainment space, complete with a bar featuring premium granite countertops, custom cabinetry, and a mini-fridge. Tile flooring, recessed lighting, and a cozy gas fireplace with exposed brick add both comfort and character. A private office is tucked away—ideal for working from home or quiet study. Recent upgrades include new LVP flooring in the 4th bedroom (2025), new driveway (2023), newer water heater (2019), natural gas conversion, and a high-efficiency furnace (2007). All bathrooms have been tastefully updated 8 years ago, and the kitchen was renovated less than 10 years ago. This home is ideally situated within walking distance of Evergreen Elementary and just minutes from the shops and dining of downtown Skippack, Evansburg State Park, the Perkiomen Trail, and Providence Town Center. Don’t miss your chance to own this beautiful home in a sought-after location—schedule your private tour today!
Last Agent to Sell the Property
Keller Williams Real Estate-Montgomeryville License #336535 Listed on: 06/20/2025

Home Details
Home Type
- Single Family
Est. Annual Taxes
- $6,835
Year Built
- Built in 1993
Lot Details
- 0.26 Acre Lot
- Lot Dimensions are 80.00 x 0.00
HOA Fees
- $16 Monthly HOA Fees
Parking
- 2 Car Attached Garage
- 4 Driveway Spaces
- Front Facing Garage
Home Design
- Colonial Architecture
- Vinyl Siding
- Concrete Perimeter Foundation
Interior Spaces
- Property has 2 Levels
- 2 Fireplaces
- Wood Burning Fireplace
- Gas Fireplace
- Family Room
- Living Room
- Dining Room
- Den
- Finished Basement
- Basement Fills Entire Space Under The House
Bedrooms and Bathrooms
- 4 Bedrooms
- En-Suite Primary Bedroom
Laundry
- Laundry Room
- Laundry on main level
Utilities
- Forced Air Heating and Cooling System
- Natural Gas Water Heater
Community Details
- $1,000 Capital Contribution Fee
- Association fees include common area maintenance
- Cranberry Estates HOA
- Cranberry Estates Subdivision
Listing and Financial Details
- Tax Lot 001
- Assessor Parcel Number 48-00-00602-007
Ownership History
Purchase Details
Similar Homes in Collegeville, PA
Home Values in the Area
Average Home Value in this Area
Purchase History
| Date | Type | Sale Price | Title Company |
|---|---|---|---|
| Deed | $176,200 | -- |
Mortgage History
| Date | Status | Loan Amount | Loan Type |
|---|---|---|---|
| Open | $70,000 | Unknown | |
| Open | $206,100 | New Conventional | |
| Closed | $224,000 | No Value Available | |
| Closed | $130,000 | No Value Available | |
| Closed | $0 | No Value Available |
Property History
| Date | Event | Price | Change | Sq Ft Price |
|---|---|---|---|---|
| 08/15/2025 08/15/25 | Sold | $620,000 | +3.4% | $246 / Sq Ft |
| 06/20/2025 06/20/25 | For Sale | $599,900 | -- | $238 / Sq Ft |
Tax History Compared to Growth
Tax History
| Year | Tax Paid | Tax Assessment Tax Assessment Total Assessment is a certain percentage of the fair market value that is determined by local assessors to be the total taxable value of land and additions on the property. | Land | Improvement |
|---|---|---|---|---|
| 2024 | $6,566 | $155,660 | $48,410 | $107,250 |
| 2023 | $6,336 | $155,660 | $48,410 | $107,250 |
| 2022 | $6,193 | $155,660 | $48,410 | $107,250 |
| 2021 | $6,094 | $155,660 | $48,410 | $107,250 |
| 2020 | $5,945 | $155,660 | $48,410 | $107,250 |
| 2019 | $5,868 | $155,660 | $48,410 | $107,250 |
| 2018 | $5,869 | $155,660 | $48,410 | $107,250 |
| 2017 | $5,615 | $155,660 | $48,410 | $107,250 |
| 2016 | $5,554 | $155,660 | $48,410 | $107,250 |
| 2015 | $5,337 | $155,660 | $48,410 | $107,250 |
| 2014 | $5,337 | $155,660 | $48,410 | $107,250 |
Agents Affiliated with this Home
-

Seller's Agent in 2025
Mariel Gniewoz Weiss
Keller Williams Real Estate-Montgomeryville
(610) 310-6408
7 in this area
472 Total Sales
-

Seller Co-Listing Agent in 2025
Kelly Delikat
Keller Williams Real Estate-Montgomeryville
(267) 933-4894
3 in this area
195 Total Sales
-

Buyer's Agent in 2025
Matin Haghkar
RE/MAX
(215) 422-3711
2 in this area
212 Total Sales
Map
Source: Bright MLS
MLS Number: PAMC2141994
APN: 48-00-00602-007
- 605 Stewart Rd
- 52 Wartman Rd
- 726 Queen Rd
- 514 Gravel Pike
- 115 Burgess Rd Unit 18
- 312 E 7th Ave
- 1 Wartman Rd
- 601 Grater Ave
- 640 Buyers Rd
- 0 Bridge St Unit PAMC2141050
- 515 Colony Dr
- 412 Bridge St
- 405 Wartman Rd
- 803 Chatham Ln
- 155 E 7th Ave
- 408 Abbey Ln
- 158 Knoll Dr
- 756 Martingale Rd
- 139 Harvard Dr
- 162 Maple Ave
