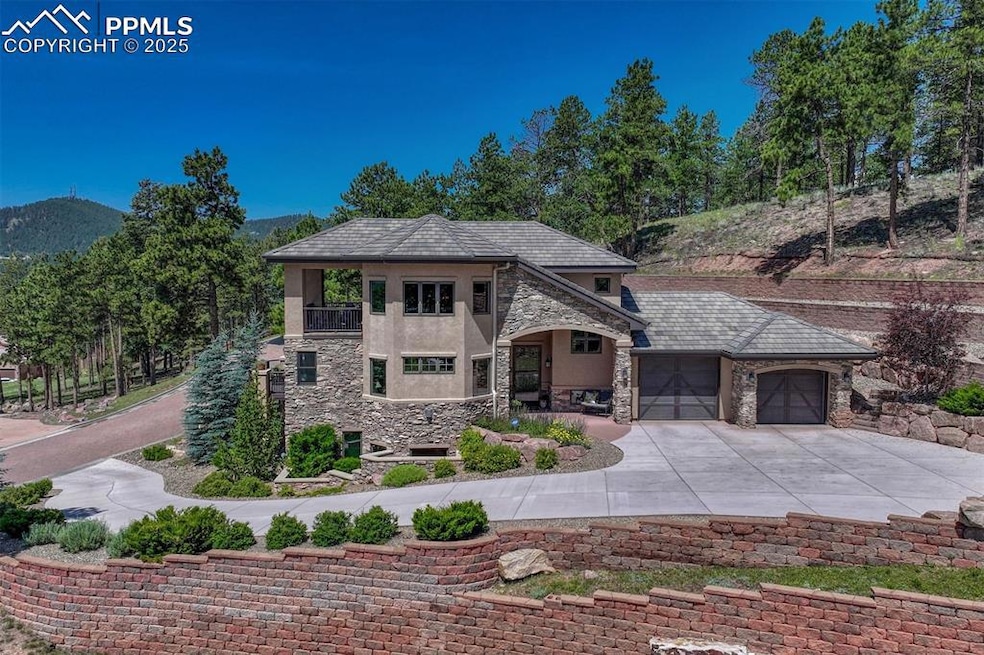A once in a lifetime, Langley-designed, mountain refuge offers elevated living with the convenience of city access as downtown Colorado Springs is a 30 minute drive, and the Broadmoor, 35. Near prized trout streams, national forest and hiking, the simplicity of lifestyle is as accessible as a longing gaze to Pike’s Peak, viewable from practically every window. Rich in character, the residence is even better in person. Step inside the massive wooden door and be embraced by the soaring views of the Great Room, detailed by wooden beams, European-inspired iron chandeliers, a soaring 14’ stone fireplace and a locally crafted iron railing overlooking the space. The leathered granite entertainer’s bar spans 17' and features a wine fridge, icemaker, and refrigerator. Sliders open out to the synthetic deck fora commanding year-round view of Pike’s Peak. Entertaining is a snap with a gas-fired grill and a roller shade for lingering. The kitchen was designed by a culinary school-trained owner with three French schools under her belt. A two-panel pocket door adds old world sophistication, while the adjacent hearth room offers tranquil moments with built-ins and another fireplace.
The primary is set apart on the main level with a private access to the rear deck. A sensational bath high-lit by a soaking tub and tumbled stone tile shower is completed by LED-trimmed medicine cabinet mirrors. The oversized closet opens into the main level mudroom and laundry. Take the wood-trimmed elevator to the upper level with another bar for entertaining. Friends will linger through sunset on the covered veranda. The library has built-ins and views galore, and the charm of the ceiling detail embraces the space with a sense of permanence and class. Guests will love the lower level, complete with three bedrooms (including a charming bunk room), a second washer and dryer, plus a kitchenette with dishwasher. Welcome to a lived passion. Furnishings are included, making it turnkey & ready to enjoy.







