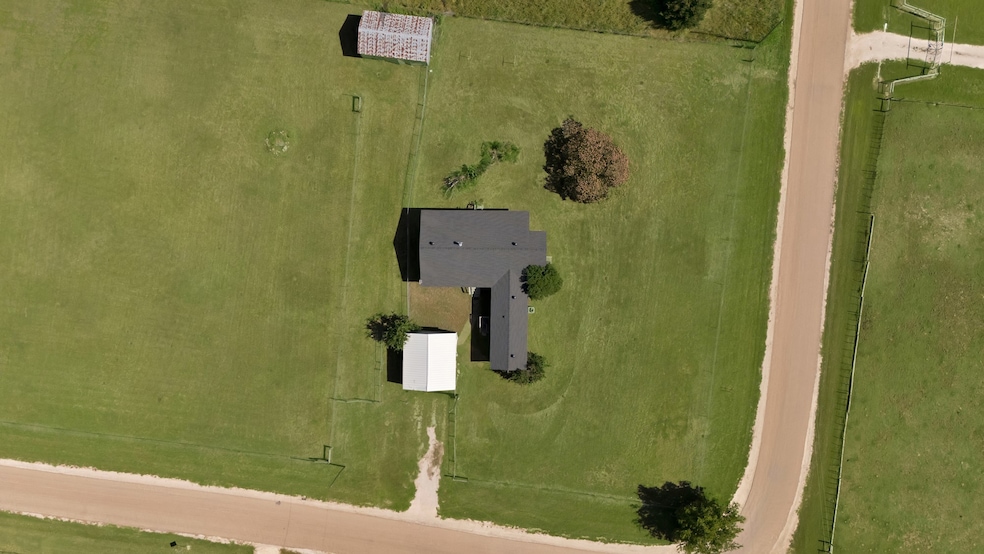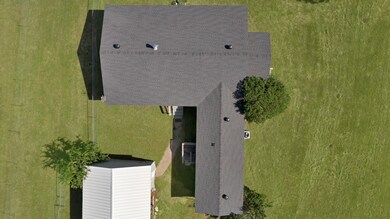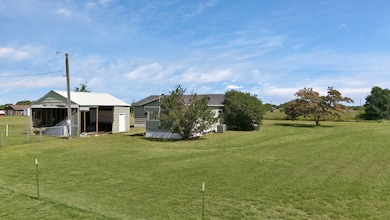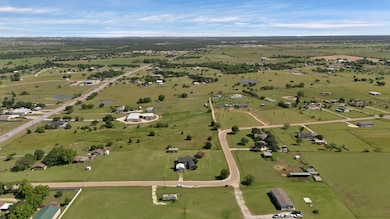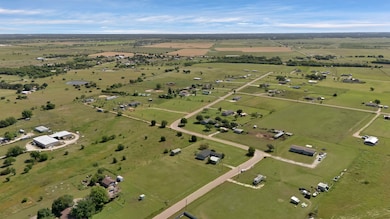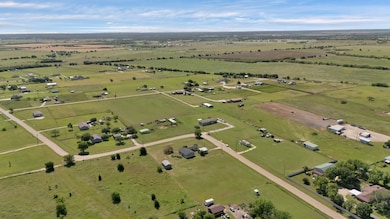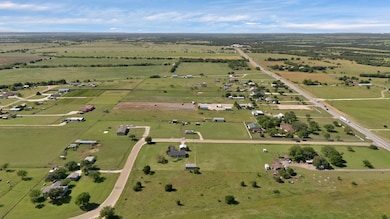201 Fox Run Rd Cleburne, TX 76033
Estimated payment $796/month
Highlights
- Popular Property
- Open Floorplan
- Wood Burning Stove
- 0.91 Acre Lot
- Deck
- Traditional Architecture
About This Home
OWNER FINANCING AVAILABLE with $40,000 down. Looking for a property with room to spread out and endless potential? This nearly 2,000 sq ft home in Cleburne sits on a generous 0.908-acre lot and offers the perfect opportunity to customize, renovate, or invest. Inside, you'll find 3 bedrooms, 2 full bathrooms, and a massive living room featuring a cast-iron stove—a cozy focal point for chilly winter nights. The oversized primary bedroom provides plenty of space to create a true retreat, and the adjoining large primary bathroom is ready for your personal updates. There’s also a spacious guest bathroom with approximately 100 sq ft, giving everyone room to get ready comfortably. Step outside to discover an enclosed patio with a hot tub—the perfect spot to unwind in peace and privacy. Built in 1978, this home has a solid structure and great bones, making it an ideal project for someone ready to bring it back to life. Whether you're looking for a primary residence, rental investment, or flip opportunity, the size, layout, and lot make this property a standout. Come tour this home and see the possibilities for yourself! Opportunities like this don’t last—schedule your showing today!
Property Details
Home Type
- Manufactured Home
Est. Annual Taxes
- $1,483
Year Built
- Built in 1978
Lot Details
- 0.91 Acre Lot
- Cross Fenced
- Aluminum or Metal Fence
- Wire Fence
- Brush Vegetation
- Cleared Lot
- Few Trees
- Lawn
- Back Yard
Parking
- 2 Car Garage
- Gravel Driveway
- Unpaved Parking
Home Design
- Single Family Detached Home
- Manufactured Home
- Traditional Architecture
- Pillar, Post or Pier Foundation
- Stone Foundation
- Shingle Roof
Interior Spaces
- 1,974 Sq Ft Home
- 1-Story Property
- Open Floorplan
- 1 Fireplace
- Wood Burning Stove
Kitchen
- Electric Range
- Dishwasher
Flooring
- Carpet
- Linoleum
Bedrooms and Bathrooms
- 3 Bedrooms
- 2 Full Bathrooms
Laundry
- Laundry in Utility Room
- Washer and Electric Dryer Hookup
Schools
- Rio Vista Elementary And Middle School
- Rio Vista High School
Additional Features
- Deck
- Central Heating and Cooling System
Community Details
- Fox Hollow Estates Subdivision
Listing and Financial Details
- Tax Lot 12
- Assessor Parcel Number 126422600550
Map
Home Values in the Area
Average Home Value in this Area
Tax History
| Year | Tax Paid | Tax Assessment Tax Assessment Total Assessment is a certain percentage of the fair market value that is determined by local assessors to be the total taxable value of land and additions on the property. | Land | Improvement |
|---|---|---|---|---|
| 2025 | $308 | $106,804 | $71,732 | $35,072 |
| 2024 | $1,483 | $89,950 | $0 | $0 |
| 2023 | $301 | $141,050 | $105,978 | $35,072 |
| 2022 | $1,360 | $76,632 | $41,560 | $35,072 |
| 2021 | $1,241 | $76,632 | $41,560 | $35,072 |
| 2020 | $1,240 | $68,320 | $33,248 | $35,072 |
| 2019 | $1,210 | $55,852 | $20,780 | $35,072 |
| 2018 | $1,210 | $55,852 | $20,780 | $35,072 |
| 2017 | $1,203 | $55,852 | $20,780 | $35,072 |
| 2016 | $1,203 | $55,852 | $20,780 | $35,072 |
| 2015 | $933 | $55,852 | $20,780 | $35,072 |
| 2014 | $933 | $55,852 | $20,780 | $35,072 |
Property History
| Date | Event | Price | List to Sale | Price per Sq Ft |
|---|---|---|---|---|
| 01/09/2026 01/09/26 | Price Changed | $129,900 | -10.4% | $66 / Sq Ft |
| 11/12/2025 11/12/25 | For Sale | $144,900 | -- | $73 / Sq Ft |
Source: North Texas Real Estate Information Systems (NTREIS)
MLS Number: 21111380
- 398 J o Junge Rd
- 1013 Highland Rd
- 3901 S Nolan River Rd
- TBD Texas 174
- 1041 County Road 310a
- 3309 Apple Ct
- Lot 17 County Road 310
- Lot 11 County Road 310
- 3750 Preakness Ct
- Lot 2 County Road 1205
- Lot 4 County Road 1205
- Lot 5 County Road 1205
- Lot 3 County Road 1205
- Lot 10 County Road 1205
- 6244 County Road 1205
- 904 Casa Vista Dr
- 3014 S Nolan River Rd
- 3010 S Nolan River Rd
- 3012 S Nolan River Rd
- 2664 County Road 1107a
- 3048 S Highway 171
- 1626 American Dr
- 1616 American Dr
- 1611 American Dr
- 1612 American Dr
- 1609 American Dr
- 1908 Albany Ln
- 1111 Burlingame Dr
- 1302 Lynnwood Dr
- 101 W Capps St Unit A
- 1304 Bradley Ct
- 1805 Sudbury Dr
- 909 Highland Dr
- 206 S Nolan River Rd Unit 6
- 406 Bellevue Dr
- 2051 Mayfield Pkwy
- 2860 County Road 312
- 704 S Anglin St Unit 2 Bedroom 1 Bath
- 302 S Wood St Unit 1
- 302 S Wood St Unit 2
