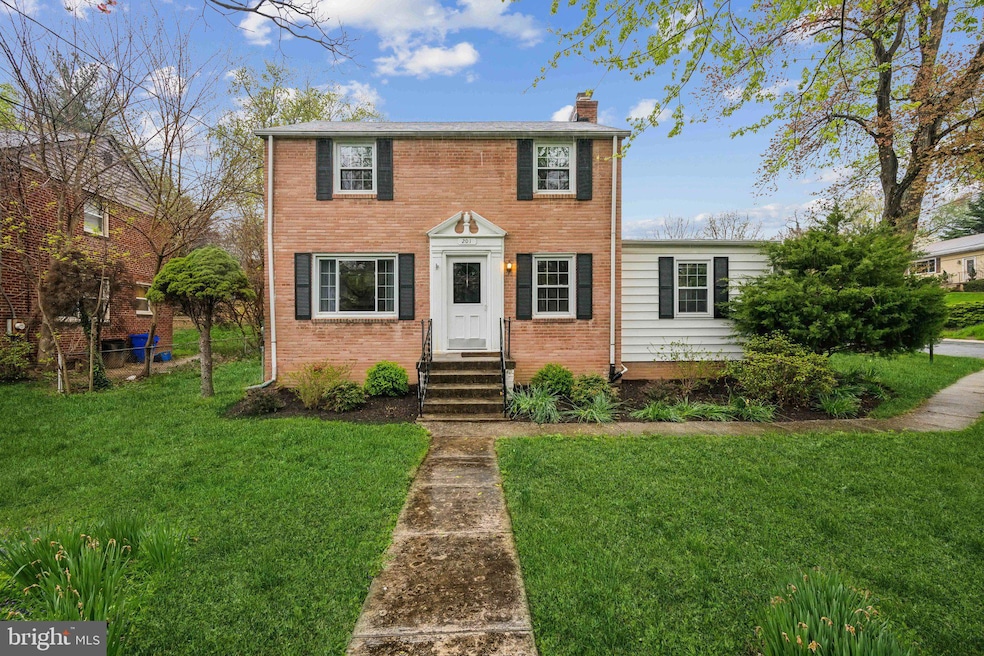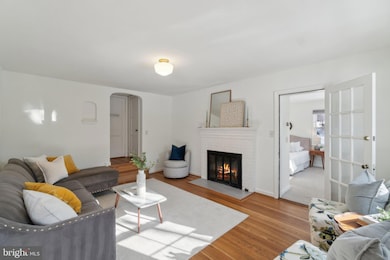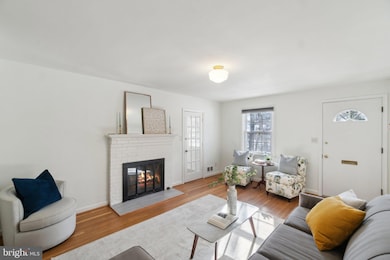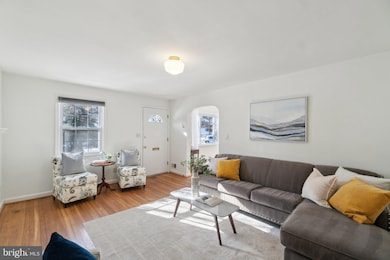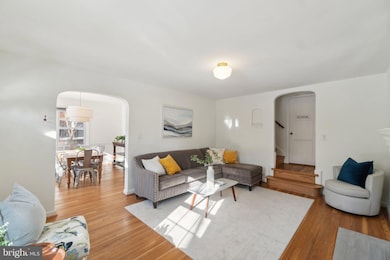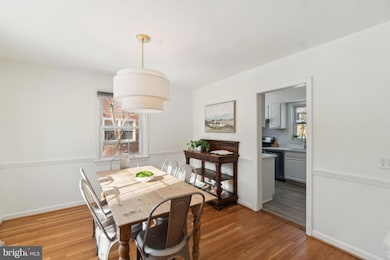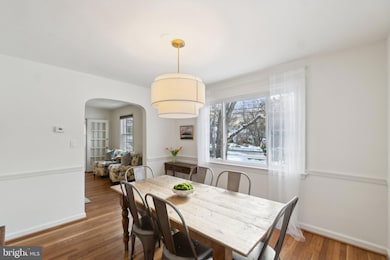
201 Franklin Ave Silver Spring, MD 20901
Indian Spring NeighborhoodHighlights
- Colonial Architecture
- Recreation Room
- 1 Fireplace
- Highland View Elementary School Rated A
- Wood Flooring
- Corner Lot
About This Home
As of May 2025This elegant 4 bedroom, 2.5 bathroom brick colonial is located in the highly desirable Indian Spring neighborhood with an attached garage. The home offers over 2,000 square feet on a fantastic corner lot that spans over 8,000 square feet, complete with a flat backyard. The main level features a primary bedroom with an en-suite bathroom, a walk-in closet, and a skylight, as well as a convenient washer and dryer. The large living room, with a gas fireplace and brick surround, leads to a spacious dining room adjacent to the kitchen. The kitchen has been recently modernized with quartz counters and stainless steel appliances. Other highlights include a main-level powder room and beautiful hardwood floors that add to the home's appeal. The upper level includes a spacious bathroom and three additional well-sized bedrooms. Conveniently located inside the Beltway, it is in close proximity to Sligo Creek Park and a quick drive to the METRO and MARC trains. Downtown Silver Spring's shopping amenities are within a mile.
Home Details
Home Type
- Single Family
Est. Annual Taxes
- $6,200
Year Built
- Built in 1948
Lot Details
- 8,121 Sq Ft Lot
- Corner Lot
- Property is zoned R60
Parking
- 1 Car Attached Garage
- 3 Driveway Spaces
- Side Facing Garage
Home Design
- Colonial Architecture
- Brick Exterior Construction
- Brick Foundation
- Block Foundation
- Asphalt Roof
Interior Spaces
- Property has 3 Levels
- 1 Fireplace
- Recreation Room
- Basement
Kitchen
- Gas Oven or Range
- Dishwasher
- Disposal
Flooring
- Wood
- Carpet
Bedrooms and Bathrooms
Schools
- Northwood High School
Utilities
- Forced Air Heating and Cooling System
- Natural Gas Water Heater
Community Details
- No Home Owners Association
- Indian Spring Subdivision
Listing and Financial Details
- Tax Lot 15
- Assessor Parcel Number 161301213606
Ownership History
Purchase Details
Home Financials for this Owner
Home Financials are based on the most recent Mortgage that was taken out on this home.Purchase Details
Home Financials for this Owner
Home Financials are based on the most recent Mortgage that was taken out on this home.Similar Homes in the area
Home Values in the Area
Average Home Value in this Area
Purchase History
| Date | Type | Sale Price | Title Company |
|---|---|---|---|
| Deed | $675,000 | Kvs Title | |
| Personal Reps Deed | $640,000 | First American Title |
Mortgage History
| Date | Status | Loan Amount | Loan Type |
|---|---|---|---|
| Open | $236,250 | New Conventional | |
| Previous Owner | $512,000 | New Conventional |
Property History
| Date | Event | Price | Change | Sq Ft Price |
|---|---|---|---|---|
| 05/23/2025 05/23/25 | Sold | $675,000 | +0.9% | $326 / Sq Ft |
| 04/27/2025 04/27/25 | Pending | -- | -- | -- |
| 04/23/2025 04/23/25 | For Sale | $669,000 | +4.5% | $323 / Sq Ft |
| 04/29/2022 04/29/22 | Sold | $640,000 | -1.5% | $309 / Sq Ft |
| 03/30/2022 03/30/22 | Pending | -- | -- | -- |
| 03/23/2022 03/23/22 | For Sale | $650,000 | -- | $314 / Sq Ft |
Tax History Compared to Growth
Tax History
| Year | Tax Paid | Tax Assessment Tax Assessment Total Assessment is a certain percentage of the fair market value that is determined by local assessors to be the total taxable value of land and additions on the property. | Land | Improvement |
|---|---|---|---|---|
| 2025 | $6,200 | $544,267 | -- | -- |
| 2024 | $6,200 | $475,100 | $266,200 | $208,900 |
| 2023 | $6,784 | $467,733 | $0 | $0 |
| 2022 | $5,734 | $460,367 | $0 | $0 |
| 2021 | $5,586 | $453,000 | $266,200 | $186,800 |
| 2020 | $5,389 | $438,267 | $0 | $0 |
| 2019 | $521 | $423,533 | $0 | $0 |
| 2018 | $4,516 | $408,800 | $266,200 | $142,600 |
| 2017 | $4,491 | $393,867 | $0 | $0 |
| 2016 | -- | $378,933 | $0 | $0 |
| 2015 | $3,966 | $364,000 | $0 | $0 |
| 2014 | $3,966 | $364,000 | $0 | $0 |
Agents Affiliated with this Home
-
Chad Dudley

Seller's Agent in 2025
Chad Dudley
Compass
(240) 994-8625
1 in this area
250 Total Sales
-
Licia Galinsky

Buyer's Agent in 2025
Licia Galinsky
Branches Realty
(301) 641-4609
1 in this area
37 Total Sales
-
Thomas Riley

Seller's Agent in 2022
Thomas Riley
TTR Sotheby's International Realty
(301) 351-3897
1 in this area
59 Total Sales
-
Timothy O'Boyle

Buyer's Agent in 2022
Timothy O'Boyle
Mackintosh, Inc.
(240) 409-3151
1 in this area
78 Total Sales
Map
Source: Bright MLS
MLS Number: MDMC2175562
APN: 13-01213606
- 9330 Caroline Ave
- 3 Knox Place
- 9405 Flower Ave
- 117 Normandy Dr
- 6 E Hamilton Ave
- 101 E Hamilton Ave
- 9039 Sligo Creek Pkwy Unit 202
- 9039 Sligo Creek Pkwy Unit 706
- 9123 Eton Rd
- 9118 Bradford Rd
- 9601 Sutherland Rd
- 302 Ellsworth Dr
- 9509 Biltmore Dr
- 9301 Mintwood St
- 302 Windsor St
- 8910 Bradford Rd
- 706 Forest Glen Rd
- 9714 Nassau Ln
- 620 Woodside Pkwy
- 9811 Dallas Ave
