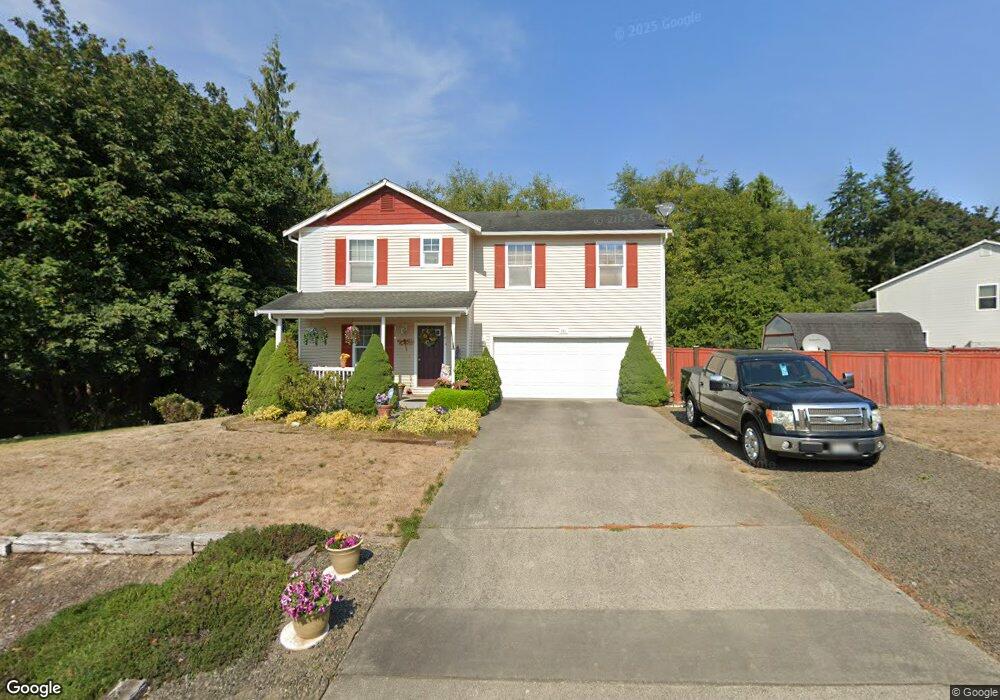201 Garten Rd Port Ludlow, WA 98365
Estimated Value: $600,000 - $609,415
4
Beds
3
Baths
2,362
Sq Ft
$256/Sq Ft
Est. Value
About This Home
This home is located at 201 Garten Rd, Port Ludlow, WA 98365 and is currently estimated at $604,354, approximately $255 per square foot. 201 Garten Rd is a home located in Jefferson County with nearby schools including Chimacum Creek Primary School, Chimacum School Pi Program, and Chimacum Elementary School.
Ownership History
Date
Name
Owned For
Owner Type
Purchase Details
Closed on
Oct 13, 2006
Sold by
Taylor James N and Taylor Edna Maxine
Bought by
Taylor Thomas E and Taylor Margie
Current Estimated Value
Purchase Details
Closed on
Mar 18, 2005
Sold by
Parris Mark and Parris Patricia
Bought by
Taylor Thomas E and Taylor Margie
Create a Home Valuation Report for This Property
The Home Valuation Report is an in-depth analysis detailing your home's value as well as a comparison with similar homes in the area
Home Values in the Area
Average Home Value in this Area
Purchase History
| Date | Buyer | Sale Price | Title Company |
|---|---|---|---|
| Taylor Thomas E | -- | None Available | |
| Taylor Thomas E | $255,000 | First American Title |
Source: Public Records
Tax History Compared to Growth
Tax History
| Year | Tax Paid | Tax Assessment Tax Assessment Total Assessment is a certain percentage of the fair market value that is determined by local assessors to be the total taxable value of land and additions on the property. | Land | Improvement |
|---|---|---|---|---|
| 2024 | $3,663 | $473,081 | $99,000 | $374,081 |
| 2023 | $3,663 | $459,081 | $85,000 | $374,081 |
| 2022 | $2,566 | $437,817 | $80,000 | $357,817 |
| 2021 | $2,410 | $275,849 | $60,750 | $215,099 |
| 2020 | $2,301 | $243,485 | $43,750 | $199,735 |
| 2019 | $2,098 | $224,620 | $40,250 | $184,370 |
| 2018 | $2,358 | $205,756 | $36,750 | $169,006 |
| 2017 | $2,114 | $205,756 | $36,750 | $169,006 |
| 2016 | $2,156 | $188,642 | $35,000 | $153,642 |
| 2015 | $2,565 | $191,807 | $30,000 | $161,807 |
| 2014 | -- | $231,914 | $45,750 | $186,164 |
| 2013 | -- | $231,915 | $45,750 | $186,165 |
Source: Public Records
Map
Nearby Homes
- 40 Garten Rd
- 713 Olympic Ridge Dr
- 131 Linda View Ln
- 644 & 634 Bywater Way
- 0 Linda View Ln Unit NWM2374154
- 124 Hoods View Ct
- 2135 Shine Rd
- 54 Ship View Ct Unit Port Ludlow WA 98365
- 54 Ship View Ct
- 155 Blueberry Hill Rd
- 21 Blueberry Hill Rd
- 13 White Rock Ln
- 15 White Rock Ln
- 0 Hill St
- 262 Margaret St
- 24 W Spruce St
- 90 McCartney Peak Ln Unit 70
- 71 McCartney Peak Ln Unit 72
- 71 Mccartney Ln
- 51 McCartney Peak Ln Unit 74
- 21 Leones Ct
- 182 Garten Rd
- 202 Garten Rd
- 31 Leones Ct
- 152 Garten Rd
- 52 George Leslie Dr
- 22 Leones Ct
- 21 George Leslie Dr
- 32 Leones Ct
- 112 Garten Rd
- 87 Garten Rd
- 31 George Leslie Dr
- 122 George Leslie Dr
- 51 George Leslie Dr
- 262 Garten Rd
- 261 Garten Rd
- 142 George Leslie Dr
- 73 George Leslie Dr
- 82 Garten Rd
