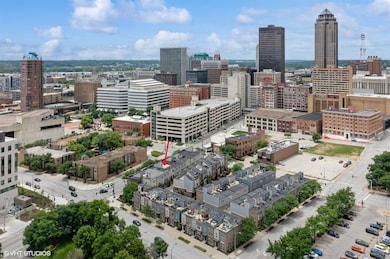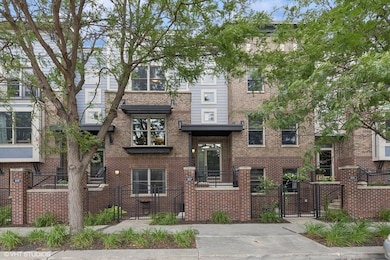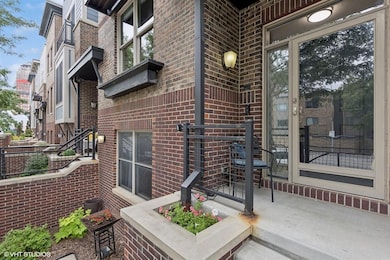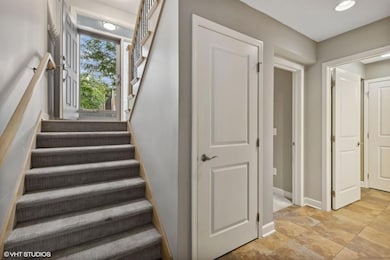
201 Grand Ave Unit 107 Des Moines, IA 50309
Downtown Des Moines NeighborhoodHighlights
- Deck
- Wood Flooring
- Home Security System
- Italianate Architecture
- Formal Dining Room
- 1-minute walk to Hansen Triangle Park
About This Home
As of June 2025Prime downtown location! Splendid 3-story townhome. Enjoy the best of downtown living. You can watch Iowa Cubs fireworks from your living room or rooftop! Close to Wells Fargo Arena, DSM Performing Arts Civic Center, the Farmer's Market, historic Court District, East Village, Sherman Hill, and numerous fun dining & entertainment options. The townhome is spacious & modern: 3 bedrooms, 4 bathrooms and a rooftop garden with great 360-degree views. Features include: geothermal heating & cooling, newer washer/dryer and water softener, stainless steel appliances, custom closets, nice carpet, hardwood floors, central vacuum system with all accessories, including garage use. Ring doorbell and cameras. Each bedroom has the privacy of its own bathroom. The main laundry room is conveniently located upstairs near the main bedrooms. Low association dues and a vibrant, friendly community. Don't miss out: This is one of the best floorplans in the Brownstones on Grand! Move to downtown and enjoy all it has to offer.
Last Agent to Sell the Property
Luanne Myers
Redfin Corporation Listed on: 04/03/2025
Townhouse Details
Home Type
- Townhome
Est. Annual Taxes
- $8,678
Year Built
- Built in 2006
Lot Details
- 1,133 Sq Ft Lot
- Partially Fenced Property
- Irrigation
HOA Fees
- $350 Monthly HOA Fees
Home Design
- Italianate Architecture
- Brick Exterior Construction
- Rubber Roof
- Cement Board or Planked
Interior Spaces
- 2,037 Sq Ft Home
- 3-Story Property
- Gas Log Fireplace
- Drapes & Rods
- Formal Dining Room
- Home Security System
- Finished Basement
Kitchen
- Stove
- Microwave
- Dishwasher
Flooring
- Wood
- Carpet
- Tile
Bedrooms and Bathrooms
- 3 Bedrooms
Laundry
- Laundry on upper level
- Washer
Parking
- 2 Car Attached Garage
- Driveway
Outdoor Features
- Deck
Utilities
- Geothermal Heating and Cooling
- Cable TV Available
Listing and Financial Details
- Assessor Parcel Number 03000540007000
Community Details
Overview
- Sentry Management Association, Phone Number (515) 222-3699
- Built by Hubbell
- The community has rules related to renting
Recreation
- Snow Removal
Pet Policy
- Breed Restrictions
Security
- Fire and Smoke Detector
Ownership History
Purchase Details
Home Financials for this Owner
Home Financials are based on the most recent Mortgage that was taken out on this home.Purchase Details
Home Financials for this Owner
Home Financials are based on the most recent Mortgage that was taken out on this home.Purchase Details
Home Financials for this Owner
Home Financials are based on the most recent Mortgage that was taken out on this home.Purchase Details
Home Financials for this Owner
Home Financials are based on the most recent Mortgage that was taken out on this home.Similar Homes in Des Moines, IA
Home Values in the Area
Average Home Value in this Area
Purchase History
| Date | Type | Sale Price | Title Company |
|---|---|---|---|
| Warranty Deed | $390,000 | None Listed On Document | |
| Warranty Deed | $425,000 | None Listed On Document | |
| Warranty Deed | $362,500 | Attorney | |
| Warranty Deed | $284,500 | None Available |
Mortgage History
| Date | Status | Loan Amount | Loan Type |
|---|---|---|---|
| Open | $370,500 | New Conventional | |
| Previous Owner | $325,000 | New Conventional | |
| Previous Owner | $344,375 | New Conventional | |
| Previous Owner | $294,300 | VA |
Property History
| Date | Event | Price | Change | Sq Ft Price |
|---|---|---|---|---|
| 06/03/2025 06/03/25 | Sold | $390,000 | 0.0% | $191 / Sq Ft |
| 04/28/2025 04/28/25 | Pending | -- | -- | -- |
| 04/03/2025 04/03/25 | For Sale | $390,000 | -8.2% | $191 / Sq Ft |
| 02/25/2022 02/25/22 | Sold | $425,000 | -5.3% | $209 / Sq Ft |
| 02/25/2022 02/25/22 | Pending | -- | -- | -- |
| 12/19/2021 12/19/21 | For Sale | $449,000 | +23.9% | $220 / Sq Ft |
| 07/02/2015 07/02/15 | Sold | $362,500 | 0.0% | $178 / Sq Ft |
| 07/02/2015 07/02/15 | Pending | -- | -- | -- |
| 05/15/2015 05/15/15 | For Sale | $362,500 | -- | $178 / Sq Ft |
Tax History Compared to Growth
Tax History
| Year | Tax Paid | Tax Assessment Tax Assessment Total Assessment is a certain percentage of the fair market value that is determined by local assessors to be the total taxable value of land and additions on the property. | Land | Improvement |
|---|---|---|---|---|
| 2024 | $7,948 | $404,000 | $41,600 | $362,400 |
| 2023 | $8,678 | $404,000 | $41,600 | $362,400 |
| 2022 | $8,612 | $368,200 | $38,100 | $330,100 |
| 2021 | $9,884 | $368,200 | $38,100 | $330,100 |
| 2020 | $10,268 | $396,100 | $36,200 | $359,900 |
| 2019 | $9,658 | $396,100 | $36,200 | $359,900 |
| 2018 | $4,938 | $359,400 | $35,100 | $324,300 |
| 2017 | $902 | $359,400 | $35,100 | $324,300 |
| 2016 | $560 | $338,000 | $35,400 | $302,600 |
| 2015 | $560 | $338,000 | $35,400 | $302,600 |
| 2014 | $638 | $339,600 | $38,100 | $301,500 |
Agents Affiliated with this Home
-
Luanne Myers
L
Seller's Agent in 2025
Luanne Myers
Redfin Corporation
-
Rachelle Cochran
R
Buyer's Agent in 2025
Rachelle Cochran
EXP Realty, LLC
(515) 991-8518
1 in this area
127 Total Sales
-
B
Seller's Agent in 2022
Bambi Helm
Keller Williams Realty GDM
-
Chris Moore

Buyer's Agent in 2022
Chris Moore
RE/MAX
(515) 554-4549
2 in this area
150 Total Sales
-
Darla Willett-Rohrssen

Seller's Agent in 2015
Darla Willett-Rohrssen
Iowa Realty Mills Crossing
(515) 203-6108
35 in this area
137 Total Sales
-
John Dunn

Buyer's Agent in 2015
John Dunn
Iowa Realty Mills Crossing
(515) 453-4300
3 Total Sales
Map
Source: Des Moines Area Association of REALTORS®
MLS Number: 714856
APN: 030-00540007000
- 201 Grand Ave Unit 109
- 300 Walnut St Unit 1505
- 300 Walnut St Unit 2503
- 300 Walnut St Unit 906
- 400 Walnut St Unit 901
- 400 Walnut St Unit 803
- 400 Walnut St Unit 201
- 400 Walnut St Unit 403
- 400 Walnut St Unit 401
- 400 Walnut St Unit 1002
- 400 Walnut St Unit 1203
- 418 6th Ave Unit 1001
- 24 Villarreal Playa Tamarindo Costa Rica
- 119 4th St Unit 309
- 119 4th St Unit 102
- 118 Water St Unit 125
- Glasswater Plan at The Banks
- Capri (B1) Plan at The Banks
- Eredine (A2W) Plan at The Banks
- Azure Plan at The Banks






