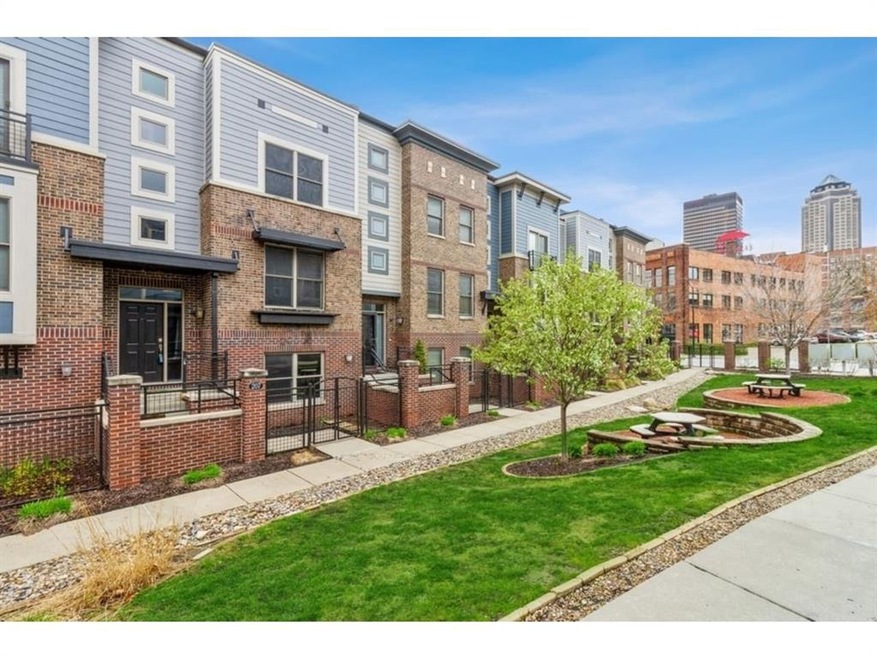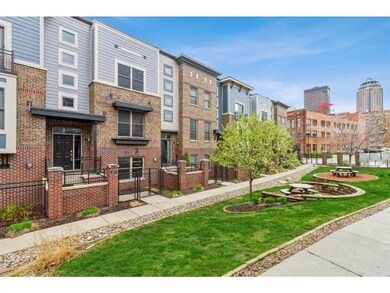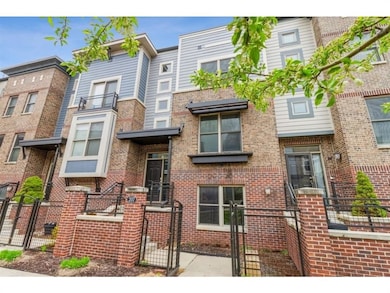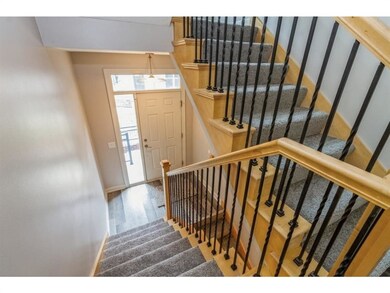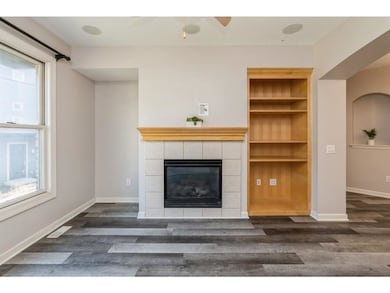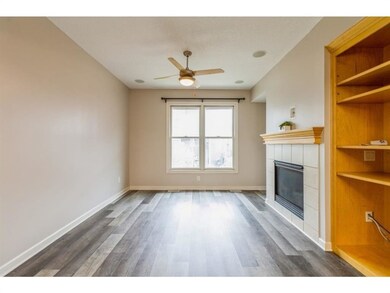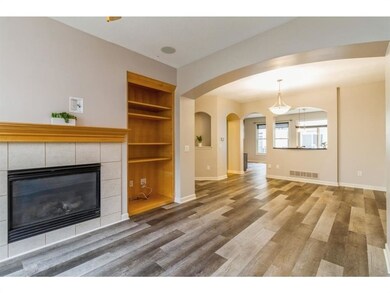
201 Grand Ave Unit 207 Des Moines, IA 50309
Downtown Des Moines NeighborhoodHighlights
- Deck
- Den
- Tile Flooring
- 1 Fireplace
- Eat-In Kitchen
- 1-minute walk to Hansen Triangle Park
About This Home
As of July 2022Just in time to enjoy everything happening in Downtown Des Moines for the summer. Walk to the Farmer's Market every Saturday, Jump on the trail and head to Grays Lake. Take in all of the dining and entertainment. Watch the fireworks from your rooftop garden! This home has just been professionally painted inside and has new carpet throughout and new LVP flooring on the main floor. Open kitchen with plenty of room to entertain. Two bedrooms up, both "en-suite" style. Laundry room is in the hall between both bedrooms and has a spacious area to fold and hang clothes. There is a "bonus" room in the lower level as well as a 1/2 bath. This is a great space for a home office, den or additional tv/family room. The rooftop garden is the perfect spot to entertain your guests. Great views of the downtown skyline. Maintenance free living in the heart of Des Moines!
Townhouse Details
Home Type
- Townhome
Year Built
- Built in 2006
Lot Details
- 1,152 Sq Ft Lot
- Lot Dimensions are 21.3x54
HOA Fees
- $350 Monthly HOA Fees
Home Design
- Brick Exterior Construction
- Rubber Roof
- Cement Board or Planked
Interior Spaces
- 2,037 Sq Ft Home
- 3-Story Property
- 1 Fireplace
- Dining Area
- Den
- Tile Flooring
Kitchen
- Eat-In Kitchen
- Stove
- Microwave
- Dishwasher
Bedrooms and Bathrooms
- 2 Bedrooms
Laundry
- Laundry on upper level
- Dryer
- Washer
Home Security
Parking
- 2 Car Attached Garage
- Driveway
Outdoor Features
- Deck
Utilities
- Central Air
- Geothermal Heating and Cooling
Listing and Financial Details
- Assessor Parcel Number 03000540015000
Community Details
Overview
- Sentry Property Management Association, Phone Number (515) 222-3639
Recreation
- Snow Removal
Security
- Fire and Smoke Detector
Ownership History
Purchase Details
Purchase Details
Home Financials for this Owner
Home Financials are based on the most recent Mortgage that was taken out on this home.Purchase Details
Home Financials for this Owner
Home Financials are based on the most recent Mortgage that was taken out on this home.Purchase Details
Home Financials for this Owner
Home Financials are based on the most recent Mortgage that was taken out on this home.Similar Homes in Des Moines, IA
Home Values in the Area
Average Home Value in this Area
Purchase History
| Date | Type | Sale Price | Title Company |
|---|---|---|---|
| Quit Claim Deed | -- | None Listed On Document | |
| Warranty Deed | $391,000 | Abendroth Rusell Barnett Law F | |
| Warranty Deed | -- | None Available | |
| Warranty Deed | $304,500 | None Available |
Mortgage History
| Date | Status | Loan Amount | Loan Type |
|---|---|---|---|
| Previous Owner | $312,521 | New Conventional | |
| Previous Owner | $70,000 | Credit Line Revolving | |
| Previous Owner | $30,500 | Credit Line Revolving | |
| Previous Owner | $244,000 | New Conventional |
Property History
| Date | Event | Price | Change | Sq Ft Price |
|---|---|---|---|---|
| 07/12/2022 07/12/22 | Sold | $390,652 | -11.2% | $192 / Sq Ft |
| 06/01/2022 06/01/22 | Pending | -- | -- | -- |
| 05/04/2022 05/04/22 | For Sale | $440,000 | +11.8% | $216 / Sq Ft |
| 10/20/2016 10/20/16 | Sold | $393,500 | 0.0% | $193 / Sq Ft |
| 10/03/2016 10/03/16 | Pending | -- | -- | -- |
| 08/26/2016 08/26/16 | For Sale | $393,500 | -- | $193 / Sq Ft |
Tax History Compared to Growth
Tax History
| Year | Tax Paid | Tax Assessment Tax Assessment Total Assessment is a certain percentage of the fair market value that is determined by local assessors to be the total taxable value of land and additions on the property. | Land | Improvement |
|---|---|---|---|---|
| 2024 | $7,816 | $407,800 | $41,600 | $366,200 |
| 2023 | $8,742 | $407,800 | $41,600 | $366,200 |
| 2022 | $8,674 | $370,900 | $38,100 | $332,800 |
| 2021 | $9,956 | $370,900 | $38,100 | $332,800 |
| 2020 | $10,344 | $399,000 | $36,200 | $362,800 |
| 2019 | $9,728 | $399,000 | $36,200 | $362,800 |
| 2018 | $2,052 | $362,000 | $35,100 | $326,900 |
| 2017 | $582 | $362,000 | $35,100 | $326,900 |
| 2016 | $560 | $340,500 | $35,400 | $305,100 |
| 2015 | $560 | $340,500 | $35,400 | $305,100 |
| 2014 | $638 | $342,000 | $38,100 | $303,900 |
Agents Affiliated with this Home
-

Seller's Agent in 2022
Brenda Olson
Realty ONE Group Impact
(515) 988-7658
1 in this area
90 Total Sales
-

Buyer's Agent in 2022
JoAnn Manning
Iowa Realty Mills Crossing
(515) 240-3647
2 in this area
106 Total Sales
Map
Source: Des Moines Area Association of REALTORS®
MLS Number: 651152
APN: 030-00540015000
- 201 Grand Ave Unit 109
- 300 Walnut St Unit 1505
- 300 Walnut St
- 300 Walnut St Unit 2503
- 300 Walnut St Unit 1407
- 300 Walnut St Unit 906
- 400 Walnut St Unit 901
- 400 Walnut St Unit 803
- 400 Walnut St Unit 201
- 400 Walnut St Unit 403
- 400 Walnut St Unit 401
- 400 Walnut St Unit 1002
- 400 Walnut St Unit 305
- 400 Walnut St Unit 1203
- 418 6th Ave Unit 1001
- 118 Water St Unit 125
- 24 Villarreal Playa Tamarindo Costa Rica
- 119 4th St Unit 309
- 119 4th St Unit 102
- 118 E Center St
