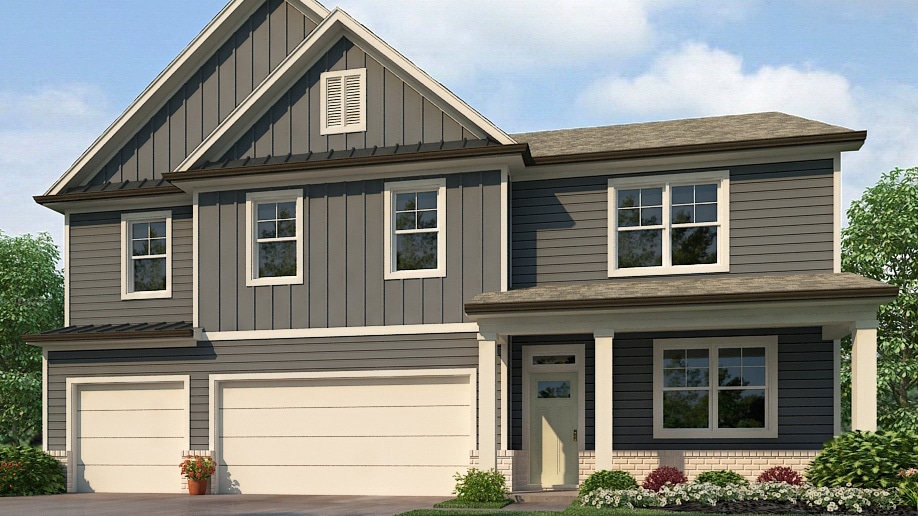
Estimated payment $3,086/month
Highlights
- Fitness Center
- Community Lake
- No HOA
- New Construction
- Clubhouse
- Community Pool
About This Home
Welcome to 201 Hampton Terrace and the Mansfield plan, a two-story single family home available at Hamptons at Riverwood in Dallas, GA. This plan offers 5 bedrooms and 4.5 bathrooms in its 3,411 square feet and an attached 2-car garage. The main level is what endears most people to the Mansfield. The spacious kitchen stuns with its large center island, stainless steel appliances and dining area. The living room is the ideal space to gather with loved ones or relax after a long day of work. A bedroom, additional full bath, and hall bath round out the main level, great for guests or in-laws. Upstairs second floor greets you with the primary suite: a spacious bedroom and bathroom with a double vanity, separate tub and shower. The upstairs living room is centrally located between the three additional bedrooms, the third full bathroom and the laundry room. Make 201 Hampton Terrace your new dream home.
Sales Office
| Monday |
10:00 AM - 5:00 PM
|
| Tuesday |
10:00 AM - 5:00 PM
|
| Wednesday |
10:00 AM - 5:00 PM
|
| Thursday |
10:00 AM - 5:00 PM
|
| Friday |
10:00 AM - 5:00 PM
|
| Saturday |
10:00 AM - 5:00 PM
|
| Sunday |
12:00 PM - 5:00 PM
|
Home Details
Home Type
- Single Family
Parking
- 3 Car Garage
Home Design
- New Construction
Interior Spaces
- 2-Story Property
- Laundry Room
Kitchen
- Breakfast Area or Nook
- Walk-In Pantry
Bedrooms and Bathrooms
- 5 Bedrooms
- Soaking Tub
Community Details
Overview
- No Home Owners Association
- Community Lake
- Water Views Throughout Community
- Views Throughout Community
Amenities
- Clubhouse
Recreation
- Tennis Courts
- Community Basketball Court
- Pickleball Courts
- Community Playground
- Fitness Center
- Community Pool
- Trails
Map
Other Move In Ready Homes in Riverwood - Hamptons
About the Builder
- 193 Hampton Dr
- 176 Hampton Dr
- 156 Hampton Dr
- 0 E Foster Ave
- 0 Merchants Dr Unit 7658248
- 0 Merchants Dr Unit 10615716
- 250 E Memorial Dr
- 353 Spring Ridge Path
- 0 Villa Rica Hwy Unit 10524116
- 0 Villa Rica Hwy Unit 7580456
- 0 Jimmy Campbell Pkwy Unit 7607737
- 0 Jimmy Campbell Pkwy Unit 10556704
- 1 Villa Rica Hwy
- 201 Oak View Ln
- 283 Villa Rica Hwy
- 305 Oak View Ln
- Oakleigh Glen
- 304 Oscar Way
- Sage Woods - Maple Street Collection
- 0 Villa Rica Highway 61
