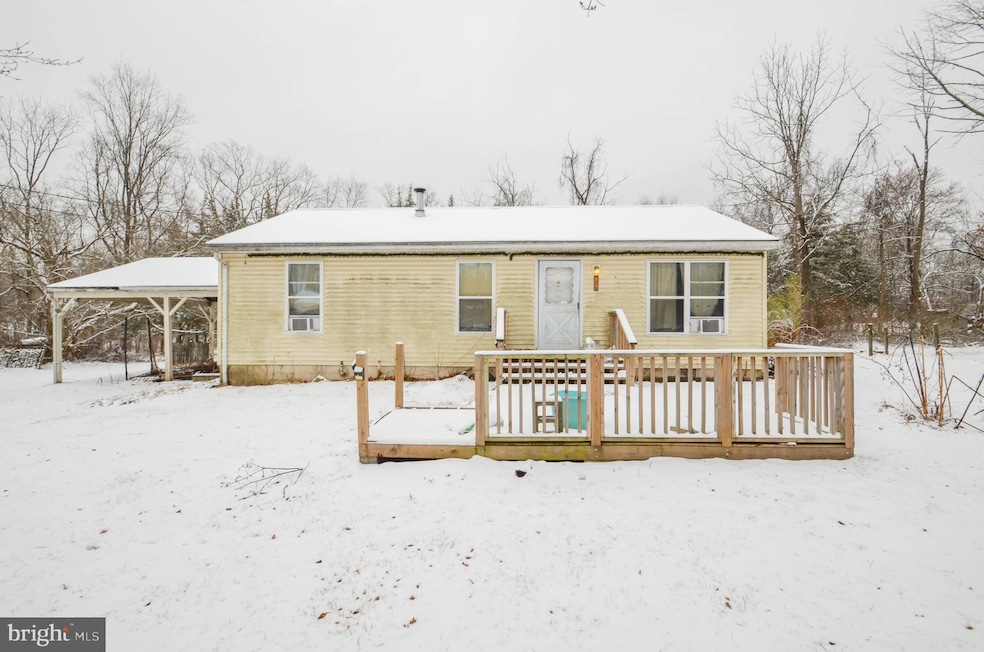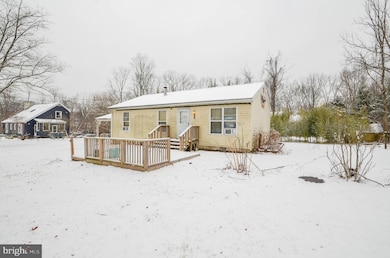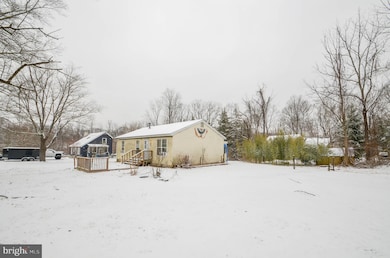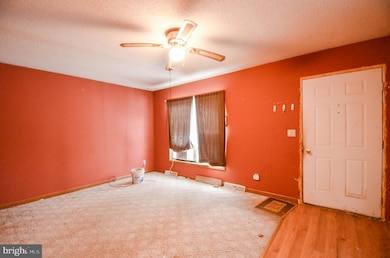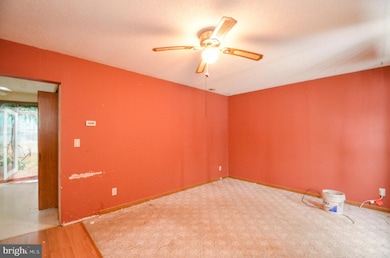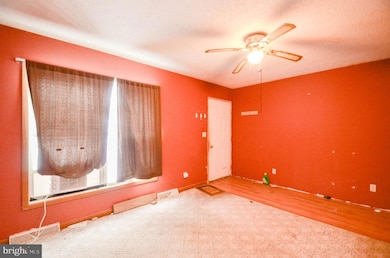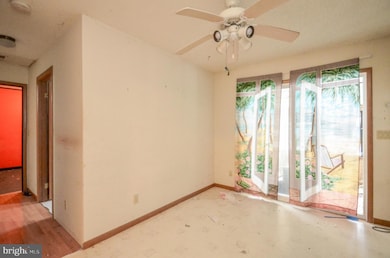201 Hancock St Lambertville, NJ 08530
Estimated payment $2,059/month
Highlights
- Rambler Architecture
- Laundry Room
- Forced Air Heating System
- No HOA
- 2 Attached Carport Spaces
- Ceiling Fan
About This Home
This 2-bedroom ranch is a fantastic opportunity for those looking to bring fresh ideas and transform a home with great bones. Nestled on a quiet dead-end street, it offers close proximity to the Delaware River, the PA border, and downtown Lambertville. Situated on over half an acre, the property includes a 2-car carport and an enclosed sun porch in need of repair. Inside, the home features a living room and dining area with sliders leading to the sunporch, an open kitchen with a convenient laundry closet, and two bedrooms along with a full bathroom. A smaller bonus room down the hall would make a great office, playroom, or walk-in closet. The basement provides additional storage space. This home needs significant repairs but with vision and effort, it can truly shine. Located in the South Hunterdon Regional School District, this is a great opportunity to create something special. Schedule a showing today! Home being sold in the “as-is” condition, any inspections are at the expense of the buyer. Subject to bank approval.
Home Details
Home Type
- Single Family
Est. Annual Taxes
- $5,739
Year Built
- Built in 1995
Lot Details
- 0.58 Acre Lot
- Property is zoned R-9
Home Design
- Rambler Architecture
- Vinyl Siding
Interior Spaces
- 960 Sq Ft Home
- Property has 1 Level
- Ceiling Fan
- Laundry Room
Bedrooms and Bathrooms
- 2 Main Level Bedrooms
- 1 Full Bathroom
Basement
- Basement Fills Entire Space Under The House
- Exterior Basement Entry
Parking
- 2 Parking Spaces
- 2 Attached Carport Spaces
- Off-Street Parking
Utilities
- Forced Air Heating System
- Heating System Uses Oil
- Well
- Electric Water Heater
- On Site Septic
Community Details
- No Home Owners Association
- Non Available Subdivision
Listing and Financial Details
- Tax Lot 00001 02
- Assessor Parcel Number 26-00045-00001 02
Map
Home Values in the Area
Average Home Value in this Area
Tax History
| Year | Tax Paid | Tax Assessment Tax Assessment Total Assessment is a certain percentage of the fair market value that is determined by local assessors to be the total taxable value of land and additions on the property. | Land | Improvement |
|---|---|---|---|---|
| 2025 | $5,739 | $280,700 | $133,500 | $147,200 |
| 2024 | $5,704 | $259,700 | $132,200 | $127,500 |
| 2023 | $5,704 | $253,500 | $129,600 | $123,900 |
| 2022 | $5,293 | $253,500 | $129,600 | $123,900 |
| 2021 | $5,327 | $239,400 | $129,600 | $109,800 |
| 2020 | $5,500 | $242,300 | $139,600 | $102,700 |
| 2019 | $5,471 | $243,800 | $144,600 | $99,200 |
| 2018 | $5,315 | $237,700 | $140,700 | $97,000 |
| 2017 | $4,834 | $215,800 | $120,200 | $95,600 |
| 2016 | $4,295 | $190,200 | $94,600 | $95,600 |
| 2015 | $4,335 | $188,800 | $94,600 | $94,200 |
| 2014 | $3,553 | $187,400 | $94,600 | $92,800 |
Property History
| Date | Event | Price | List to Sale | Price per Sq Ft |
|---|---|---|---|---|
| 08/02/2025 08/02/25 | Price Changed | $299,900 | +15.3% | $312 / Sq Ft |
| 07/31/2025 07/31/25 | For Sale | $260,000 | 0.0% | $271 / Sq Ft |
| 06/19/2025 06/19/25 | Price Changed | $260,000 | -14.5% | $271 / Sq Ft |
| 06/16/2025 06/16/25 | Pending | -- | -- | -- |
| 02/18/2025 02/18/25 | For Sale | $304,000 | -- | $317 / Sq Ft |
Purchase History
| Date | Type | Sale Price | Title Company |
|---|---|---|---|
| Deed | $140,000 | -- | |
| Deed | $38,000 | -- |
Mortgage History
| Date | Status | Loan Amount | Loan Type |
|---|---|---|---|
| Open | $133,000 | No Value Available |
Source: Bright MLS
MLS Number: NJHT2003578
APN: 26-00045-0000-00001-02
- 258 Brunswick Ave
- 97 N Main St
- 10 McCready's Alley Unit 1
- 46 York St Unit 3
- 46 York St Unit 2
- 35 Delaware Ave
- 59 S Franklin St
- 24 N Union St Unit 1
- 20 N Union St Unit B
- 67 Ferry St
- 6 Ferry St Unit STUDIO
- 14 W Bridge St Unit A
- 20 A W Bridge St Unit 20 A
- 18 W Bridge St
- 15 W Ferry St
- 2478 River Rd Unit CARRIAGE HOUSE
- 10A Riverhill
- 20B Oscar Hammerstein Way Unit 20B
- 34A Darien
- 339 Fieldstone Dr
