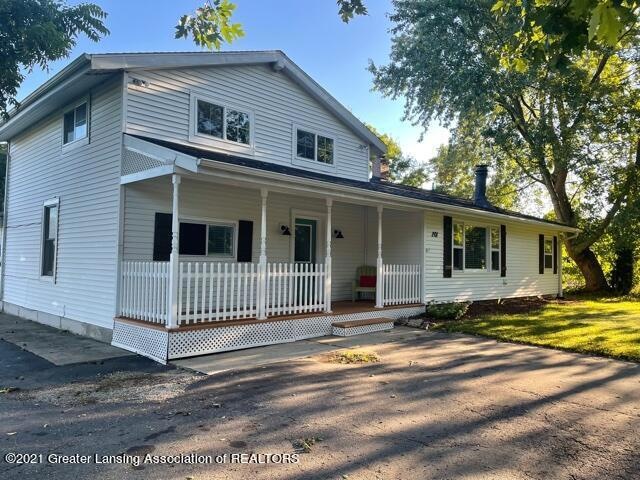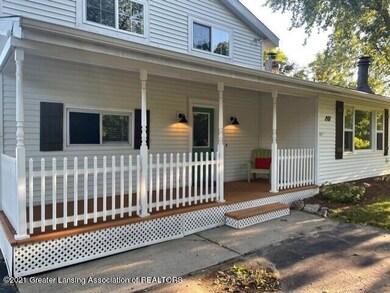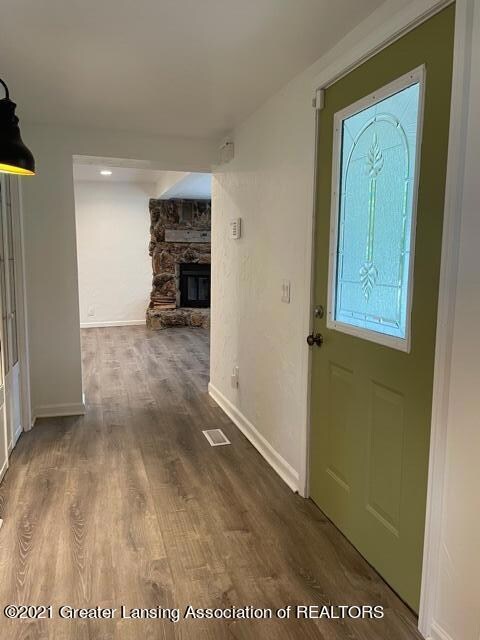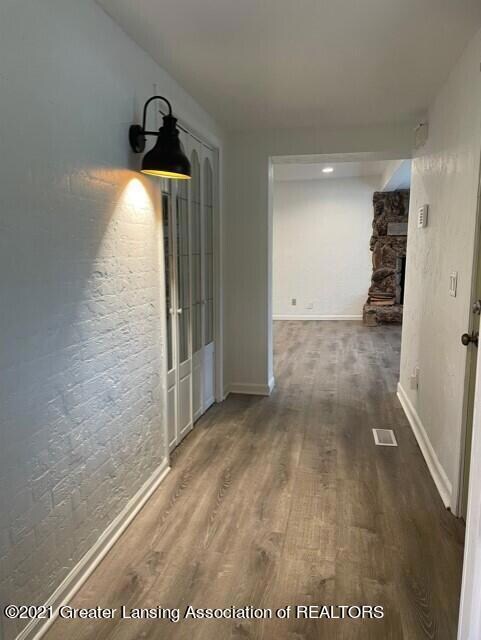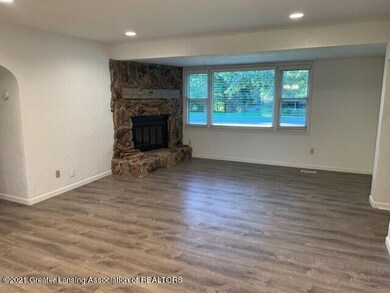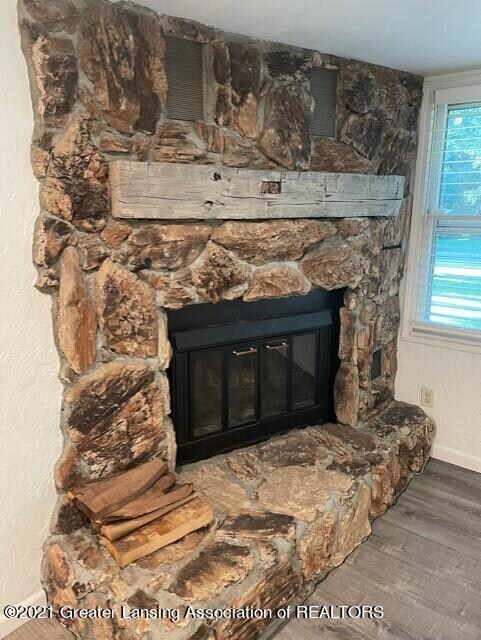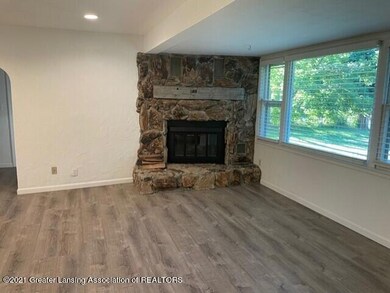
201 Haslett Rd Haslett, MI 48840
Highlights
- Vaulted Ceiling
- Main Floor Bedroom
- Attached Garage
- Haslett High School Rated A-
- Whirlpool Bathtub
- Fire Pit
About This Home
As of November 2021Country setting close to town! 201 E Haslett Rd boasts 4 bedrooms/2 full baths and just over 2100 sq Ft. Updated flooring throughout. As you enter the home you are greeted with a open floor plan. Great large kitchen area with center island cook-top, large walk in pantry. Overlooking the living room with great stone fireplace for the focal point, 1st floor features 3 bedrooms and 1st floor laundry and mud room. Has a great space for workshop or craft room as well. Primary suite is on the 2nd level, huge bath with glass shower and body sprayers. Spa like! Huge Jacuzzi tub. Garage is a 2 car garage with one door, new owner can easily add another door. This country setting home is close to town and schools. Come see today. This one will not last!
Last Agent to Sell the Property
Coldwell Banker Professionals -Okemos License #6501128440 Listed on: 09/10/2021

Home Details
Home Type
- Single Family
Est. Annual Taxes
- $1,055
Year Built
- Built in 1950
Lot Details
- 0.38 Acre Lot
- Many Trees
- Back Yard Fenced and Front Yard
Parking
- Attached Garage
Home Design
- Bi-Level Home
- Block Foundation
- Vinyl Siding
Interior Spaces
- 2,136 Sq Ft Home
- Vaulted Ceiling
- Wood Burning Fireplace
- Living Room with Fireplace
- Dining Room
- Basement Fills Entire Space Under The House
Kitchen
- Range
- Microwave
- Dishwasher
- Disposal
Bedrooms and Bathrooms
- 4 Bedrooms
- Main Floor Bedroom
- Whirlpool Bathtub
Laundry
- Laundry on main level
- Washer and Dryer
Outdoor Features
- Fire Pit
Utilities
- Central Heating and Cooling System
- Well
- Septic Tank
Ownership History
Purchase Details
Home Financials for this Owner
Home Financials are based on the most recent Mortgage that was taken out on this home.Purchase Details
Home Financials for this Owner
Home Financials are based on the most recent Mortgage that was taken out on this home.Similar Homes in the area
Home Values in the Area
Average Home Value in this Area
Purchase History
| Date | Type | Sale Price | Title Company |
|---|---|---|---|
| Warranty Deed | $249,900 | Tri County Title Agency Llc | |
| Warranty Deed | $142,000 | Transation Title Agency |
Mortgage History
| Date | Status | Loan Amount | Loan Type |
|---|---|---|---|
| Open | $224,910 | New Conventional | |
| Previous Owner | $134,900 | No Value Available | |
| Previous Owner | $65,500 | No Value Available |
Property History
| Date | Event | Price | Change | Sq Ft Price |
|---|---|---|---|---|
| 11/08/2021 11/08/21 | Sold | $249,900 | 0.0% | $117 / Sq Ft |
| 09/27/2021 09/27/21 | Price Changed | $249,900 | -3.8% | $117 / Sq Ft |
| 09/09/2021 09/09/21 | For Sale | $259,900 | +83.0% | $122 / Sq Ft |
| 04/18/2014 04/18/14 | Sold | $142,000 | -5.0% | $72 / Sq Ft |
| 02/06/2014 02/06/14 | Pending | -- | -- | -- |
| 01/15/2014 01/15/14 | For Sale | $149,500 | -- | $76 / Sq Ft |
Tax History Compared to Growth
Tax History
| Year | Tax Paid | Tax Assessment Tax Assessment Total Assessment is a certain percentage of the fair market value that is determined by local assessors to be the total taxable value of land and additions on the property. | Land | Improvement |
|---|---|---|---|---|
| 2025 | $4,982 | $119,800 | $10,000 | $109,800 |
| 2024 | $14 | $119,800 | $10,000 | $109,800 |
| 2023 | $4,681 | $110,400 | $9,300 | $101,100 |
| 2022 | $4,553 | $97,000 | $9,200 | $87,800 |
| 2021 | $5,322 | $93,600 | $10,000 | $83,600 |
| 2020 | $3,707 | $88,900 | $10,000 | $78,900 |
| 2019 | $3,333 | $86,600 | $10,000 | $76,600 |
| 2018 | $3,498 | $84,400 | $10,100 | $74,300 |
| 2017 | $3,278 | $84,400 | $10,100 | $74,300 |
| 2016 | $3,248 | $80,500 | $8,900 | $71,600 |
| 2015 | -- | $75,500 | $17,785 | $57,715 |
| 2014 | -- | $69,900 | $17,785 | $52,115 |
Agents Affiliated with this Home
-
Lynne VanDeventer

Seller's Agent in 2021
Lynne VanDeventer
Coldwell Banker Professionals -Okemos
(517) 492-3274
52 in this area
795 Total Sales
-
Rebekah Worden

Buyer's Agent in 2021
Rebekah Worden
DeLong and Co.
(517) 899-3121
1 in this area
74 Total Sales
-
B
Seller's Agent in 2014
Bill Southwick
RE/MAX Michigan
Map
Source: Greater Lansing Association of Realtors®
MLS Number: 259508
APN: 03-03-08-300-002
- 616 Magenta Ct
- 615 Magenta Ct
- 612 Titanium Trail
- 616 Titanium Trail
- The Newton Plan at Copper Creek - Cooper Creek
- The Maxwell Plan at Copper Creek - Cooper Creek
- The Hatfield Plan at Copper Creek - Cooper Creek
- The Mayberry Plan at Copper Creek - Cooper Creek
- The Norway Plan at Copper Creek - Cooper Creek
- The Woodbury Plan at Copper Creek - Cooper Creek
- The Mackinaw Plan at Copper Creek - Cooper Creek
- The Newcastle Plan at Copper Creek - Cooper Creek
- The Waverly Plan at Copper Creek - Cooper Creek
- The Nantucket Plan at Copper Creek - Cooper Creek
- The Marcel Plan at Copper Creek - Cooper Creek
- The Madison Plan at Copper Creek - Cooper Creek
- The Manchester Plan at Copper Creek - Cooper Creek
- The Maplewood Plan at Copper Creek - Cooper Creek
- 621 Titanium Trail
- 5594 Creekwood Ln
