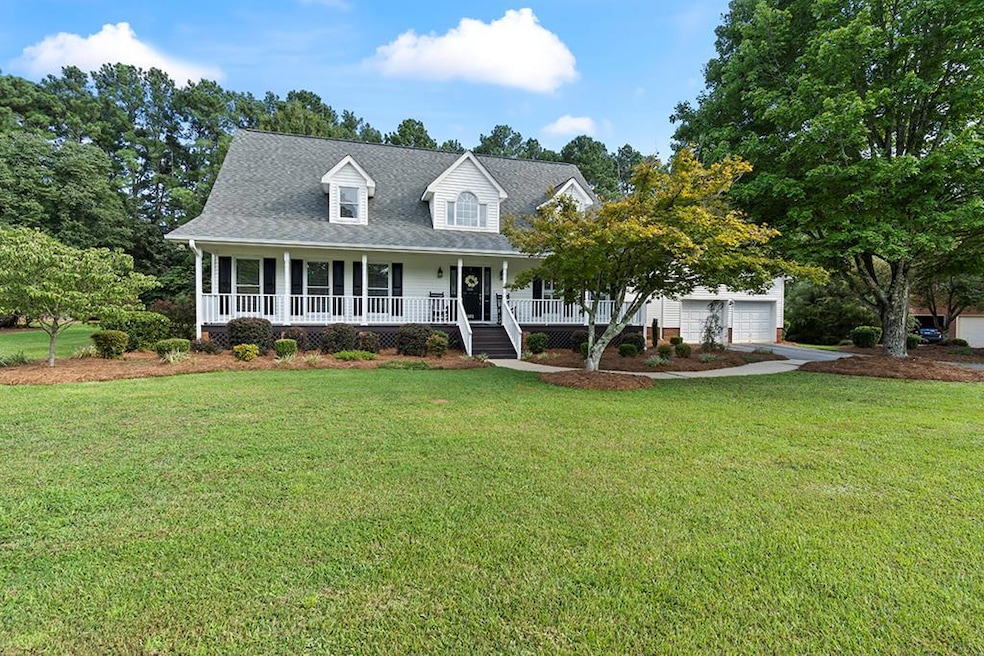
201 Heathwood Dr Greenwood, SC 29649
Estimated payment $2,711/month
Highlights
- Deck
- Wood Flooring
- High Ceiling
- Soaking Tub in Primary Bathroom
- Country Style Home
- Skylights
About This Home
If you've been dreaming of a home that feels like a retreat, this 5-bedroom, 4-bath Cape Cod beauty with farmhouse influences will steal your heart. Nestled on a semi-private 0.76-acre lot, this home welcomes you with its storybook, full front porch — the kind made for rocking chairs, sweet tea, and summer evenings. Inside, light-filled spaces flow with ease courtesy of the high ceilings and tall windows. The owner's suite on the main level offers a peaceful escape, while the size of the remaining bedrooms provide plenty of room for family, guests, or that expansive home-office you've been wanting. The layout blends everyday comfort with spaces that invite gathering and connection. Out back, a freshly painted deck begs for BBQs, firefly nights, and Sunday morning coffee. With mature trees and a landscaped yard wrapping you in nature, you'll feel tucked away while still being just minutes from town. A 2-car garage adds the perfect finishing touch with room for cars, hobbies, and storage. This isn't just a house — it's the kind of place where memories are made. Schedule your showing today and experience the charm for yourself!
Listing Agent
LPT Realty LLC (Greenville) Brokerage Phone: 8432252002 License #80248 Listed on: 08/29/2025
Home Details
Home Type
- Single Family
Est. Annual Taxes
- $1,932
Year Built
- Built in 1993
Lot Details
- 0.76 Acre Lot
- Level Lot
HOA Fees
- $14 Monthly HOA Fees
Home Design
- Country Style Home
- Architectural Shingle Roof
- Vinyl Siding
Interior Spaces
- 3,000 Sq Ft Home
- Popcorn or blown ceiling
- High Ceiling
- Ceiling Fan
- Skylights
- Gas Fireplace
- Crawl Space
Kitchen
- Oven
- Microwave
Flooring
- Wood
- Carpet
- Ceramic Tile
Bedrooms and Bathrooms
- 5 Bedrooms
- 4 Full Bathrooms
- Soaking Tub in Primary Bathroom
Parking
- 2 Car Attached Garage
- Garage Door Opener
Outdoor Features
- Deck
- Front Porch
Utilities
- Central Air
- Heating System Uses Natural Gas
- Vented Exhaust Fan
- Natural Gas Connected
- Electric Water Heater
- Septic Tank
Community Details
- Association fees include ground maintenance, street lights
- Heathwood Subdivision
Listing and Financial Details
- Assessor Parcel Number 6836137668
Map
Home Values in the Area
Average Home Value in this Area
Tax History
| Year | Tax Paid | Tax Assessment Tax Assessment Total Assessment is a certain percentage of the fair market value that is determined by local assessors to be the total taxable value of land and additions on the property. | Land | Improvement |
|---|---|---|---|---|
| 2024 | $1,932 | $10,760 | $0 | $0 |
| 2023 | $1,932 | $10,760 | $0 | $0 |
| 2022 | $2,057 | $10,760 | $0 | $0 |
| 2021 | $2,027 | $10,760 | $0 | $0 |
| 2020 | $2,067 | $10,760 | $0 | $0 |
| 2019 | $2,063 | $10,760 | $0 | $0 |
| 2018 | $2,046 | $269,100 | $20,000 | $249,100 |
| 2017 | $2,030 | $269,100 | $20,000 | $249,100 |
| 2016 | $2,029 | $269,100 | $20,000 | $249,100 |
| 2015 | $1,931 | $255,500 | $20,000 | $235,500 |
| 2014 | $1,854 | $10,220 | $0 | $0 |
| 2010 | -- | $255,500 | $20,000 | $235,500 |
Property History
| Date | Event | Price | Change | Sq Ft Price |
|---|---|---|---|---|
| 08/29/2025 08/29/25 | For Sale | $469,000 | -- | $156 / Sq Ft |
Purchase History
| Date | Type | Sale Price | Title Company |
|---|---|---|---|
| Deed | $20,000 | None Available | |
| Warranty Deed | $256,500 | -- |
Mortgage History
| Date | Status | Loan Amount | Loan Type |
|---|---|---|---|
| Open | $630,000 | Construction | |
| Closed | $184,700 | New Conventional | |
| Previous Owner | $224,000 | New Conventional | |
| Previous Owner | $241,500 | New Conventional | |
| Previous Owner | $50,000 | Credit Line Revolving | |
| Previous Owner | $150,000 | New Conventional |
Similar Homes in the area
Source: MLS of Greenwood
MLS Number: 134363
APN: 6836-137-668-000
- 604 Fairway Lakes Rd
- 729 Fairway Lakes Rd
- 702 Fairway Lakes Rd
- 123 Pine Cir
- 303 Gentry Run
- 104 Lands End
- 203 Fairway Lakes Rd
- 105 Folly Bend Dr
- 122/124 Lollis Rd
- 615 Old Abbeville Hwy
- 107 Sand Trap Ln
- 101 Hutira Ln
- 2221 Deadfall Rd W
- 104 Spencer Ct
- 508 Old Abbeville Hwy
- 114 Hunters Village Dr
- 104 Rivers Run
- 143 Whirlaway Ct
- 111 Depot Cir
- 119 Depot Cir
- 101 Hamilton Park Cir
- 218 Woodhaven Ct
- 104 Woodhaven Ct Unit 104
- 106 Barkwood Dr
- 2220 Montague Ave
- 611 Highland Park Dr
- 1010 Grace St
- 108 Enterprise Ct
- 1814 Sc-72
- 136 Cambridge Ave W Unit 14
- 602 Trakas Ave
- 101-149 Mallard Ct
- 206 Rock Knoll Dr
- 435 Haltiwanger Rd Unit 3
- 303 Haltiwanger Rd
- 751 E Northside Dr
- 525 Durst Ave E
- 101 Bevington Ct
- 210 Karlie Ct
- 1106 Highside St






