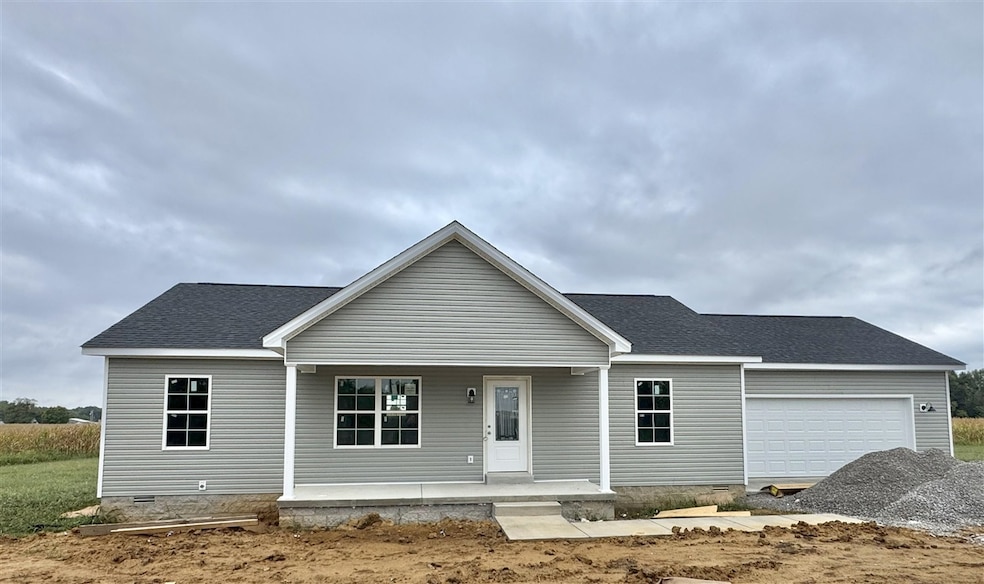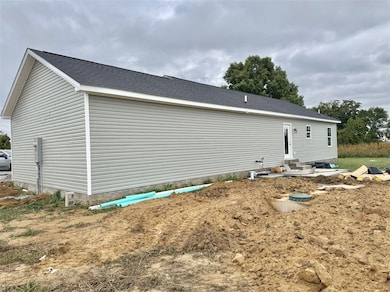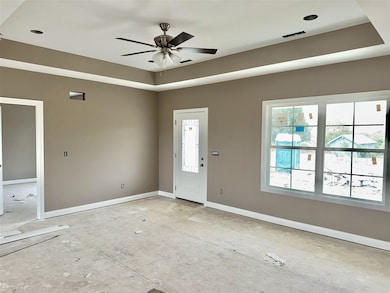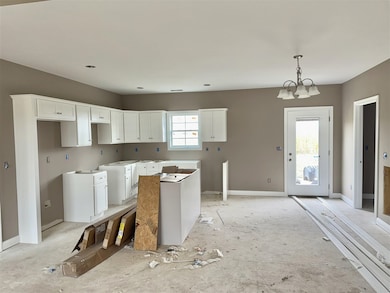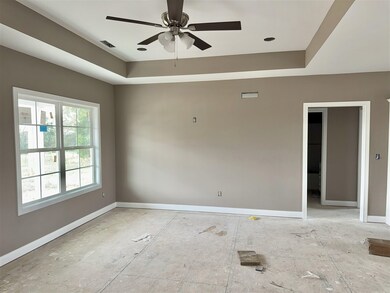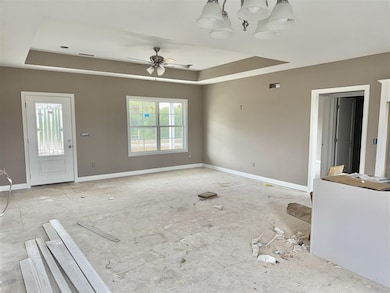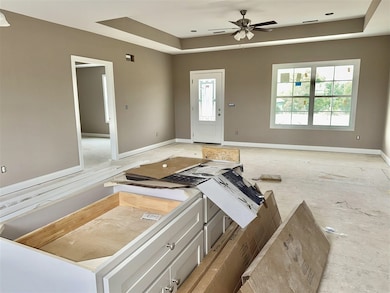201 Highland Church Rd Bowling Green, KY 42101
Estimated payment $1,695/month
Total Views
1,659
3
Beds
2
Baths
1,311
Sq Ft
$206
Price per Sq Ft
Highlights
- New Construction
- Cathedral Ceiling
- Attic
- Farm
- Ranch Style House
- Covered Patio or Porch
About This Home
Beautiful brand-new 3 bedroom, 2 bathroom home featuring an oversized 2-car garage. Nestled among open farmland, this property offers the peace of country living while still being just a short drive to town. Inside, you’ll love the open floor plan with stylish LVP flooring, granite countertops, and stainless steel appliances. A perfect blend of modern comfort and rural charm!
Home Details
Home Type
- Single Family
Year Built
- Built in 2025 | New Construction
Lot Details
- 0.65 Acre Lot
- Level Lot
- Garden
Parking
- 2 Car Attached Garage
- Driveway
Home Design
- Ranch Style House
- Block Foundation
- Dimensional Roof
- Vinyl Construction Material
Interior Spaces
- 1,311 Sq Ft Home
- Cathedral Ceiling
- Ceiling Fan
- Thermal Windows
- Insulated Doors
- Fire and Smoke Detector
- Laundry Room
- Attic
Kitchen
- Country Kitchen
- Electric Range
- Microwave
- Dishwasher
Flooring
- Laminate
- Vinyl
Bedrooms and Bathrooms
- 3 Bedrooms
- Split Bedroom Floorplan
- Walk-In Closet
- 2 Full Bathrooms
- Separate Shower
Outdoor Features
- Covered Patio or Porch
- Exterior Lighting
Schools
- Warren Elementary School
- Henry F Moss Middle School
- Warren Central High School
Farming
- Farm
Utilities
- Central Heating and Cooling System
- Electric Water Heater
- Septic System
- Cable TV Available
Map
Create a Home Valuation Report for This Property
The Home Valuation Report is an in-depth analysis detailing your home's value as well as a comparison with similar homes in the area
Home Values in the Area
Average Home Value in this Area
Property History
| Date | Event | Price | List to Sale | Price per Sq Ft |
|---|---|---|---|---|
| 09/24/2025 09/24/25 | For Sale | $269,900 | -- | $206 / Sq Ft |
Source: Real Estate Information Services (REALTOR® Association of Southern Kentucky)
Source: Real Estate Information Services (REALTOR® Association of Southern Kentucky)
MLS Number: RA20255533
Nearby Homes
- 0 Wand Cemetery Rd
- 116 AC Wand Cemetery Rd
- 54 AC Wand Cemetery Rd
- 170 AC Wand Cemetery Rd
- 910 Clifty Hollow Rd
- 2043 Highland Church Rd
- 10680 Barren River Rd
- 8860 Morgantown Rd
- 10809 Bowling Green Rd
- 0 Morgantown Rd Unit RA20241993
- 0 Barren River Rd Unit RA20241065
- 7520 Barren River Rd
- 3274 Sugar Grove Rd
- 804 Clarence O Dell Rd
- 567 Clarence O Dell Rd
- 320 Jenkins Rd
- 1511 Halls Chapel Rd
- 950 Riverside Benleo Rd
- 5498 Glen Lily Rd
- 1345 Jenkins Rd
- 179 Walnut Creek Dr
- 124 Walnut Creek Ct
- 322 River Tanmer Way
- 244 River Tanmer Way
- 281 Audley Ave
- 2454 Waterford Dr
- 1225 N Lee Dr Unit 26
- 1225 N Lee Dr Unit 28
- 2001 Rockcreek Dr
- 1456 Longview Dr
- 2105 Robin Rd
- 221 Spring Creek Ave
- 595 Power St Unit 804 Power Street
- 5438 Bakers Spring St
- 4496-4563 Wilford Ln
- 131 Amy Ave Unit Apartment D
- 210 Hillview Mills Blvd
- 2244-2252 Hickory St
- 2184-2196 Prospector Ct
- 125 Hillridge Ct Unit D
