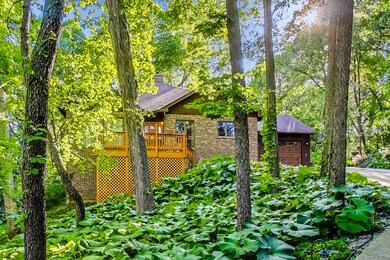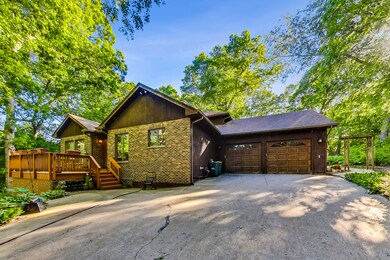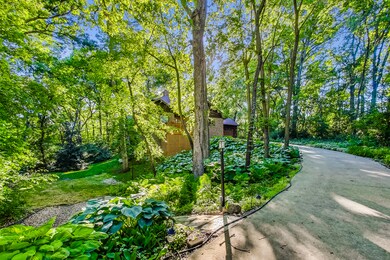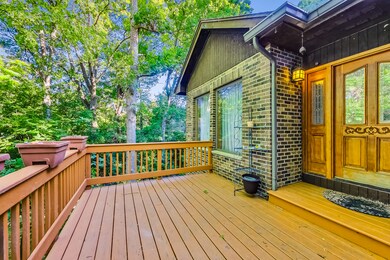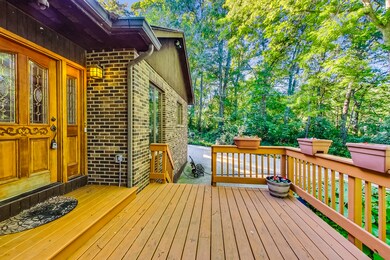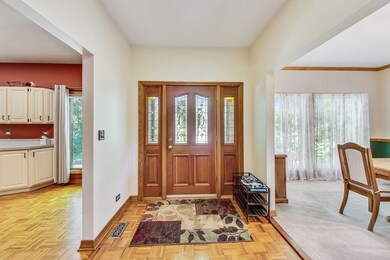
201 Hollow Way Ingleside, IL 60041
Highlights
- Spa
- Deck
- Vaulted Ceiling
- Landscaped Professionally
- Wooded Lot
- Wood Flooring
About This Home
As of August 2024Tranquility abounds in this wooded private retreat in Oaks of the Hollow! So much space with 3 beds up and 2 in the lower level walkout with 3.1 baths. Walk into foyer and see the soaring ceiling of the great room with dining room to your left and spacious kitchen to your right. Kitchen has double pantry closet, center island with built in stove/oven. New fridge and Miele d/w. Laundry room with LG washer/dryer off kitchen and huge garage with attic. Great room has wood burning fireplace for cozy winter nights. Deck off great room and another in front of house. Private study off great room and master bedroom. Master on 1st floor has walk in closet, luxurious bath and separate shower. Additional 1/2 bath on 1st floor off living room. 2nd floor with 2 beds and updated full bath. Huge lower level with family room, office, 2 beds, full bath, utility room with tons of storage plus bonus room to make what suits you! Screened in porch with hot tub overlooks outdoors. Some updates include: tankless water heater 2022, c/b box - 2023 newer water softener. Lake rights on Motorized Duck Lake!
Home Details
Home Type
- Single Family
Est. Annual Taxes
- $10,754
Year Built
- Built in 1991
Lot Details
- Lot Dimensions are 270x266x150x180
- Landscaped Professionally
- Wooded Lot
HOA Fees
- $10 Monthly HOA Fees
Parking
- 2 Car Attached Garage
- Garage Transmitter
- Garage Door Opener
- Driveway
- Parking Included in Price
Home Design
- Earth Berm
- Asphalt Roof
- Concrete Perimeter Foundation
Interior Spaces
- 3,676 Sq Ft Home
- 2-Story Property
- Bookcases
- Vaulted Ceiling
- Ceiling Fan
- Wood Burning Fireplace
- Entrance Foyer
- Living Room with Fireplace
- Formal Dining Room
- Home Office
- Bonus Room
- Lower Floor Utility Room
- Utility Room with Study Area
- Wood Flooring
- Home Security System
Kitchen
- Range
- Microwave
- Dishwasher
Bedrooms and Bathrooms
- 5 Bedrooms
- 5 Potential Bedrooms
- Main Floor Bedroom
- Walk-In Closet
- Bathroom on Main Level
- Dual Sinks
- Whirlpool Bathtub
- Separate Shower
Laundry
- Laundry on main level
- Dryer
- Washer
Finished Basement
- Walk-Out Basement
- Basement Fills Entire Space Under The House
- Walk-Up Access
- Exterior Basement Entry
- Bedroom in Basement
- Recreation or Family Area in Basement
- Finished Basement Bathroom
- Basement Storage
- Natural lighting in basement
Eco-Friendly Details
- Air Purifier
Outdoor Features
- Spa
- Tideland Water Rights
- Balcony
- Deck
- Patio
Utilities
- Forced Air Heating and Cooling System
- Humidifier
- Heating System Uses Natural Gas
- 200+ Amp Service
- Well
- ENERGY STAR Qualified Water Heater
- Water Softener is Owned
- Private or Community Septic Tank
- Cable TV Available
Community Details
- Association fees include lake rights
Listing and Financial Details
- Homeowner Tax Exemptions
Ownership History
Purchase Details
Home Financials for this Owner
Home Financials are based on the most recent Mortgage that was taken out on this home.Purchase Details
Purchase Details
Home Financials for this Owner
Home Financials are based on the most recent Mortgage that was taken out on this home.Purchase Details
Similar Homes in the area
Home Values in the Area
Average Home Value in this Area
Purchase History
| Date | Type | Sale Price | Title Company |
|---|---|---|---|
| Warranty Deed | $450,000 | None Listed On Document | |
| Interfamily Deed Transfer | -- | None Available | |
| Interfamily Deed Transfer | -- | Chicago Title Insurance Co | |
| Interfamily Deed Transfer | -- | Lawyers Title Pick Up |
Mortgage History
| Date | Status | Loan Amount | Loan Type |
|---|---|---|---|
| Open | $315,000 | New Conventional | |
| Previous Owner | $278,500 | New Conventional | |
| Previous Owner | $100,000 | Credit Line Revolving | |
| Previous Owner | $117,000 | Unknown | |
| Previous Owner | $45,000 | Credit Line Revolving | |
| Previous Owner | $127,000 | No Value Available |
Property History
| Date | Event | Price | Change | Sq Ft Price |
|---|---|---|---|---|
| 08/09/2024 08/09/24 | Sold | $450,000 | 0.0% | $122 / Sq Ft |
| 06/09/2024 06/09/24 | Pending | -- | -- | -- |
| 06/01/2024 06/01/24 | For Sale | $450,000 | +28.6% | $122 / Sq Ft |
| 09/19/2013 09/19/13 | Sold | $350,000 | -5.4% | $95 / Sq Ft |
| 07/17/2013 07/17/13 | Pending | -- | -- | -- |
| 04/17/2013 04/17/13 | For Sale | $369,900 | -- | $101 / Sq Ft |
Tax History Compared to Growth
Tax History
| Year | Tax Paid | Tax Assessment Tax Assessment Total Assessment is a certain percentage of the fair market value that is determined by local assessors to be the total taxable value of land and additions on the property. | Land | Improvement |
|---|---|---|---|---|
| 2024 | $9,656 | $136,025 | $19,398 | $116,627 |
| 2023 | $10,754 | $126,955 | $18,274 | $108,681 |
| 2022 | $10,754 | $121,991 | $17,994 | $103,997 |
| 2021 | $10,583 | $114,988 | $16,961 | $98,027 |
| 2020 | $10,744 | $113,345 | $16,719 | $96,626 |
| 2019 | $10,362 | $108,693 | $16,033 | $92,660 |
| 2018 | $12,795 | $134,041 | $25,678 | $108,363 |
| 2017 | $12,494 | $123,894 | $23,734 | $100,160 |
| 2016 | $12,591 | $113,311 | $21,707 | $91,604 |
| 2015 | $11,961 | $105,740 | $20,257 | $85,483 |
| 2014 | $9,316 | $88,756 | $26,718 | $62,038 |
| 2012 | $8,614 | $92,484 | $27,840 | $64,644 |
Agents Affiliated with this Home
-
M
Seller's Agent in 2024
Mary Beirne
Baird & Warner
-
M
Buyer's Agent in 2024
Michael Kerrigan
Baird Warner
-
C
Seller's Agent in 2013
Cheryl Black
Keller Williams North Shore West
-
J
Buyer's Agent in 2013
Jane Lee
RE/MAX Top Performers
Map
Source: Midwest Real Estate Data (MRED)
MLS Number: 12071141
APN: 05-22-203-005
- 195 Hollow Way
- 26931 W Marion Ct
- 27335 W Nippersink Rd
- 452 Blue Springs Dr Unit 722
- 454 Blue Springs Dr Unit 721
- 26778 W Longwood Dr
- 35066 Frontage Rd
- 26645 W Oakwood Ave
- 35107 N Rosewood Ave
- 27254 W Nippersink Rd
- 1370 U S 12
- 26901 W Burkhart Ln
- 35083 N Sheridan Dr
- 35025 N Ingleside Dr
- 603 Illinois Route 59
- 35105 N Ingleside Dr
- 34694 N Lakeside Dr Unit 23
- 526 Terra Springs Cir
- 219 Terra Firma Ln
- 26283 W Vista Ct Unit 74

