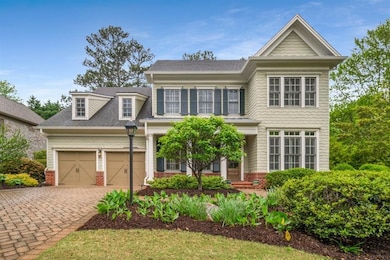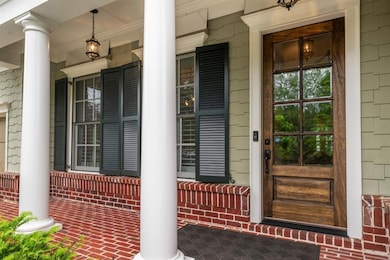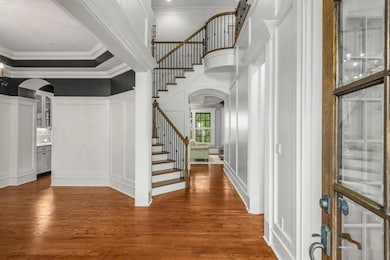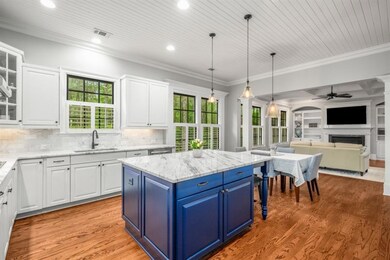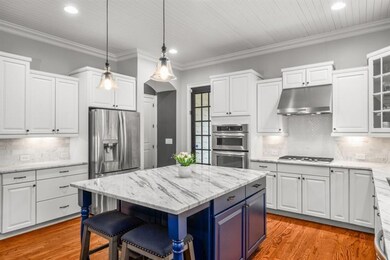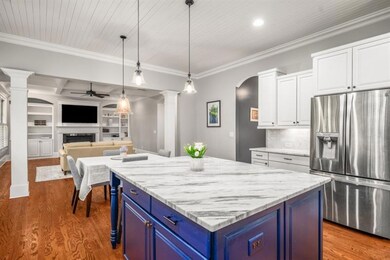201 Hunley Ct Alpharetta, GA 30005
Windward NeighborhoodEstimated payment $6,736/month
Highlights
- Boat Dock
- Boat or Launch Ramp
- Fishing
- Creek View Elementary School Rated A
- Golf Course Community
- Separate his and hers bathrooms
About This Home
Welcome to timeless elegance in the exclusive, gated Creekside Place enclave of Windward. Ideally located steps from The Golf Club of Georgia, this stunning home seamlessly blends classic charm with modern luxury. A grand two-story foyer welcomes you into an open, airy layout perfect for everyday living and entertaining. The chef's kitchen is a true showstopper outfitted with high-end appliances, marble countertops, a large eat-in island, a walk-in pantry, & Butler's pantry. The kitchen flows effortlessly into a formal dining room and a cozy fireside living room featuring beautiful, coffered ceilings. Step outside to a spacious stone patio overlooking a tranquil, wooded backyard your own private retreat. A convenient guest suite and a private home office complete the main level. Upstairs, 9-foot ceilings enhance the sense of space across four generously sized bedrooms all with hardwood floors. The crown jewel is the luxurious primary suite, a private retreat featuring an oversized spa-inspired bathroom, Quartz countertops, his-and-hers walk-in closets, and a versatile dressing room perfect as an additional closet, small office, or a serene sanctuary. Windward offers resort-style amenities including The Golf Club of Georgia, Lake Windward, a marina, an award-winning swim and tennis center, sports parks, playgrounds, and direct access to the Greenway; most of which is walkable from the home. And just minutes from GA-400, Avalon, Halcyon, and Downtown Alpharetta. 201 Hunley Court is a rare find schedule your private showing today and experience the best of Windward living.
Listing Agent
Atlanta Fine Homes Sotheby's International License #271561 Listed on: 07/17/2025

Home Details
Home Type
- Single Family
Est. Annual Taxes
- $7,199
Year Built
- Built in 2012
Lot Details
- 0.37 Acre Lot
- Property fronts a private road
- Cul-De-Sac
- Permeable Paving
- Corner Lot
- Level Lot
- Irrigation Equipment
- Wooded Lot
- Garden
- Back Yard Fenced and Front Yard
HOA Fees
- $327 Monthly HOA Fees
Parking
- 2 Car Garage
- Parking Accessed On Kitchen Level
- Front Facing Garage
- Garage Door Opener
- Driveway Level
Home Design
- Traditional Architecture
- Shingle Roof
- Composition Roof
- Cement Siding
- Four Sided Brick Exterior Elevation
Interior Spaces
- 3,732 Sq Ft Home
- 2-Story Property
- Tray Ceiling
- Ceiling height of 10 feet on the main level
- Double Pane Windows
- Insulated Windows
- Two Story Entrance Foyer
- Family Room with Fireplace
- Breakfast Room
- Formal Dining Room
- Home Office
- Bonus Room
- Keeping Room with Fireplace
- Wood Flooring
- Views of Woods
Kitchen
- Open to Family Room
- Eat-In Kitchen
- Breakfast Bar
- Walk-In Pantry
- Butlers Pantry
- Gas Oven
- Gas Range
- Microwave
- Dishwasher
- ENERGY STAR Qualified Appliances
- Kitchen Island
- Stone Countertops
- White Kitchen Cabinets
- Disposal
Bedrooms and Bathrooms
- Split Bedroom Floorplan
- Walk-In Closet
- Separate his and hers bathrooms
- In-Law or Guest Suite
- Dual Vanity Sinks in Primary Bathroom
- Whirlpool Bathtub
- Separate Shower in Primary Bathroom
Laundry
- Laundry Room
- Laundry on main level
- 220 Volts In Laundry
Attic
- Attic Fan
- Pull Down Stairs to Attic
Home Security
- Security Gate
- Fire and Smoke Detector
Outdoor Features
- Boat or Launch Ramp
- Covered Dock
- Covered Patio or Porch
Schools
- Creek View Elementary School
- Webb Bridge Middle School
- Alpharetta High School
Utilities
- Forced Air Zoned Heating and Cooling System
- Heat Pump System
- Heating System Uses Natural Gas
- Underground Utilities
- 110 Volts
- High Speed Internet
- Cable TV Available
Listing and Financial Details
- Tax Lot 1
Community Details
Overview
- $2,000 Initiation Fee
- Access Management Group Association
- Secondary HOA Phone (770) 802-8360
- Windward Subdivision
- Community Lake
Recreation
- Boat Dock
- Boating
- Golf Course Community
- Tennis Courts
- Pickleball Courts
- Community Playground
- Community Pool
- Fishing
Security
- Gated Community
Map
Home Values in the Area
Average Home Value in this Area
Tax History
| Year | Tax Paid | Tax Assessment Tax Assessment Total Assessment is a certain percentage of the fair market value that is determined by local assessors to be the total taxable value of land and additions on the property. | Land | Improvement |
|---|---|---|---|---|
| 2025 | $1,585 | $361,720 | $173,040 | $188,680 |
| 2023 | $7,178 | $254,320 | $93,080 | $161,240 |
| 2022 | $4,828 | $228,760 | $80,920 | $147,840 |
| 2021 | $5,490 | $200,520 | $64,120 | $136,400 |
| 2020 | $5,531 | $198,120 | $63,360 | $134,760 |
| 2019 | $809 | $194,640 | $62,240 | $132,400 |
| 2018 | $5,022 | $190,040 | $60,760 | $129,280 |
| 2017 | $4,418 | $163,360 | $45,800 | $117,560 |
| 2016 | $5,782 | $217,280 | $93,600 | $123,680 |
| 2015 | $6,853 | $217,280 | $93,600 | $123,680 |
| 2014 | $5,559 | $194,080 | $83,600 | $110,480 |
Property History
| Date | Event | Price | Change | Sq Ft Price |
|---|---|---|---|---|
| 07/17/2025 07/17/25 | For Sale | $1,100,000 | +2.3% | $295 / Sq Ft |
| 05/19/2023 05/19/23 | Sold | $1,075,000 | +10.9% | $288 / Sq Ft |
| 04/15/2023 04/15/23 | Pending | -- | -- | -- |
| 04/10/2023 04/10/23 | For Sale | $969,000 | 0.0% | $260 / Sq Ft |
| 04/01/2023 04/01/23 | Pending | -- | -- | -- |
| 03/31/2023 03/31/23 | For Sale | $969,000 | +88.6% | $260 / Sq Ft |
| 06/28/2012 06/28/12 | Sold | $513,669 | +2.8% | $148 / Sq Ft |
| 05/10/2012 05/10/12 | Pending | -- | -- | -- |
| 03/01/2012 03/01/12 | For Sale | $499,900 | -- | $144 / Sq Ft |
Purchase History
| Date | Type | Sale Price | Title Company |
|---|---|---|---|
| Warranty Deed | $1,075,000 | -- | |
| Warranty Deed | $600,000 | -- | |
| Warranty Deed | $513,669 | -- |
Mortgage History
| Date | Status | Loan Amount | Loan Type |
|---|---|---|---|
| Previous Owner | $300,000 | New Conventional | |
| Previous Owner | $513,669 | New Conventional |
Source: First Multiple Listing Service (FMLS)
MLS Number: 7617458
APN: 21-5660-1120-087-6
- 415 Prestwick Ct
- 290 Ardsley Ln
- 145 Ardsley Ln
- 10 Club Ct
- 1225 Bay Pointe Terrace
- 1200 Bay Pointe Terrace
- 7080 Greatwood Trail
- 7115 Greatwood Trail
- 5010 Harbour Ridge Dr
- 2190 Blackheath Trace
- 6125 Harbour Overlook
- 2250 Blackheath Trace
- 1050 Beacon Hill Crossing
- 2120 Blackheath Trace
- 2195 Lake Shore Landing
- 2945 Gleneagles Pointe
- 1575 Wynridge Pointe
- 230 Graystone Way
- 1070 Admiral Crossing
- 18000 Masters Way
- 3080 Market Place
- 7915 Mimosa Cir
- 5190 Southlake Dr
- 5030 Hastings Terrace
- 5465 Derby Chase Ct
- 5580 Hastings Terrace
- 6405 Rex Ln
- 5224 Cresslyn Ridge
- 5236 Cresslyn Ridge
- 6320 Halcyon Garden Dr
- 5239 Cresslyn Ridge
- 6680 Cortland Walk
- 50 Estuary Trail
- 50 Venue Way
- 3619 Strath Dr
- 6500 Halcyon Way
- 2100 Addison Ln

