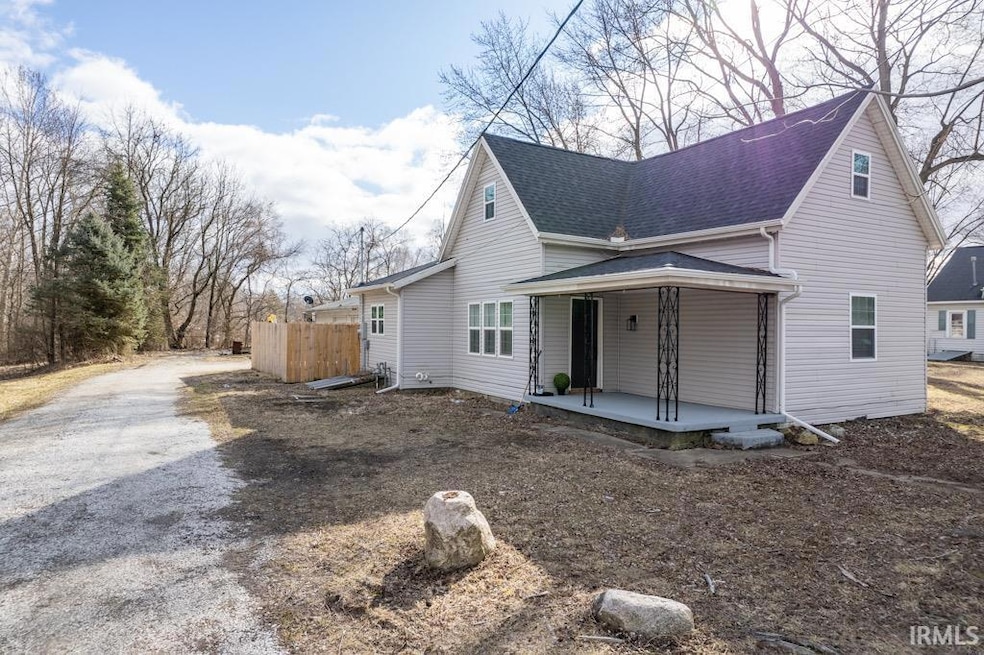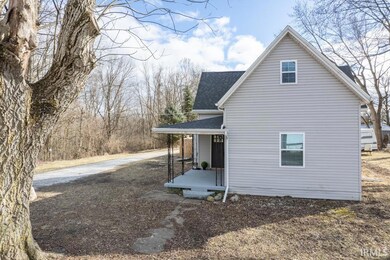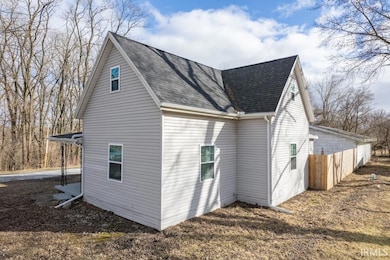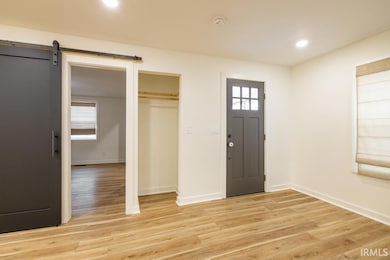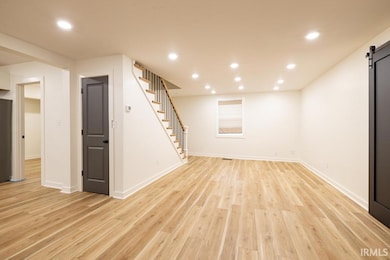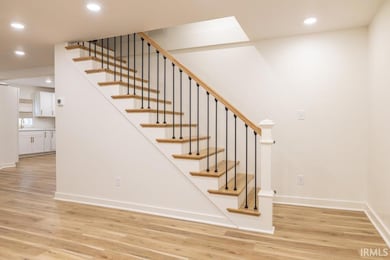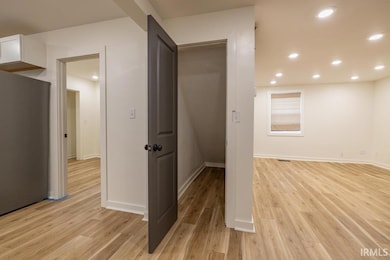
201 James St Jonesboro, IN 46938
Highlights
- Partially Wooded Lot
- Walk-In Closet
- Partially Fenced Property
- 2 Car Detached Garage
- Forced Air Heating and Cooling System
- Level Lot
About This Home
As of April 2025Motivated seller just reduced price!! Welcome home!! Start Spring off fresh and new in this completely and beautifully remodeled home from the foundation up!! All updates have been done in the past 2-3 years! 2023: new roof, plumbing, windows, lighting, paint, bathroom vanity, shower, tub, water heater, windows, vinyl plank flooring, cabinets, countertops, kitchen appliances and vinyl siding! 2022: new HVAC system, deck, privacy fence, gutters, duct work, sub flooring and added foundation support piers! Enjoy extra privacy with a fenced in outdoor deck, a Govee whole house permanent light system and a super spacious 2-3 car garage! Home sits at the end of a dead end road next to the woods and a creek on just under 2 acres of land conveniently located between Gas City and Marion!
Last Agent to Sell the Property
F.C. Tucker Realty Center Brokerage Phone: 765-618-6979 Listed on: 03/01/2025

Home Details
Home Type
- Single Family
Est. Annual Taxes
- $1,480
Year Built
- Built in 1910
Lot Details
- 1.65 Acre Lot
- Partially Fenced Property
- Wood Fence
- Level Lot
- Partially Wooded Lot
Parking
- 2 Car Detached Garage
- Gravel Driveway
- Off-Street Parking
Home Design
- Asphalt Roof
- Vinyl Construction Material
Interior Spaces
- 1,882 Sq Ft Home
- 2-Story Property
- Vinyl Flooring
- Fire and Smoke Detector
- Laminate Countertops
- Washer Hookup
Bedrooms and Bathrooms
- 4 Bedrooms
- Walk-In Closet
- 1 Full Bathroom
- Bathtub With Separate Shower Stall
Basement
- Sump Pump
- Crawl Space
Location
- Suburban Location
Schools
- Westview/Northview Elementary School
- R J Basket Middle School
- Mississinewa High School
Utilities
- Forced Air Heating and Cooling System
- Window Unit Cooling System
- Heating System Uses Gas
Listing and Financial Details
- Assessor Parcel Number 27-07-33-204-028.000-019
Ownership History
Purchase Details
Home Financials for this Owner
Home Financials are based on the most recent Mortgage that was taken out on this home.Purchase Details
Purchase Details
Home Financials for this Owner
Home Financials are based on the most recent Mortgage that was taken out on this home.Purchase Details
Similar Homes in Jonesboro, IN
Home Values in the Area
Average Home Value in this Area
Purchase History
| Date | Type | Sale Price | Title Company |
|---|---|---|---|
| Warranty Deed | -- | None Listed On Document | |
| Quit Claim Deed | -- | None Available | |
| Special Warranty Deed | -- | None Available | |
| Deed | -- | -- |
Mortgage History
| Date | Status | Loan Amount | Loan Type |
|---|---|---|---|
| Open | $136,980 | New Conventional | |
| Previous Owner | $16,800 | New Conventional | |
| Previous Owner | $64,275 | New Conventional |
Property History
| Date | Event | Price | Change | Sq Ft Price |
|---|---|---|---|---|
| 04/17/2025 04/17/25 | Sold | $152,200 | -7.8% | $81 / Sq Ft |
| 03/17/2025 03/17/25 | Price Changed | $165,000 | -5.7% | $88 / Sq Ft |
| 03/11/2025 03/11/25 | Price Changed | $175,000 | -12.5% | $93 / Sq Ft |
| 03/01/2025 03/01/25 | For Sale | $199,999 | +1242.3% | $106 / Sq Ft |
| 07/28/2015 07/28/15 | Sold | $14,900 | -40.2% | $8 / Sq Ft |
| 06/05/2015 06/05/15 | Pending | -- | -- | -- |
| 03/12/2015 03/12/15 | For Sale | $24,900 | -- | $13 / Sq Ft |
Tax History Compared to Growth
Tax History
| Year | Tax Paid | Tax Assessment Tax Assessment Total Assessment is a certain percentage of the fair market value that is determined by local assessors to be the total taxable value of land and additions on the property. | Land | Improvement |
|---|---|---|---|---|
| 2024 | $2,098 | $104,900 | $21,500 | $83,400 |
| 2023 | $1,480 | $73,500 | $21,500 | $52,000 |
| 2022 | $1,426 | $70,800 | $21,500 | $49,300 |
| 2021 | $1,045 | $51,500 | $21,500 | $30,000 |
| 2020 | $1,032 | $51,100 | $21,500 | $29,600 |
| 2019 | $972 | $48,600 | $15,400 | $33,200 |
| 2018 | $936 | $46,800 | $15,400 | $31,400 |
| 2017 | $429 | $72,800 | $15,400 | $57,400 |
| 2016 | $390 | $69,800 | $15,400 | $54,400 |
| 2014 | $428 | $70,800 | $15,400 | $55,400 |
| 2013 | $428 | $73,700 | $15,400 | $58,300 |
Agents Affiliated with this Home
-

Seller's Agent in 2025
Darla Chew
F.C. Tucker Realty Center
(765) 618-6979
31 Total Sales
-
N
Buyer's Agent in 2025
Nicholas Hindes
Peter Khosla, Inc
(614) 747-1625
19 Total Sales
-

Seller's Agent in 2015
Kelly Wood
RE/MAX at the Crossing
(317) 753-6656
184 Total Sales
-
A
Buyer's Agent in 2015
Aubrey Campbell
Nicholson Realty
Map
Source: Indiana Regional MLS
MLS Number: 202506471
APN: 27-07-33-204-028.000-019
- 212 N Water St
- 207 S 3rd Ave
- 1765 E Old Kokomo Rd
- 517 S Main St
- 1420 E 61st St
- 609 S Water St
- 611 S Water St
- 102 E 7th St
- 215 W North G St
- 120 W North A St
- 128 W North St E
- 107 W South B St
- 5902 S Adams St
- 0 E Farmington Tract 3
- 107 E South F St
- 219 E South A St
- 313 E South B St
- 316 E South C St
- 416 E South C St
- 416 E South D St
