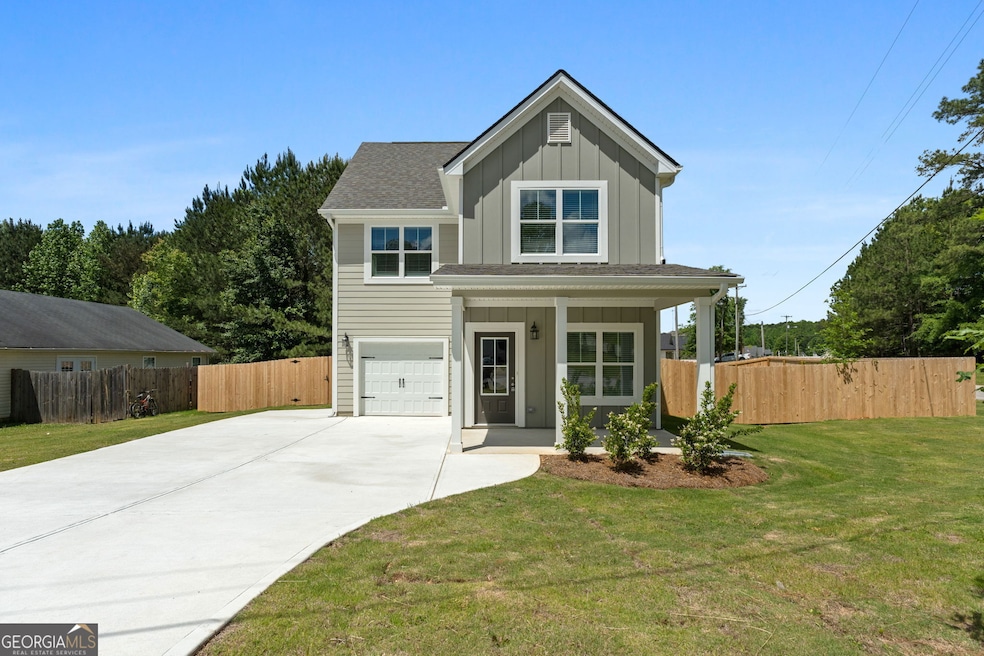
201 Jerry Rd Hogansville, GA 30230
Estimated payment $1,507/month
Highlights
- New Construction
- Corner Lot
- Stainless Steel Appliances
- Craftsman Architecture
- No HOA
- Porch
About This Home
Welcome to your dream home! The Howington is a delightful 1,467 sq. ft. residence that offers a perfect blend of comfort, style, and functionality. With 3 well-appointed bedrooms and 2.5 baths, this home is designed to cater to both relaxation and convenience. Step into an open-concept living area that seamlessly connects the living room, dining space, and kitchen, creating a perfect environment for entertaining and family gatherings. Enjoy meal prep in this functional kitchen space with an adjacent dining area for meals. The primary bedroom is a peaceful retreat, featuring generous closet space and an en-suite bath with a double vanity. Two additional bedrooms offer flexibility for a growing family, guest accommodations, or a home office.
Home Details
Home Type
- Single Family
Est. Annual Taxes
- $106
Year Built
- Built in 2025 | New Construction
Lot Details
- 0.26 Acre Lot
- Privacy Fence
- Wood Fence
- Back Yard Fenced
- Corner Lot
- Level Lot
Home Design
- Craftsman Architecture
- Slab Foundation
- Composition Roof
Interior Spaces
- 1,467 Sq Ft Home
- 2-Story Property
- Family Room
Kitchen
- Oven or Range
- Microwave
- Dishwasher
- Stainless Steel Appliances
Bedrooms and Bathrooms
- 3 Bedrooms
- Walk-In Closet
- Double Vanity
Laundry
- Laundry in Mud Room
- Laundry Room
Parking
- 1 Car Garage
- Garage Door Opener
Outdoor Features
- Patio
- Porch
Schools
- Hogansville Elementary School
- Callaway Middle School
- Callaway High School
Utilities
- Central Air
- Heating Available
- Electric Water Heater
Community Details
- No Home Owners Association
- Hummingbird Estates Subdivision
Map
Home Values in the Area
Average Home Value in this Area
Property History
| Date | Event | Price | Change | Sq Ft Price |
|---|---|---|---|---|
| 07/27/2025 07/27/25 | Pending | -- | -- | -- |
| 05/08/2025 05/08/25 | For Sale | $275,000 | -- | $187 / Sq Ft |
Similar Homes in Hogansville, GA
Source: Georgia MLS
MLS Number: 10517629
- 319 Lusitano Trace
- 323 Lusitano Trace
- 323 Lusitano Trace Unit 168
- 517 E Boyd Rd
- 7403 Hogansville Rd
- 325 Lusitano Trace Unit 167
- 321 Lusitano Trace Unit 169
- 315 Lusitano Trace Unit 170
- 125 Percheron Rd
- 125 Percheron Rd Unit 99
- 124 Percheron Rd
- 124 Percheron Rd Unit 124
- 135 Percheron Rd Unit 94
- 127 Percheron Rd
- 127 Percheron Rd Unit 98
- 123 Percheron Rd
- 123 Percheron Rd Unit 100
- 134 Percheron Rd
- 400 Falabella Way Unit 127
- 128 Percheron Rd






