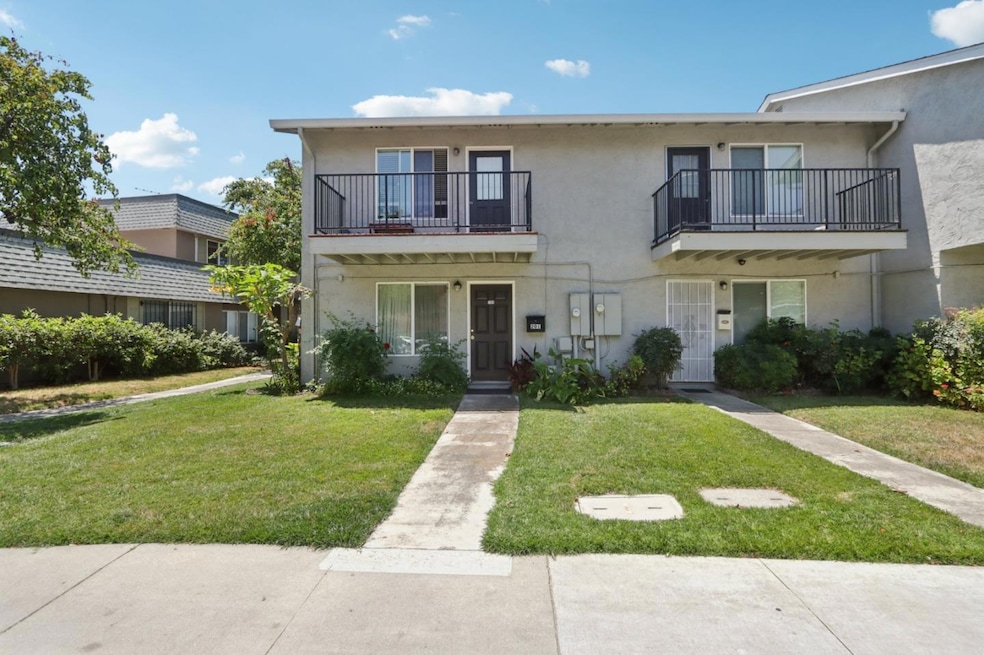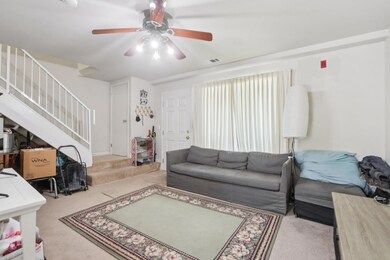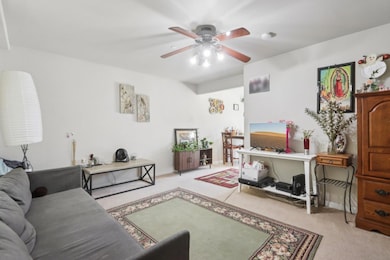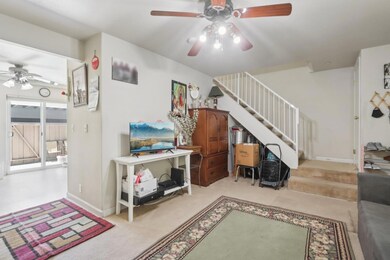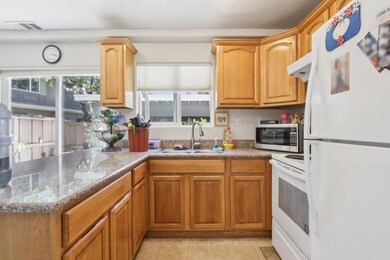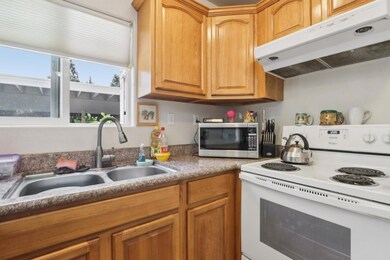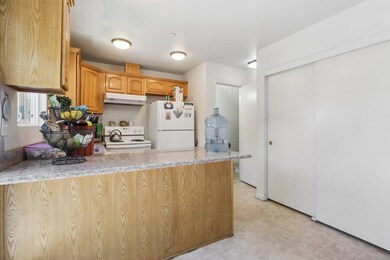
201 Jose Figueres Ave San Jose, CA 95116
Checkers NeighborhoodEstimated payment $3,774/month
Highlights
- 1 Fireplace
- Granite Countertops
- Eat-In Kitchen
- Independence High School Rated A-
- Balcony
- Bathtub with Shower
About This Home
Welcome to this highly desirable end-unit townhouse located in the heart of San Jose. Rebuilt about 20 years ago, this charming 2-bedroom, 1.5-bathroom home offers 1,000 sq ft of comfortable living space. Enjoy a bright and open kitchen featuring granite countertops and a spacious dining area thats perfect for entertaining. The cozy patio and low-maintenance backyard provide a relaxing retreat, complete with extra storage space. Upstairs, two well-sized bedrooms share a full bath, while a convenient half bath is located on the main level. Additional highlights include in-unit washer and dryer and two carport parking spaces located just outside the backyard gate. With a low HOA fee of $284/month, this home offers both value and convenience. Ideally situated across from the Regional Medical Center, near parks, shopping, and just minutes from Little Saigon. Easy access to Highways 101 and 680 make commuting a breeze. Dont miss the opportunity to own this move-in-ready gem in a central San Jose location.
Townhouse Details
Home Type
- Townhome
Est. Annual Taxes
- $3,241
Year Built
- Built in 1971
HOA Fees
- $284 Monthly HOA Fees
Home Design
- Slab Foundation
- Composition Roof
Interior Spaces
- 1,000 Sq Ft Home
- 2-Story Property
- Ceiling Fan
- 1 Fireplace
- Dining Room
Kitchen
- Eat-In Kitchen
- Granite Countertops
Bedrooms and Bathrooms
- 2 Bedrooms
- Bathtub with Shower
Laundry
- Laundry in Utility Room
- Washer and Dryer
Parking
- 2 Carport Spaces
- Guest Parking
- On-Street Parking
- Off-Street Parking
Additional Features
- Balcony
- Grass Covered Lot
- Forced Air Heating System
Community Details
- Association fees include common area electricity, insurance - common area, insurance - liability, maintenance - exterior, roof
- Rancho Verde Garden Homes Association
Listing and Financial Details
- Assessor Parcel Number 481-53-054
Map
Home Values in the Area
Average Home Value in this Area
Tax History
| Year | Tax Paid | Tax Assessment Tax Assessment Total Assessment is a certain percentage of the fair market value that is determined by local assessors to be the total taxable value of land and additions on the property. | Land | Improvement |
|---|---|---|---|---|
| 2025 | $3,241 | $121,823 | $40,601 | $81,222 |
| 2024 | $3,241 | $119,435 | $39,805 | $79,630 |
| 2023 | $3,137 | $117,094 | $39,025 | $78,069 |
| 2022 | $3,081 | $114,799 | $38,260 | $76,539 |
| 2021 | $2,946 | $112,549 | $37,510 | $75,039 |
| 2020 | $2,840 | $111,396 | $37,126 | $74,270 |
| 2019 | $2,746 | $109,213 | $36,399 | $72,814 |
| 2018 | $2,690 | $107,073 | $35,686 | $71,387 |
| 2017 | $2,670 | $104,975 | $34,987 | $69,988 |
| 2016 | $2,529 | $102,917 | $34,301 | $68,616 |
| 2015 | $2,506 | $101,372 | $33,786 | $67,586 |
| 2014 | $2,071 | $99,388 | $33,125 | $66,263 |
Property History
| Date | Event | Price | Change | Sq Ft Price |
|---|---|---|---|---|
| 06/27/2025 06/27/25 | For Sale | $588,000 | -- | $588 / Sq Ft |
Mortgage History
| Date | Status | Loan Amount | Loan Type |
|---|---|---|---|
| Closed | $70,000 | Unknown | |
| Closed | $70,000 | Unknown |
Similar Homes in San Jose, CA
Source: MLSListings
MLS Number: ML82012712
APN: 481-53-054
- 240 Irazu Ct
- 88 N Jackson Ave Unit 322
- 88 N Jackson Ave Unit 105
- 88 N Jackson Ave Unit 108
- 88 N Jackson Ave Unit 414
- 1915 Perrone Cir
- 277 Turquesa Ct
- 2180 Luz Ave
- 120 Damsen Dr
- 91 Castlebridge Dr
- 2177 Alum Rock Ave Unit 217
- 2177 Alum Rock Ave Unit 112
- 453 Benefit Ct
- 125 Magellan Ave
- 64 Via de Guadalupe
- 94 Sunset Ct
- 1715 Calle de Plata
- 210 Gramercy Place
- 181 Alexander Ave
- 1816 Luby Dr Unit 46
- 291 Guanacaste Ct
- 2322 Mammoth Dr Unit 2
- 114 Damsen Dr
- 151 Silcreek Dr
- 351 Hans Way
- 2358 Ave
- 259 N Capitol Ave
- 259 N Capitol Ave Unit 132
- 247 N Capitol Ave
- 2552 Gimelli Way
- 2811 Mckee Rd
- 660 Cedarville Ln
- 399 East Ct
- 2629 Georginia Ave
- 463 Wooster Ave
- 1298 Shortridge Ave Unit B
- 1055 N Capitol Ave Unit 9
- 670 High Glen Dr
- 750 N 23rd St
- 812 Foxridge Way
