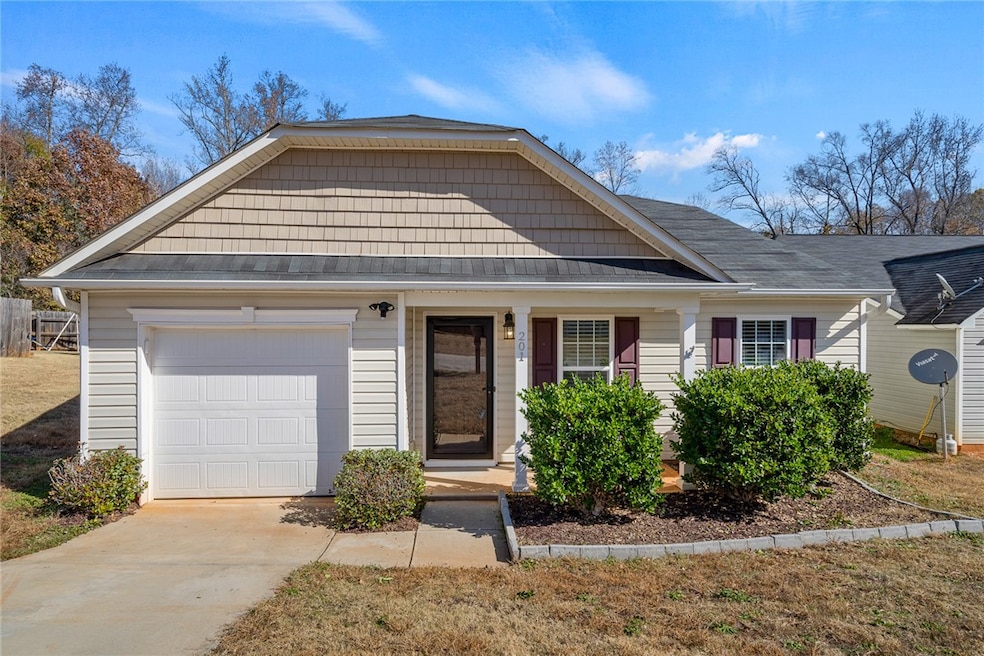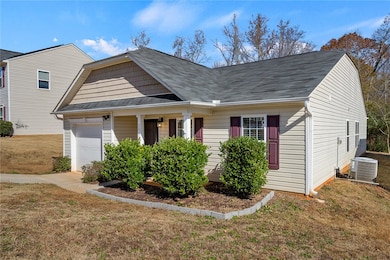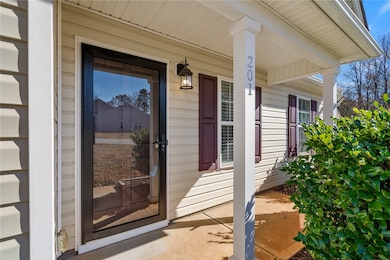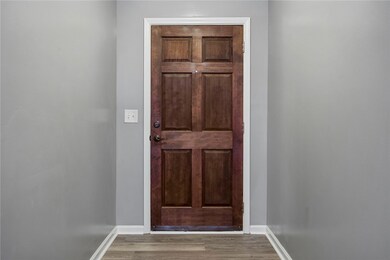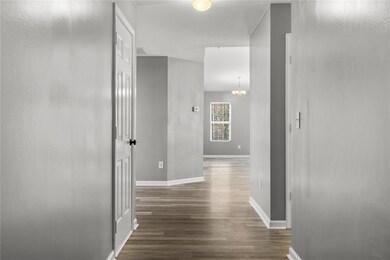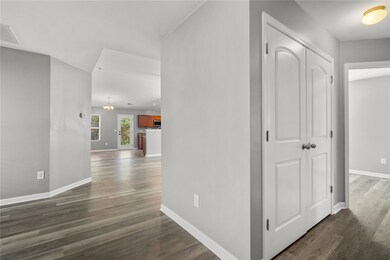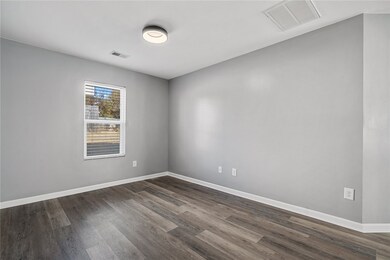201 Katrina Ct Piedmont, SC 29673
Estimated payment $1,510/month
Highlights
- Cathedral Ceiling
- Double Oven
- 1 Car Attached Garage
- No HOA
- Cul-De-Sac
- Walk-In Closet
About This Home
At just 7 years old, this one level home has it all! A covered front porch awaits you that is big enough for rocking chairs. Once you enter through the solid front door, you will notice how the space opens up dramatically. To the right of the entrance hall is bedroom 2 &3, a full bath and the laundry area. Interior entrance to the 1 car garage is to the left of the main hallway. Continue down the main hall to the true, open concept, living room, kitchen and dining room. The owners suite is off the main living area and the features include a large walk-in closet, dual sinks and a linen closet. All kitchen appliances along with washer and dryer will remain. The range has dual ovens and a microwave above. The kitchen has a closet style pantry with shelving. The bar between the kitchen and living room is the perfect height for barstools. Since ownership, the owners have installed new LVP flooring throughout almost all of the home, the interior has been freshly painted and a gutter system was installed. With the location being just 15 minutes to the heart of Greenville and 5 minutes to exit 44 of I-85, there is so very much to love about this home! Schedule a visit and see for yourself!
Home Details
Home Type
- Single Family
Est. Annual Taxes
- $1,161
Year Built
- Built in 2017
Lot Details
- 3,485 Sq Ft Lot
- Cul-De-Sac
- Sloped Lot
Parking
- 1 Car Attached Garage
- Driveway
Home Design
- Slab Foundation
- Vinyl Siding
Interior Spaces
- 1,542 Sq Ft Home
- 1-Story Property
- Cathedral Ceiling
- Ceiling Fan
- Blinds
- Living Room
- Pull Down Stairs to Attic
Kitchen
- Double Oven
- Dishwasher
- Laminate Countertops
Flooring
- Carpet
- Luxury Vinyl Plank Tile
Bedrooms and Bathrooms
- 3 Bedrooms
- Walk-In Closet
- Bathroom on Main Level
- 2 Full Bathrooms
- Dual Sinks
- Bathtub with Shower
Laundry
- Dryer
- Washer
Location
- City Lot
Schools
- Grove Elementary School
- Tanglewood Middle School
- Southside High School
Utilities
- Cooling Available
- Central Heating
Community Details
- No Home Owners Association
Listing and Financial Details
- Tax Lot 35
- Assessor Parcel Number WG05.04-01-035.00
Map
Home Values in the Area
Average Home Value in this Area
Tax History
| Year | Tax Paid | Tax Assessment Tax Assessment Total Assessment is a certain percentage of the fair market value that is determined by local assessors to be the total taxable value of land and additions on the property. | Land | Improvement |
|---|---|---|---|---|
| 2024 | $1,161 | $5,930 | $600 | $5,330 |
| 2023 | $1,161 | $5,930 | $600 | $5,330 |
| 2022 | $1,130 | $5,930 | $600 | $5,330 |
| 2021 | $1,113 | $5,930 | $600 | $5,330 |
| 2020 | $1,069 | $5,230 | $590 | $4,640 |
| 2019 | $1,060 | $5,230 | $590 | $4,640 |
| 2018 | $838 | $4,070 | $590 | $3,480 |
| 2017 | $109 | $140 | $140 | $0 |
| 2016 | $93 | $7,500 | $7,500 | $0 |
| 2015 | $93 | $7,500 | $7,500 | $0 |
| 2014 | $92 | $7,500 | $7,500 | $0 |
Property History
| Date | Event | Price | List to Sale | Price per Sq Ft | Prior Sale |
|---|---|---|---|---|---|
| 11/17/2025 11/17/25 | For Sale | $268,000 | +76.3% | $174 / Sq Ft | |
| 04/24/2020 04/24/20 | Sold | $152,000 | -4.9% | $109 / Sq Ft | View Prior Sale |
| 03/05/2020 03/05/20 | For Sale | $159,900 | +22.1% | $114 / Sq Ft | |
| 02/15/2018 02/15/18 | Sold | $130,990 | +8.3% | $94 / Sq Ft | View Prior Sale |
| 09/30/2017 09/30/17 | Pending | -- | -- | -- | |
| 04/07/2017 04/07/17 | For Sale | $120,990 | -- | $86 / Sq Ft |
Purchase History
| Date | Type | Sale Price | Title Company |
|---|---|---|---|
| Deed | $152,000 | None Available | |
| Deed | $130,990 | None Available | |
| Deed | $45,000 | None Available | |
| Special Warranty Deed | $73,500 | -- | |
| Deed In Lieu Of Foreclosure | $229,874 | -- |
Mortgage History
| Date | Status | Loan Amount | Loan Type |
|---|---|---|---|
| Open | $136,800 | New Conventional | |
| Previous Owner | $104,792 | New Conventional |
Source: Western Upstate Multiple Listing Service
MLS Number: 20294697
APN: WG05.04-01-035.00
- 4 Arturo Rd
- 300 Willimon Dr
- 233 Abelia Meadows Dr
- 203 Willimon Dr
- 275 Fair Cross Cir
- 275 Fair Cross Cir
- 274 Fair Cross Cir
- 325 Fair Cross Cir
- Paisley Plan at Pleasant Brook
- Dallas Plan at Pleasant Brook
- Sydney Plan at Pleasant Brook
- Lennon Plan at Pleasant Brook
- Roswell Plan at Pleasant Brook
- 322 Fair Cross Cir
- 5 Angel Wood Dr
- 324 Fair Cross Cir
- 409 Kenmore Dr
- 5 W Gantt Cir
- 1008 White Horse Rd
- 224 S Wingate Rd
- 417 Harmony Hill Trail
- 311 E Dorchester Blvd
- 409 Jacobs Rd
- 520 Barbican Place
- 5300 Augusta Rd
- 1 Lakeside Rd
- 111 Ells Country Estates
- 108 Ells Country Estates
- 146 E Caroline St
- 401 Old Augusta Rd
- 10 Kilberry Blvd
- 109 2nd St Unit 1
- 805 Mauldin Rd
- 1072 Piedmont Golf Course Rd
- 1001 Dunean Creek Dr
- 105 Cavalier Dr
