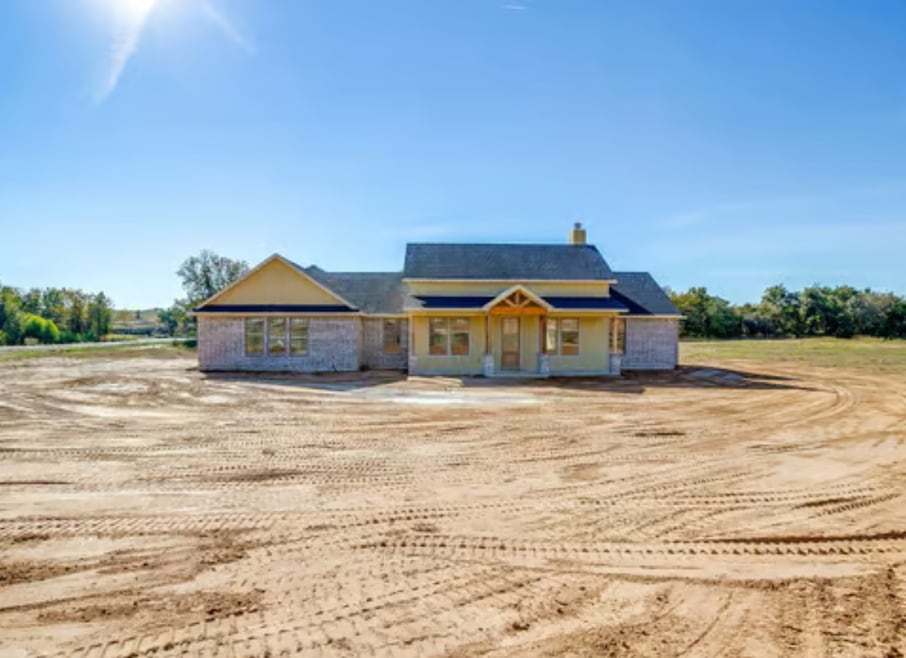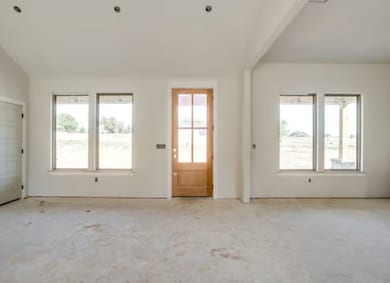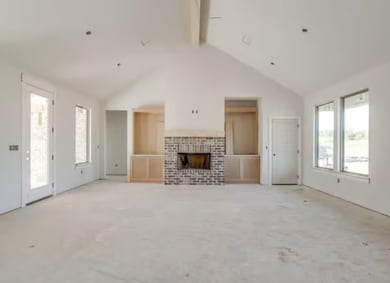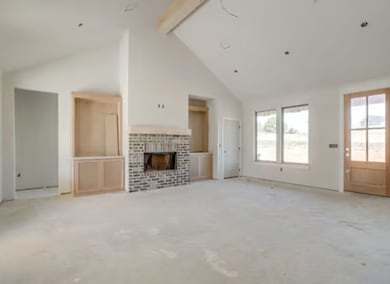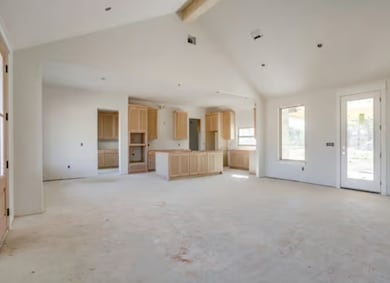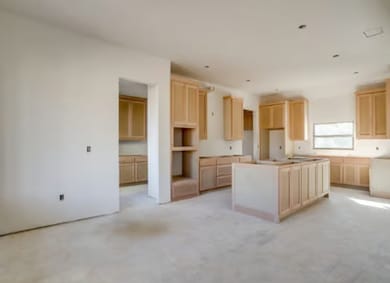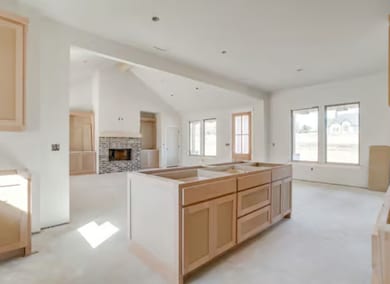201 Kilkenny Rd Poolville, TX 76487
Estimated payment $2,976/month
Highlights
- New Construction
- Partially Wooded Lot
- Farmhouse Sink
- Open Floorplan
- Traditional Architecture
- Front Porch
About This Home
*** Interest Rates as Low as 5.375% for Qualified Buyers with Builder’s Preferred Lender! *** Step into the lifestyle you’ve been dreaming of with this stunning new modern farmhouse by Provincial Builders, one of the area’s most respected and sought-after custom home builders. Nestled on a peaceful, private two-acre treed lot, this home perfectly blends timeless country charm with the clean lines and conveniences of modern living. With approximately 2,250 square feet of thoughtfully designed space, every detail has been carefully considered to create a home that is as functional as it is beautiful. The inviting exterior features classic white siding, rich wood accents, and a side-entry two-car garage that enhances curb appeal while offering easy access. Inside, natural light fills an open and airy floor plan, where tall ceilings and wide views of the surrounding trees create a calm and connected feel throughout. At the heart of the home is the spacious kitchen, complete with a large island perfect for family meals, entertaining friends, or helping with homework. A deep farmhouse sink, custom cabinetry, and quality finishes add warmth and character, seamlessly connecting the kitchen to the dining and living areas - ideal for gatherings or relaxed evenings at home. The primary suite serves as a tranquil retreat, offering a generous walk-in closet and a spa-inspired ensuite bath. Two additional bedrooms provide versatile space for family, guests, or a home office, each thoughtfully positioned to capture natural light and serene views. Outside, the two-acre lot provides endless possibilities - from creating a garden or outdoor kitchen to adding a firepit or space for your animals. This property is horse-friendly and offers the freedom to enjoy country living while remaining just a short drive from town conveniences. It’s more than just a home - it’s a lifestyle, built just for you.
Listing Agent
Compass RE Texas, LLC Brokerage Phone: 817-771-6026 License #0718935 Listed on: 11/08/2025

Home Details
Home Type
- Single Family
Est. Annual Taxes
- $1,014
Year Built
- Built in 2025 | New Construction
Lot Details
- 2.01 Acre Lot
- Lot Dimensions are 225x408
- Landscaped
- Interior Lot
- Sprinkler System
- Cleared Lot
- Partially Wooded Lot
- Many Trees
Parking
- 2 Car Attached Garage
- Parking Accessed On Kitchen Level
- Side Facing Garage
Home Design
- Traditional Architecture
- Farmhouse Style Home
- Modern Architecture
- Brick Exterior Construction
- Slab Foundation
- Composition Roof
- Board and Batten Siding
Interior Spaces
- 2,250 Sq Ft Home
- 1-Story Property
- Open Floorplan
- Ceiling Fan
- Chandelier
- Decorative Lighting
- Wood Burning Fireplace
Kitchen
- Eat-In Kitchen
- Electric Range
- Microwave
- Dishwasher
- Kitchen Island
- Farmhouse Sink
- Disposal
Flooring
- Carpet
- Tile
Bedrooms and Bathrooms
- 3 Bedrooms
- Walk-In Closet
- In-Law or Guest Suite
- 2 Full Bathrooms
- Double Vanity
Home Security
- Carbon Monoxide Detectors
- Fire and Smoke Detector
Outdoor Features
- Patio
- Exterior Lighting
- Rain Gutters
- Front Porch
Schools
- Poolville Elementary School
- Poolville High School
Utilities
- Central Heating and Cooling System
- Underground Utilities
- Electric Water Heater
- Aerobic Septic System
Community Details
- Sarra Ranch Subdivision
Listing and Financial Details
- Tax Lot 64
- Assessor Parcel Number R000124595
Map
Home Values in the Area
Average Home Value in this Area
Tax History
| Year | Tax Paid | Tax Assessment Tax Assessment Total Assessment is a certain percentage of the fair market value that is determined by local assessors to be the total taxable value of land and additions on the property. | Land | Improvement |
|---|---|---|---|---|
| 2025 | $1,082 | $75,000 | $75,000 | -- |
| 2024 | $1,082 | $75,000 | $75,000 | -- |
| 2023 | $1,082 | $75,000 | $75,000 | -- |
Property History
| Date | Event | Price | List to Sale | Price per Sq Ft |
|---|---|---|---|---|
| 11/08/2025 11/08/25 | For Sale | $549,000 | -- | $244 / Sq Ft |
Purchase History
| Date | Type | Sale Price | Title Company |
|---|---|---|---|
| Deed | -- | Providence Title Company |
Mortgage History
| Date | Status | Loan Amount | Loan Type |
|---|---|---|---|
| Open | $448,000 | Construction |
Source: North Texas Real Estate Information Systems (NTREIS)
MLS Number: 21107763
APN: R000124595
- 200 Kilkenny Rd
- TBD Kilkenny Rd
- Lot 44 Antrim Ct
- Lot 100 Arlow Rd
- Lot 53 Wicklow Ct
- Lot 46 Antrim Ct
- Lot 98 Arlow Rd
- Lot 99 Arlow Rd
- Lot 48 Antrim Ct
- Lot 49 Wicklow Ct
- Lot 40 Kilkenny Rd
- Lot 51 Wicklow Ct
- Lot 47 Antrim Ct
- Lot 42 Antrim Ct
- Lot 27 Kilkenny Rd
- Lot 7 Clare Rd
- Lot 14 Arlow Rd
- Lot 45 Antrim Ct
- Lot 39 Kilkenny Rd
- Lot 89 W Kerry Ct
- 3400 Sarra Ln
- 1400 E Dry Creek Rd
- 3511 J e Woody Rd
- 1600 Oak Ridge Estates
- 1020 Brown Ct
- 109 Spruce Tree Ct
- 3400
- 10028 W Hwy 199 Unit 10028-100
- 10036 W Hwy 199 Unit 10036-100
- 10036 W Hwy 199
- 113 N Park Ct
- 129 Lindas Creek Ln Unit 129
- 537 Bronze Cir W
- 525 Bronze Cir E
- 162 Blue Ridge Dr
- 202 Blue Bell Ct
- 810 Green Branch Rd
- 1025 Summit Dr
- 2084 Glenhollow Dr
- 200 Walnut Bend Rd
