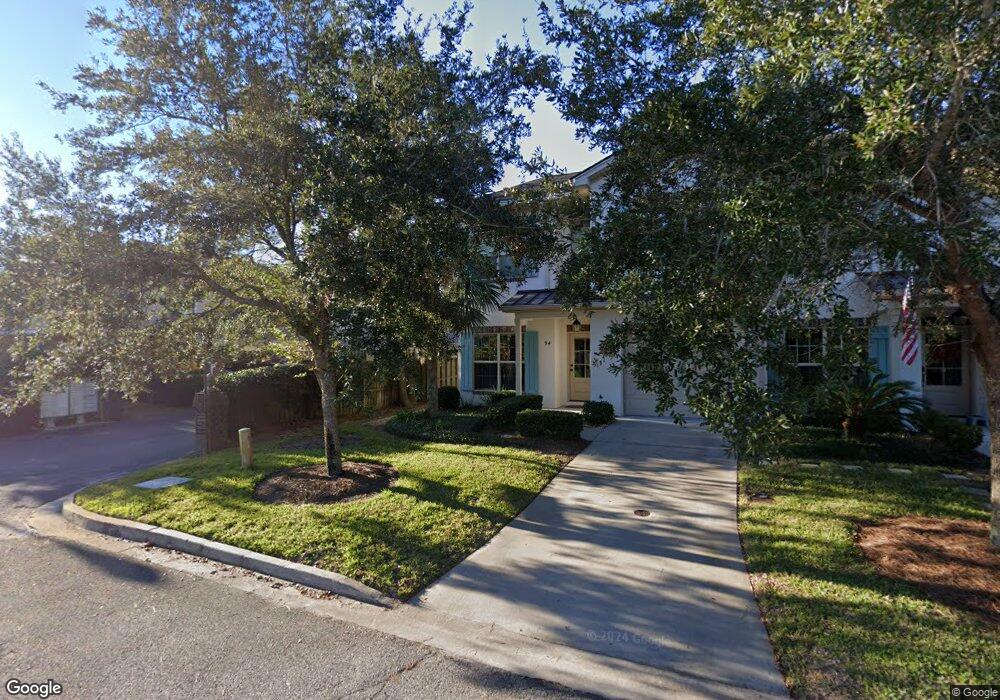201 Kingsmarsh Way Saint Simons Island, GA 31522
Estimated Value: $518,990 - $596,000
3
Beds
3
Baths
1,845
Sq Ft
$303/Sq Ft
Est. Value
About This Home
This home is located at 201 Kingsmarsh Way, Saint Simons Island, GA 31522 and is currently estimated at $559,748, approximately $303 per square foot. 201 Kingsmarsh Way is a home located in Glynn County with nearby schools including Oglethorpe Point Elementary School, Glynn Middle School, and Glynn Academy.
Ownership History
Date
Name
Owned For
Owner Type
Purchase Details
Closed on
Oct 15, 2020
Sold by
James Walter Bartling Rev Tr
Bought by
Drummond Janice
Current Estimated Value
Purchase Details
Closed on
Mar 8, 2013
Sold by
Gibbs Mitchell H
Bought by
Bartling James W and Bartling Linda E
Home Financials for this Owner
Home Financials are based on the most recent Mortgage that was taken out on this home.
Original Mortgage
$222,400
Interest Rate
2.63%
Mortgage Type
New Conventional
Purchase Details
Closed on
May 5, 2005
Sold by
Rambar Llc
Bought by
Barnes A Emmett
Home Financials for this Owner
Home Financials are based on the most recent Mortgage that was taken out on this home.
Original Mortgage
$239,468
Interest Rate
5.88%
Mortgage Type
New Conventional
Create a Home Valuation Report for This Property
The Home Valuation Report is an in-depth analysis detailing your home's value as well as a comparison with similar homes in the area
Home Values in the Area
Average Home Value in this Area
Purchase History
| Date | Buyer | Sale Price | Title Company |
|---|---|---|---|
| Drummond Janice | $375,000 | -- | |
| Bartling James W | $278,000 | -- | |
| Barnes A Emmett | -- | -- |
Source: Public Records
Mortgage History
| Date | Status | Borrower | Loan Amount |
|---|---|---|---|
| Previous Owner | Bartling James W | $222,400 | |
| Previous Owner | Barnes A Emmett | $239,468 |
Source: Public Records
Tax History Compared to Growth
Tax History
| Year | Tax Paid | Tax Assessment Tax Assessment Total Assessment is a certain percentage of the fair market value that is determined by local assessors to be the total taxable value of land and additions on the property. | Land | Improvement |
|---|---|---|---|---|
| 2025 | $4,765 | $190,000 | $0 | $190,000 |
| 2024 | $4,113 | $164,000 | $0 | $164,000 |
| 2023 | $3,099 | $164,000 | $0 | $164,000 |
| 2022 | $3,550 | $164,000 | $0 | $164,000 |
| 2021 | $3,657 | $144,600 | $0 | $144,600 |
| 2020 | $3,901 | $144,600 | $0 | $144,600 |
| 2019 | $3,363 | $124,000 | $0 | $124,000 |
| 2018 | $3,363 | $124,000 | $0 | $124,000 |
| 2017 | $3,363 | $124,000 | $0 | $124,000 |
| 2016 | $3,197 | $128,000 | $0 | $128,000 |
| 2015 | $2,535 | $118,000 | $0 | $118,000 |
| 2014 | $2,535 | $100,000 | $0 | $100,000 |
Source: Public Records
Map
Nearby Homes
- 103 Kingsmarsh Way
- 102 Sapelo St
- 123 Redfern Dr
- 100 Blair Rd Unit C3
- 100 Blair Rd Unit C8
- 100 Blair Rd Unit B6
- 100 Blair Rd Unit F-7
- 100 Blair Rd
- 100 Blair A6 Rd
- 122 Shady Brook Cir Unit 201
- 116 Shady Brook Cir Unit 201
- 159 Ledbetter Ave
- 156 Ledbetter Ave
- 146 Shady Brook Cir Unit 301
- 105 Ledbetter Ave
- 105 Brook Dr
- 99 Brook Dr
- 117 Quamley Wells Dr
- 308 Brockinton Marsh
- 361 Brockinton Marsh
- 205 Kingsmarsh Villas
- 205 Kingsmarsh Way
- 203 Kingsmarsh Way
- 207 Kingsmarsh Way
- 303 Kingsmarsh Way Unit 303
- 301 Kingsmarsh Way
- 303 Kingsmarsh Way
- 305 Kingsmarsh Way
- 94 Kingsmarsh Way
- 306 Kingsmarsh Way Unit 302
- 306 Kingsmarsh Way
- 306 Kings Marsh Way
- 107 Kingsmarsh Way Unit 107
- 107 Kingsmarsh Way
- 105 Kingsmarsh Way
- 308 Kingsmarsh Way
- 92 Kingsmarsh Way
- 305 Kings Marsh Way
- 305 Kingsmarsh Way Unit 305
- 307 Kingsmarsh Way
